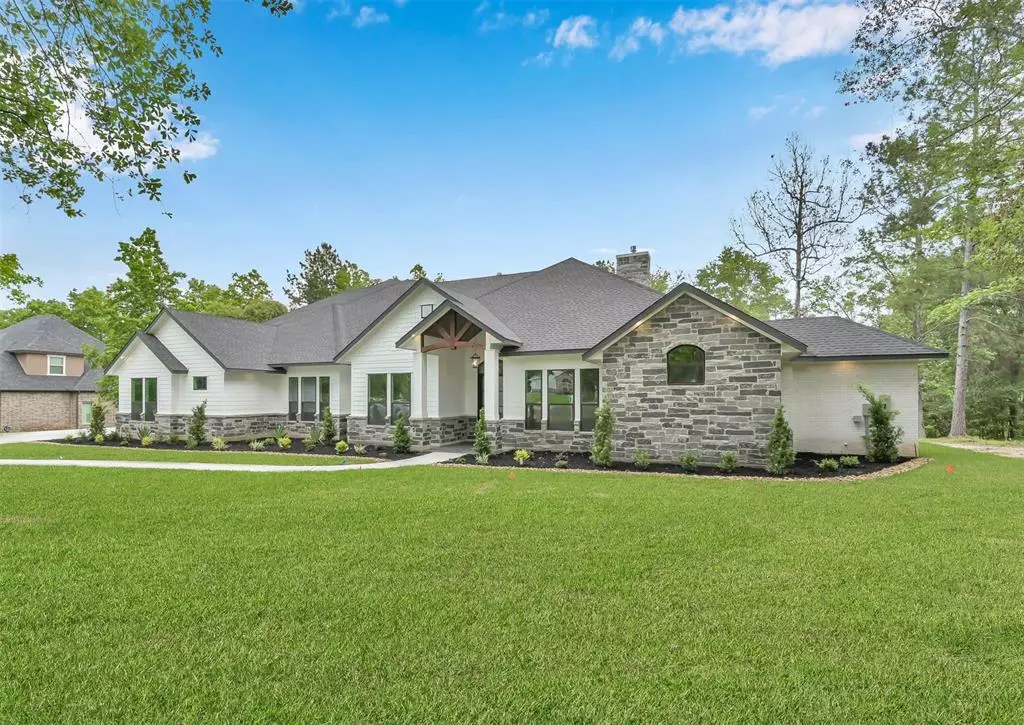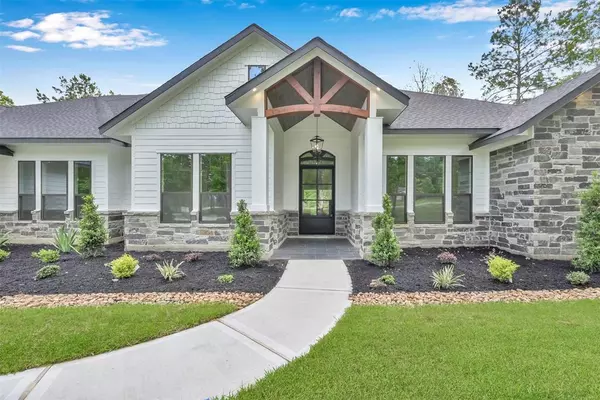$1,245,000
For more information regarding the value of a property, please contact us for a free consultation.
4 Beds
4.2 Baths
4,100 SqFt
SOLD DATE : 07/11/2024
Key Details
Property Type Single Family Home
Listing Status Sold
Purchase Type For Sale
Square Footage 4,100 sqft
Price per Sqft $287
Subdivision Emerald Lakes
MLS Listing ID 61969717
Sold Date 07/11/24
Style Craftsman,Other Style
Bedrooms 4
Full Baths 4
Half Baths 2
HOA Fees $102/ann
HOA Y/N 1
Year Built 2023
Lot Size 1.200 Acres
Property Description
This stunning 1.5 story home of luxurious living space offers 4-bedrooms, 4-ensuite bathrooms, a half bath and pool bath. Upon entering you'll be greeted by an inviting atmosphere that seamlessly blends elegance with comfort. The interior boasts an open floor plan, perfect for entertaining guests or simply enjoying family time. The gourmet kitchen features top-of-the-line Thermador appliances, ample counter space, and a convenient layout. The outdoor kitchen, fireplace, pool bath and entertaining area are outside the massive sliding 15' doorway. The primary bedroom is a private oasis with a MUST SEE spa-like en-suite bathroom. The sprawling back porch is a haven for relaxation. Unwind on the patio and enjoy the serene surroundings.
Whether you're seeking a peaceful sanctuary or a space to host unforgettable gatherings, 14677 Diamond Shores presents an exceptional opportunity to live the lifestyle you've always dreamed of.
GHBA Builder, 3rd party Builder Warranty through ACES.
Location
State TX
County Montgomery
Area Willis Area
Rooms
Bedroom Description 1 Bedroom Up,All Bedrooms Down,En-Suite Bath,Primary Bed - 1st Floor,Walk-In Closet
Other Rooms Breakfast Room, Home Office/Study, Living Area - 1st Floor, Utility Room in House, Wine Room
Master Bathroom Half Bath, Primary Bath: Double Sinks, Primary Bath: Separate Shower, Secondary Bath(s): Separate Shower, Secondary Bath(s): Tub/Shower Combo, Vanity Area
Kitchen Breakfast Bar, Island w/o Cooktop, Kitchen open to Family Room, Pantry, Pot Filler, Pots/Pans Drawers, Soft Closing Drawers, Under Cabinet Lighting, Walk-in Pantry
Interior
Interior Features Fire/Smoke Alarm, High Ceiling, Prewired for Alarm System, Refrigerator Included
Heating Central Gas, Zoned
Cooling Central Electric, Zoned
Fireplaces Number 2
Fireplaces Type Gaslog Fireplace
Exterior
Parking Features Attached Garage
Garage Spaces 3.0
Roof Type Composition
Street Surface Asphalt
Private Pool No
Building
Lot Description Subdivision Lot, Wooded
Faces West
Story 2
Foundation Slab
Lot Size Range 1 Up to 2 Acres
Builder Name Legendary Custom
Sewer Septic Tank
Water Water District
Structure Type Brick,Cement Board,Stone
New Construction Yes
Schools
Elementary Schools C.C. Hardy Elementary School
Middle Schools Lynn Lucas Middle School
High Schools Willis High School
School District 56 - Willis
Others
HOA Fee Include Clubhouse,Limited Access Gates,Recreational Facilities
Senior Community No
Restrictions Deed Restrictions
Tax ID 4544-03-04100
Energy Description Ceiling Fans,High-Efficiency HVAC,Insulation - Spray-Foam,Tankless/On-Demand H2O Heater
Tax Rate 1.6258
Disclosures Other Disclosures
Special Listing Condition Other Disclosures
Read Less Info
Want to know what your home might be worth? Contact us for a FREE valuation!

Our team is ready to help you sell your home for the highest possible price ASAP

Bought with Better Homes and Gardens Real Estate Gary Greene - The Woodlands

"My job is to find and attract mastery-based agents to the office, protect the culture, and make sure everyone is happy! "






