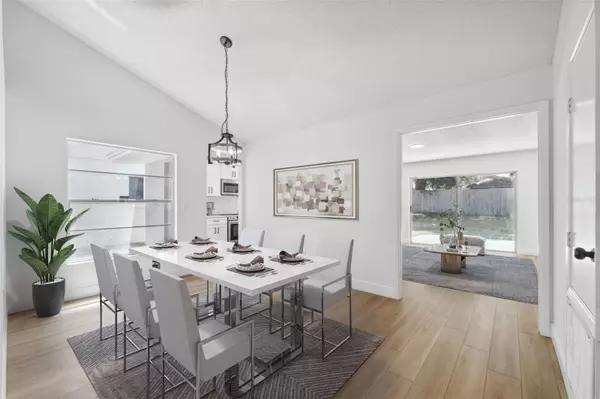$390,000
$389,900
For more information regarding the value of a property, please contact us for a free consultation.
3 Beds
2 Baths
1,787 SqFt
SOLD DATE : 07/12/2024
Key Details
Sold Price $390,000
Property Type Single Family Home
Sub Type Single Family Residence
Listing Status Sold
Purchase Type For Sale
Square Footage 1,787 sqft
Price per Sqft $218
Subdivision Peppermill Ii At Providence La
MLS Listing ID T3528779
Sold Date 07/12/24
Bedrooms 3
Full Baths 2
Construction Status Appraisal,Financing,Inspections
HOA Fees $33/ann
HOA Y/N Yes
Originating Board Stellar MLS
Year Built 1986
Annual Tax Amount $1,830
Lot Size 6,969 Sqft
Acres 0.16
Lot Dimensions 54x125
Property Description
One or more photo(s) has been virtually staged. WOW !! Welcome to fully remodeled beautiful home 3 Bedrooms and 2 full bath and NEW ROOF -2024. HVAC 2015 .The cozy fireplace sets the tone for warmth and relaxation, while the natural color palette enhances the sense of tranquility. The Quartz countertop in the kitchen adds a touch of sophistication, and the additional rooms offer versatility to accommodate various needs.
The emphasis on storage in the primary bathroom is practical and appealing, contributing to a clutter-free environment. Outside, the fenced-in backyard provides privacy for gatherings or quiet moments in nature. The sitting area sounds like a perfect spot to enjoy the outdoors.
2024-Roof, New Garage door and motor , AC ducts and vents , Fresh interior and exterior paint and new stainless steel appliances ,New blinds, Luxury Vinyl add to the home's appeal, offering both aesthetic appeal and modern convenience. Overall, this property seems like a wonderful place to call home, combining charm, functionality, and comfort.Location provides easy access to shopping, medical services,restaurants all just minutes away. less than 20-25 min to Tampa Down town,AIRPORT, RIVER WALK .. Schedule your showing today!
Location
State FL
County Hillsborough
Community Peppermill Ii At Providence La
Zoning PD
Rooms
Other Rooms Family Room, Formal Dining Room Separate, Formal Living Room Separate
Interior
Interior Features Cathedral Ceiling(s), Eat-in Kitchen, Kitchen/Family Room Combo, Thermostat
Heating Electric
Cooling Central Air
Flooring Tile, Vinyl
Fireplaces Type Wood Burning
Fireplace true
Appliance Convection Oven, Dishwasher, Disposal, Microwave, Refrigerator
Laundry Laundry Room
Exterior
Exterior Feature Private Mailbox, Sidewalk
Garage Spaces 2.0
Utilities Available Cable Available, Electricity Connected
Roof Type Shingle
Attached Garage true
Garage true
Private Pool No
Building
Story 1
Entry Level One
Foundation Slab
Lot Size Range 0 to less than 1/4
Sewer Public Sewer
Water Public
Structure Type Block,Stucco,Wood Siding
New Construction false
Construction Status Appraisal,Financing,Inspections
Others
Pets Allowed Yes
Senior Community No
Ownership Fee Simple
Monthly Total Fees $33
Acceptable Financing Cash, Conventional, FHA, Other
Membership Fee Required Required
Listing Terms Cash, Conventional, FHA, Other
Special Listing Condition None
Read Less Info
Want to know what your home might be worth? Contact us for a FREE valuation!

Our team is ready to help you sell your home for the highest possible price ASAP

© 2024 My Florida Regional MLS DBA Stellar MLS. All Rights Reserved.
Bought with FATHOM REALTY FL LLC

"My job is to find and attract mastery-based agents to the office, protect the culture, and make sure everyone is happy! "






