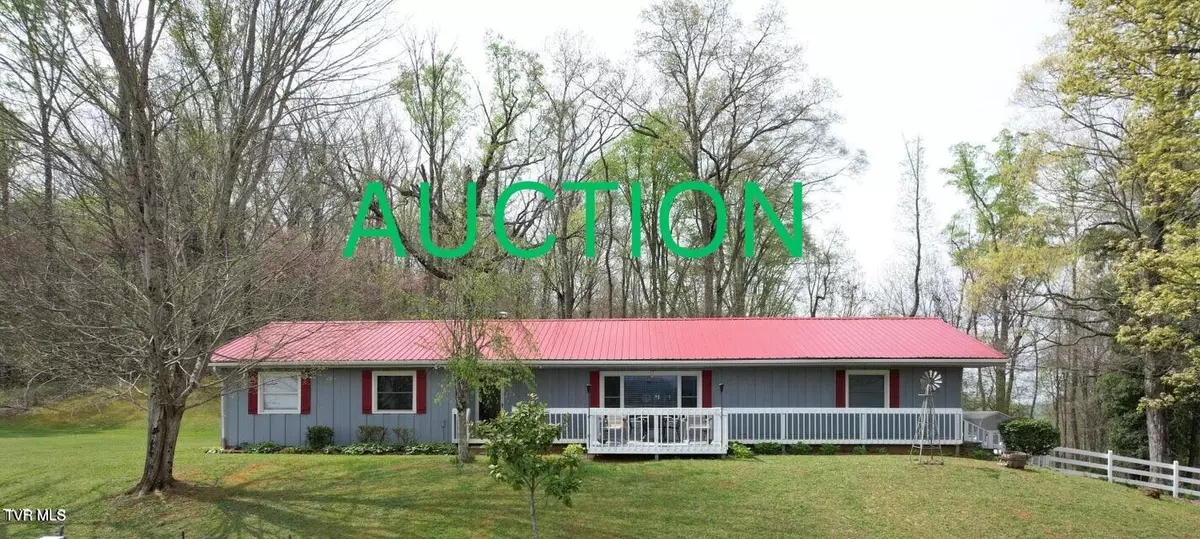$500,000
$10,000
4900.0%For more information regarding the value of a property, please contact us for a free consultation.
3 Beds
3 Baths
2,344 SqFt
SOLD DATE : 07/12/2024
Key Details
Sold Price $500,000
Property Type Single Family Home
Sub Type Single Family Residence
Listing Status Sold
Purchase Type For Sale
Square Footage 2,344 sqft
Price per Sqft $213
Subdivision Unknown
MLS Listing ID 9964670
Sold Date 07/12/24
Style Ranch
Bedrooms 3
Full Baths 3
HOA Y/N No
Total Fin. Sqft 2344
Originating Board Tennessee/Virginia Regional MLS
Year Built 1963
Lot Size 28.000 Acres
Acres 28.0
Property Description
THIS IS A LIVE AUCTION EVENT, PRICE GIVEN BY NO MEANS REFLECTS THE STRATING BID, FINAL BID OR THE FINAL CONTRACT PRICE. PRICE GIVEN TO BE ABLE TO POPLULATE TO THIRD PARTY WEBSITE PROVIDERS. SELLING @ LIVE AUCTION
SATURDAY JUNE 22ND @ 10:00 A.M.
1312 CHARITY HILL ROAD, ELIZABETHTON, TN
BID LIVE, BY PHONE, OR BY INTERNET
AUCTIONEERS NOTE: Offering at public live auction a private 28 + or - acre private retreat- with that puts you in mind of being a thousand miles away from anyone but only 5 minutes from the city limits. Gorgeous ranch style home that was built for comfort in mind, having a large living room with expansive windows that reveal the miles and miles of gorgeous mountain and valley views. The kitchen offers custom cabinetry, granite countertops with a stainless-steel appliance package. Dining room with stone fireplace. Three bedrooms, three full baths and a large den. Cherry hardwood flooring, recessed lighting, crown, molding granite countertops and much more. Absolutely stunning and amazing views of the surrounding valley farms below. View ranges from this property (Holston, Lynn, Iron, Green mountains) Access the property by a long-paved driveway that takes you to complete privacy and to one the prettiest settings in East TN. There is plenty of space for additional dwellings with one area of the property having septic already in place and east access for RV parking. If you are seeking total privacy, convenience to city amenities, and a comfortable living space then you will want to make sure you schedule your showing today.
TERMS: 10% DEPOSIT DUE AT CONTRACT SIGNING. CLOSING TO BE WITHIN 30 DAYS OF CONTRACT SIGNING. SELLER IS SELLING AS IS WITH NO WARRANTIES EXPRESSED OR IMPLIED. SELLER(S) TO PROVIDE A GENERAL WARRANTY DEED. HOME WAS BUILT BEFORE 1978, LEAD BASED PAINT INS Access the property by a long paved driveway that takes you to complete privacy and to one the prettiest settings in East TN and you will be only 10 minutes from most areas of the city limits. There is plenty of space for additional dwellings with one area of the property having septic already in place. Mature trees abound throughout the property. Large front porch to relax and enjoy the stunning views. If you are seeking total privacy, convenient city amenities, and a comfortable living space then you will want to make sure you schedule your showing today. All info considered reliable but not guaranteed. Buyers and buyers agent to verify all info given. Yard barn does not convey.
Location
State TN
County Carter
Community Unknown
Area 28.0
Zoning Residential
Direction Take Hwy 19E toward Hampton. Turn left onto Siam Road (at the red light). Stay straight. Turn left onto Charity Hill Road. Property will be on the right. Long driveway will take you to the home at the top of the hill.
Rooms
Other Rooms Outbuilding, Shed(s)
Basement Crawl Space
Interior
Interior Features Granite Counters, Soaking Tub, Walk-In Closet(s)
Heating Fireplace(s), Heat Pump
Cooling Heat Pump
Flooring Ceramic Tile, Hardwood
Fireplaces Type Den
Fireplace Yes
Window Features Insulated Windows
Appliance Dishwasher, Microwave, Range, Refrigerator
Heat Source Fireplace(s), Heat Pump
Laundry Electric Dryer Hookup, Washer Hookup
Exterior
Parking Features Driveway, Asphalt, Carport
Carport Spaces 1
View Mountain(s)
Roof Type Metal
Topography Part Wooded, Rolling Slope, Steep Slope
Porch Back, Front Porch, Patio, Porch
Building
Sewer Septic Tank
Water Public
Architectural Style Ranch
Structure Type Vinyl Siding
New Construction No
Schools
Elementary Schools Valley Forge
Middle Schools Hampton
High Schools Hampton
Others
Senior Community No
Tax ID 050 005.00
Acceptable Financing Cash, Conventional, FHA, FMHA, THDA, USDA Loan, VA Loan, VHDA
Listing Terms Cash, Conventional, FHA, FMHA, THDA, USDA Loan, VA Loan, VHDA
Read Less Info
Want to know what your home might be worth? Contact us for a FREE valuation!

Our team is ready to help you sell your home for the highest possible price ASAP
Bought with David Collins • Collins & Co. Realtors & Auctioneers

"My job is to find and attract mastery-based agents to the office, protect the culture, and make sure everyone is happy! "






