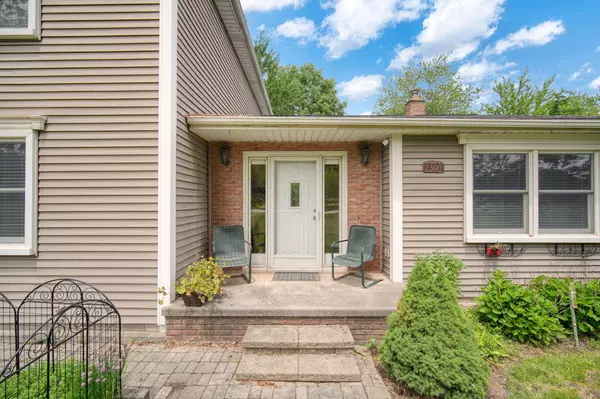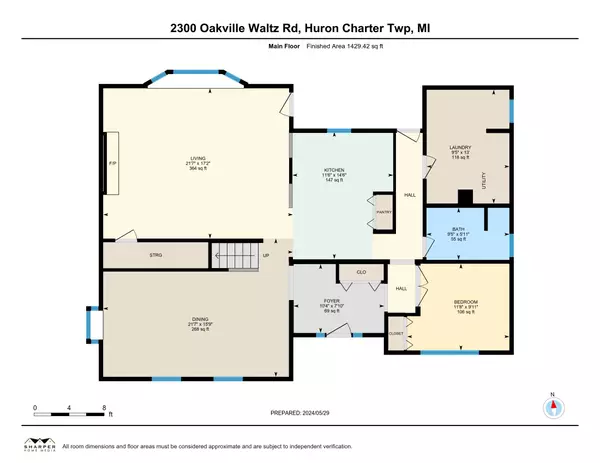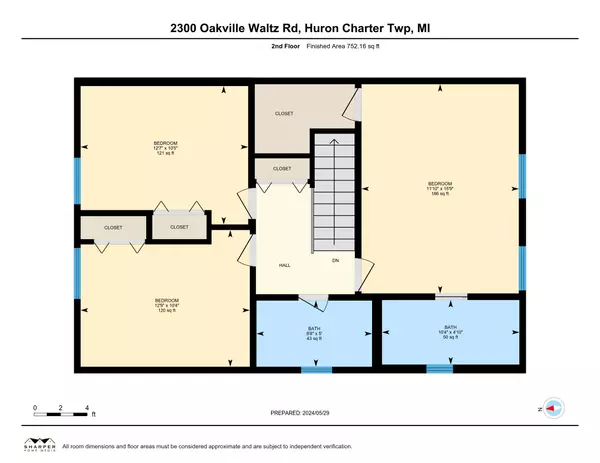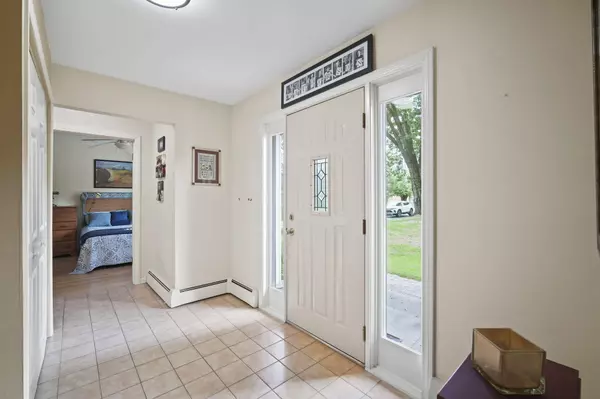$384,900
$384,900
For more information regarding the value of a property, please contact us for a free consultation.
4 Beds
3 Baths
2,136 SqFt
SOLD DATE : 07/12/2024
Key Details
Sold Price $384,900
Property Type Single Family Home
Sub Type Single Family Residence
Listing Status Sold
Purchase Type For Sale
Square Footage 2,136 sqft
Price per Sqft $180
Municipality Huron Twp
Subdivision Sw Res Acreage
MLS Listing ID 24026966
Sold Date 07/12/24
Style Traditional
Bedrooms 4
Full Baths 3
Originating Board Michigan Regional Information Center (MichRIC)
Year Built 1971
Annual Tax Amount $4,187
Tax Year 2024
Lot Size 0.920 Acres
Acres 0.92
Lot Dimensions irregular
Property Description
This gorgeous 4 bedroom 3 full bath home is the perfect setting of country charm while being close to city amenities. The home Features a large family room and formal dining area for entertaining large numbers of people. The home has wood flooring throughout, and has been maintained meticulously by the original owner. Newer home upgrades include a new septic field in 2024, encapsulated crawl space in 2023 and new roofs on all buildings within the last 10 years. This home also includes a detached oversized 24x30 garage with an attached covered screened-in porch steps away from the large covered porch on the back of the home. While enjoying the outdoors one will find over twenty varieties of perennials and a variety of wildlife on the grounds. Let's not forget the 24x45 foot pole barn
Location
State MI
County Wayne
Area Wayne County - 100
Direction Right onto Willow Rd, Right onto Rawsonville Rd then left onto Oakville Walz Rd.
Rooms
Other Rooms Pole Barn
Basement Crawl Space
Interior
Interior Features Garage Door Opener, Gas/Wood Stove, Whirlpool Tub, Kitchen Island, Pantry
Heating Baseboard, Radiant
Cooling Central Air
Fireplaces Number 1
Fireplaces Type Gas Log
Fireplace true
Window Features Screens,Replacement,Low Emissivity Windows,Insulated Windows
Appliance Disposal, Dishwasher, Refrigerator
Laundry Laundry Room, Main Level
Exterior
Exterior Feature Scrn Porch, Porch(es)
Parking Features Detached
Garage Spaces 2.0
Utilities Available Phone Available, Public Water, Natural Gas Available, Cable Available, Phone Connected, Natural Gas Connected, Cable Connected
View Y/N No
Street Surface Paved
Garage Yes
Building
Lot Description Level
Story 2
Sewer Septic System
Water Public
Architectural Style Traditional
Structure Type Vinyl Siding
New Construction No
Schools
School District Huron
Others
Tax ID 75-124-99-0003-002
Acceptable Financing Cash, FHA, VA Loan, Conventional
Listing Terms Cash, FHA, VA Loan, Conventional
Read Less Info
Want to know what your home might be worth? Contact us for a FREE valuation!

Our team is ready to help you sell your home for the highest possible price ASAP

"My job is to find and attract mastery-based agents to the office, protect the culture, and make sure everyone is happy! "






