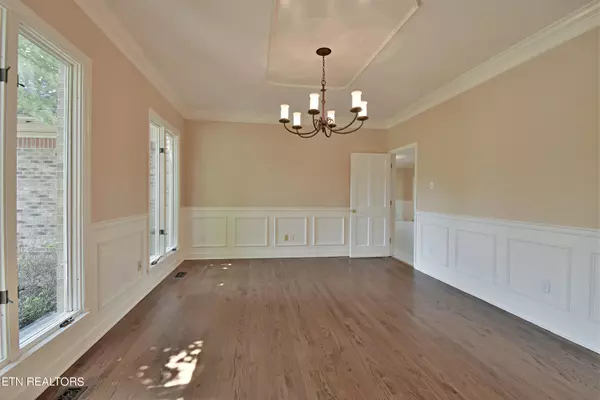$1,250,000
$1,300,000
3.8%For more information regarding the value of a property, please contact us for a free consultation.
5 Beds
4 Baths
6,000 SqFt
SOLD DATE : 07/12/2024
Key Details
Sold Price $1,250,000
Property Type Single Family Home
Sub Type Residential
Listing Status Sold
Purchase Type For Sale
Square Footage 6,000 sqft
Price per Sqft $208
Subdivision Westmoreland Hills
MLS Listing ID 1268153
Sold Date 07/12/24
Style Contemporary,Traditional
Bedrooms 5
Full Baths 3
Half Baths 1
HOA Fees $10/ann
Originating Board East Tennessee REALTORS® MLS
Year Built 1988
Lot Size 0.480 Acres
Acres 0.48
Lot Dimensions 85 X 278.44 X IRR
Property Description
This is a fantastic house for any buyer out there. Renovated a couple of years ago, the current owner made a few changes themselves. A brand new screen porch off the keeping room/kitchen is the perfect place to entertain. The kitchen is huge and has a Keeping Room off of it. The Owner suite is large and on the main. The Formal dining and living rooms are also generous sized and perfect for large gatherings. 2 Additional bedrooms and 2 bonus areas are on the second floor. Finished downstairs includes a bedroom, bath, rec room, theater room and a large additional garage area for storage/lawn equipment. This house has it all. Westmoreland is one of the best neighborhoods in town. LOCATION, LOCATION, LOCATION!
Location
State TN
County Knox County - 1
Area 0.48
Rooms
Other Rooms Basement Rec Room, LaundryUtility, DenStudy, Workshop, Addl Living Quarter, Rough-in-Room, Bedroom Main Level, Extra Storage, Breakfast Room, Great Room, Mstr Bedroom Main Level, Split Bedroom
Basement Finished, Plumbed, Slab, Walkout
Dining Room Eat-in Kitchen, Formal Dining Area
Interior
Interior Features Cathedral Ceiling(s), Island in Kitchen, Pantry, Walk-In Closet(s), Eat-in Kitchen
Heating Central, Natural Gas, Electric
Cooling Central Cooling, Ceiling Fan(s)
Flooring Carpet, Hardwood, Tile
Fireplaces Number 2
Fireplaces Type Brick
Appliance Dishwasher, Disposal, Gas Stove, Microwave, Range, Refrigerator, Security Alarm, Self Cleaning Oven, Smoke Detector
Heat Source Central, Natural Gas, Electric
Laundry true
Exterior
Exterior Feature Window - Energy Star, Windows - Insulated, Fence - Wood, Patio, Porch - Covered, Porch - Enclosed, Porch - Screened
Parking Features Garage Door Opener, Attached, Side/Rear Entry, Main Level
Garage Spaces 2.0
Garage Description Attached, SideRear Entry, Garage Door Opener, Main Level, Attached
Amenities Available Other
View Country Setting
Porch true
Total Parking Spaces 2
Garage Yes
Building
Lot Description Corner Lot, Irregular Lot, Rolling Slope
Faces Morrell Road to Westmoreland Blvd. Turn right at the first cross street onto Morrell Rd. Turn Left onto Westland Dr. Drive to right on Hayslope, then left to continue on Hayslope. Sign on Property
Sewer Public Sewer
Water Public
Architectural Style Contemporary, Traditional
Structure Type Brick,Frame
Others
Restrictions Yes
Tax ID 120mh019
Energy Description Electric, Gas(Natural)
Acceptable Financing Cash, Conventional
Listing Terms Cash, Conventional
Read Less Info
Want to know what your home might be worth? Contact us for a FREE valuation!

Our team is ready to help you sell your home for the highest possible price ASAP
"My job is to find and attract mastery-based agents to the office, protect the culture, and make sure everyone is happy! "






