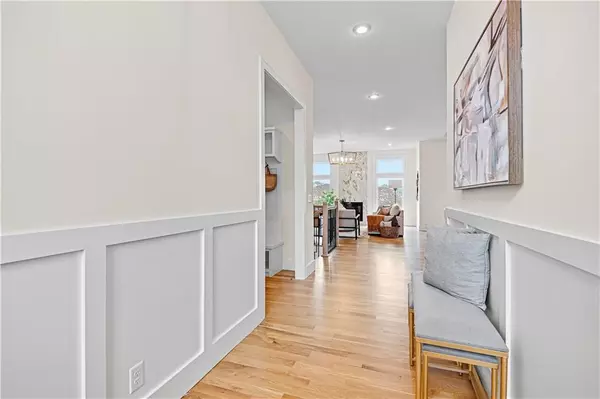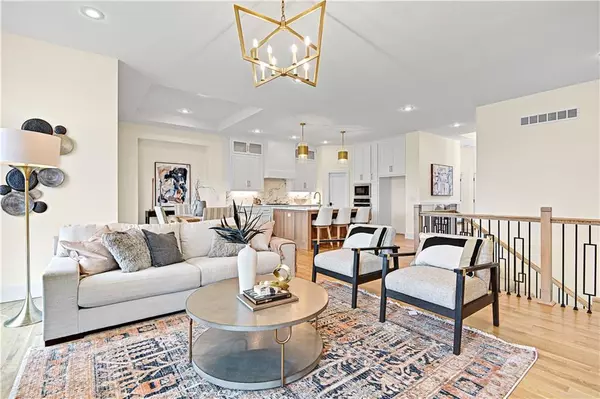$679,900
$679,900
For more information regarding the value of a property, please contact us for a free consultation.
4 Beds
3 Baths
2,719 SqFt
SOLD DATE : 07/12/2024
Key Details
Sold Price $679,900
Property Type Single Family Home
Sub Type Single Family Residence
Listing Status Sold
Purchase Type For Sale
Square Footage 2,719 sqft
Price per Sqft $250
Subdivision Chapel Hill
MLS Listing ID 2462794
Sold Date 07/12/24
Style Traditional
Bedrooms 4
Full Baths 3
HOA Fees $90/ann
Originating Board hmls
Year Built 2023
Annual Tax Amount $8,726
Lot Size 9,147 Sqft
Acres 0.21
Property Description
Enjoy the walk-out on the Reverse 1.5 the Southport III by United Engineers! $5000 BUYER BONUS DOLLARS! Available now! Approximately 2719 Sq Ft with 1629 on main floor living area. The wainscot Entry leads your eye to the Beautiful full wall Marble veined fireplace tile in the Great Room with 10' tall ceilings. A true chefs kitchen features cabinets to the ceiling, gorgeous counters, stainless steel appliance package, gold faucet & cabinet pulls, walk in pantry & additional island storage. The sand & finish oak hardwood floors gleam! Relax on the Covered Deck off Dining area which overlooks future green space. The private Primary Suite looks out over greenspace & boasts a spa-like shower with dual shower heads & a high window for natural light. The laundry connects to Primary closet for convenience. The Drop Zone from garage has cubbies & coat hooks! The second main level bedroom has a vaulted ceiling & would also be a wonderful home office if needed. The lower level walks out to a patio and has an large family room space that includes a walk up wet bar that is perfect for entertaining or just hanging out. There are 2 Bedrooms in the lower level that have walk-in closets. This home is ready NOW so don't miss out! Located on Lot 376 & backs to community greenspace. Chapel Hill amenities include 2 swimming pools (one competition sized), clubroom/clubhouse, pickleball court, playground tot lot, walking trails & more! Immediate access to the south entrance of the Heritage Park complex featuring 1200 acres (+/-) including 18 hole golf course, recreational lake with a marina & sand beach, 30 acre off leash dog park, walking /bike trails, picnic cabanas and more.
Location
State KS
County Johnson
Rooms
Other Rooms Entry, Family Room, Great Room, Main Floor BR, Main Floor Master
Basement Basement BR, Finished, Walk Out
Interior
Interior Features Ceiling Fan(s), Custom Cabinets, Kitchen Island, Painted Cabinets, Pantry, Vaulted Ceiling, Walk-In Closet(s), Wet Bar
Heating Forced Air
Cooling Electric
Fireplaces Number 1
Fireplaces Type Gas, Great Room
Fireplace Y
Appliance Cooktop, Dishwasher, Disposal, Exhaust Hood, Gas Range, Stainless Steel Appliance(s)
Laundry Laundry Room, Main Level
Exterior
Parking Features true
Garage Spaces 3.0
Amenities Available Clubhouse, Party Room, Pickleball Court(s), Play Area, Pool, Trail(s)
Roof Type Composition
Building
Lot Description Adjoin Greenspace, Corner Lot, Sprinkler-In Ground
Entry Level Reverse 1.5 Story
Sewer City/Public
Water Public
Structure Type Stucco & Frame
Schools
Elementary Schools Timber Sage
Middle Schools Forest Spring
High Schools Spring Hill
School District Spring Hill
Others
HOA Fee Include All Amenities,Curbside Recycle,Management,Trash
Ownership Private
Acceptable Financing Cash, Conventional, VA Loan
Listing Terms Cash, Conventional, VA Loan
Read Less Info
Want to know what your home might be worth? Contact us for a FREE valuation!

Our team is ready to help you sell your home for the highest possible price ASAP

"My job is to find and attract mastery-based agents to the office, protect the culture, and make sure everyone is happy! "






