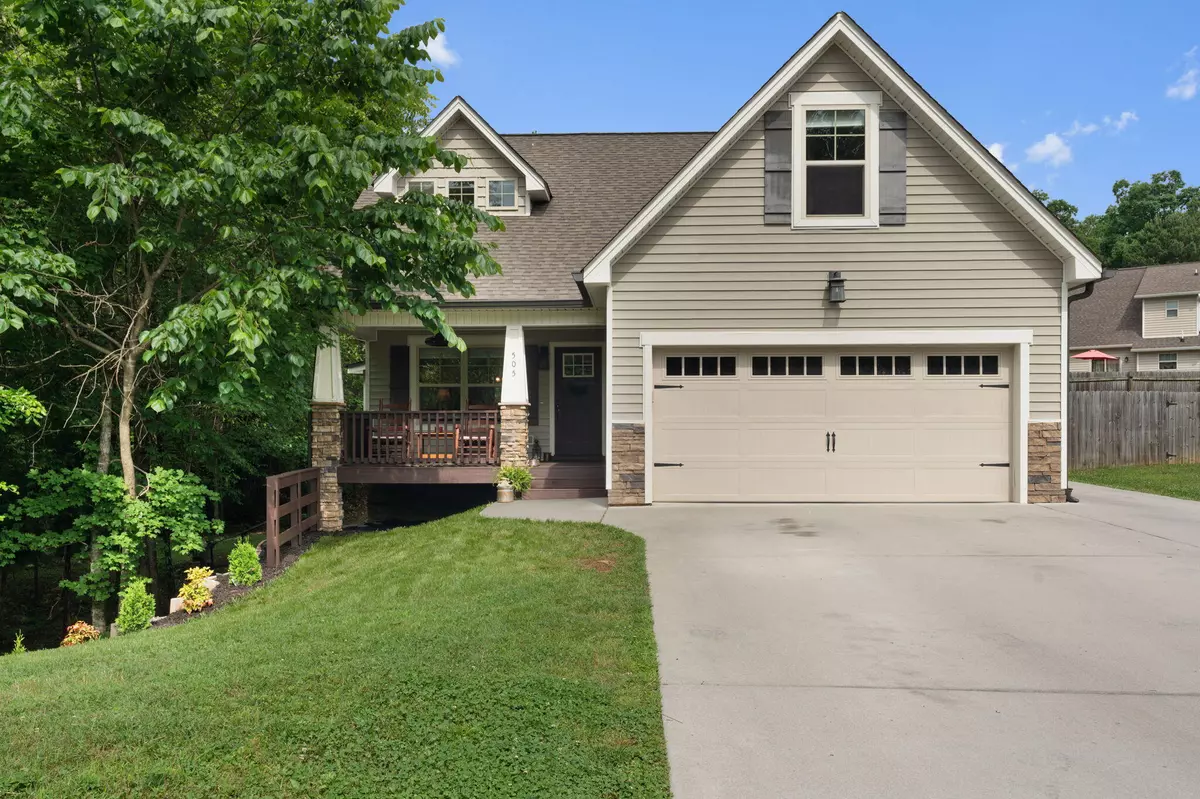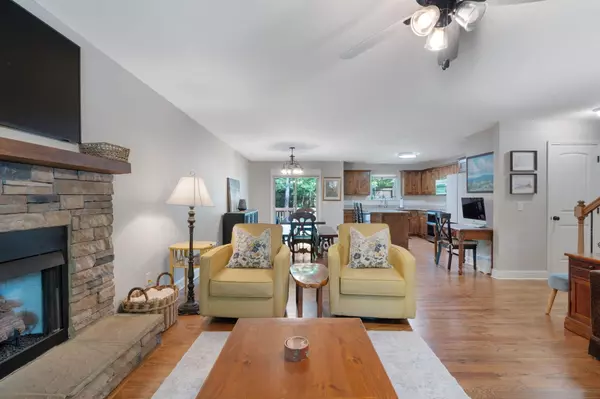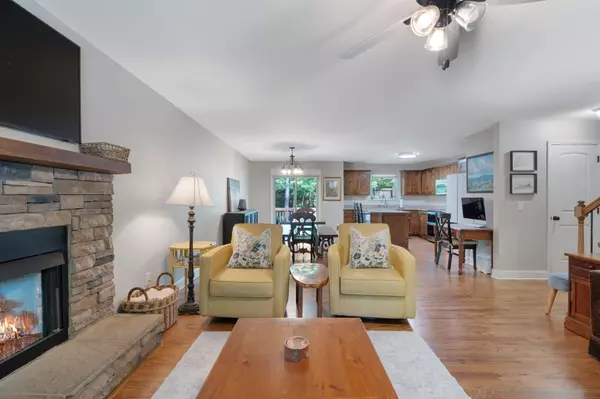$430,000
$439,900
2.3%For more information regarding the value of a property, please contact us for a free consultation.
4 Beds
4 Baths
2,626 SqFt
SOLD DATE : 07/12/2024
Key Details
Sold Price $430,000
Property Type Single Family Home
Sub Type Single Family Residence
Listing Status Sold
Purchase Type For Sale
Approx. Sqft 0.3
Square Footage 2,626 sqft
Price per Sqft $163
Subdivision Silver Springs Phase Ii
MLS Listing ID 20242236
Sold Date 07/12/24
Style Other
Bedrooms 4
Full Baths 3
Half Baths 1
Construction Status Functional
HOA Y/N No
Abv Grd Liv Area 1,936
Originating Board River Counties Association of REALTORS®
Year Built 2016
Annual Tax Amount $2,402
Lot Size 0.300 Acres
Acres 0.3
Property Description
Welcome home to this spacious craftsman-style home in a convenient location. The main level welcomes you with an open family, dining, and kitchen area. The kitchen boasts stainless appliances, granite counters, and an island making prep work easy. Head down the hall to the master suite, laundry, and garage. Upstairs you will find 3 additional bedrooms (or 2 bedrooms and a flex space) and a full bath. Downstairs is a large flex space with that could be used as a bedroom, playroom, or many other uses as needed. The lower level also has another finished flex space that would be a great theatre room, hobby room, or office. A large and walk-in closet, full bath, and generous storage room are also located on the lower level. As you walk through the home you will notice the attention to detail and quality construction. Superior walls in the basement, trim and moldings throughout, wrought iron spindles, and upgraded cabinetry just to name a few. There is a fenced-in area off the walk-out basement that makes a great area for your pets or children. There is also a very private and serene side yard giving you a space to relax and a seclusion feel. Schedule your appointment to view this charming home today.
Location
State TN
County Bradley
Direction Take Freewill road to old freewill road for approx. .5 mile to silver spring subdivision on right. .2 mile turn left on clintons Pass and house is first house on left. SOP
Rooms
Basement Full, Partially Finished
Interior
Interior Features Walk-In Shower, Split Bedrooms, Primary Downstairs, Open Floorplan, Kitchen Island, High Speed Internet, High Ceilings, Granite Counters, Eat-in Kitchen, Double Vanity, Breakfast Bar, Cathedral Ceiling(s), Ceiling Fan(s)
Heating Central
Cooling Central Air
Flooring Engineered Hardwood, Luxury Vinyl, Tile
Fireplace Yes
Appliance Dishwasher, Disposal, Electric Cooktop, Electric Oven, Electric Range, Electric Water Heater, Exhaust Fan, Humidifier, Microwave, Plumbed For Ice Maker
Laundry Laundry Room
Exterior
Exterior Feature Rain Gutters
Parking Features Concrete, Garage Door Opener
Garage Spaces 2.0
Garage Description 2.0
Pool None
Community Features None
Utilities Available Propane, Water Connected, Sewer Connected, Electricity Connected
View Y/N false
Roof Type Pitched,Shingle
Porch Covered, Deck, Front Porch
Building
Lot Description Corner Lot
Entry Level Three Or More
Foundation See Remarks
Lot Size Range 0.3
Sewer Public Sewer
Water Public
Architectural Style Other
Additional Building None
New Construction No
Construction Status Functional
Schools
Elementary Schools Candys Creek Cherokee
Middle Schools Cleveland
High Schools Cleveland
Others
Tax ID 033p I 001.00
Acceptable Financing Cash, Conventional, FHA, VA Loan
Horse Property false
Listing Terms Cash, Conventional, FHA, VA Loan
Special Listing Condition Standard
Read Less Info
Want to know what your home might be worth? Contact us for a FREE valuation!

Our team is ready to help you sell your home for the highest possible price ASAP
Bought with Coldwell Banker Kinard Realty
"My job is to find and attract mastery-based agents to the office, protect the culture, and make sure everyone is happy! "






