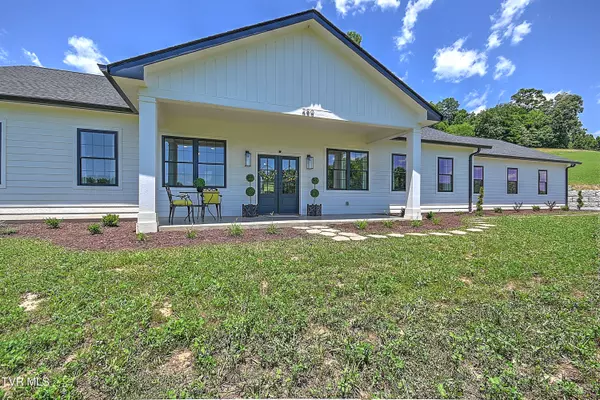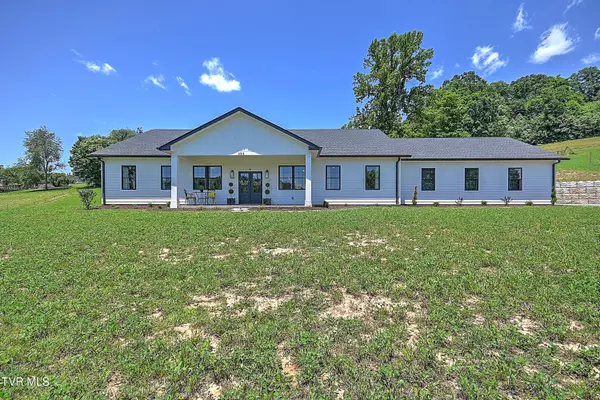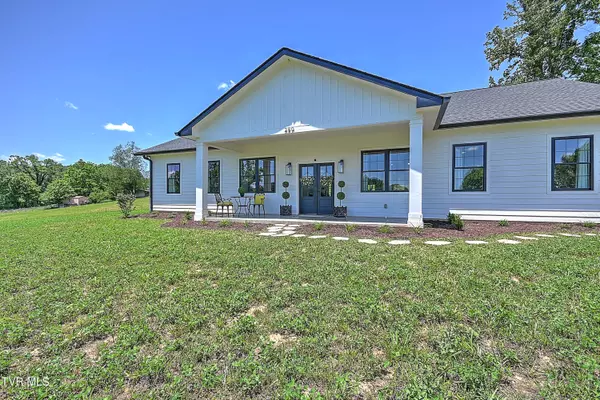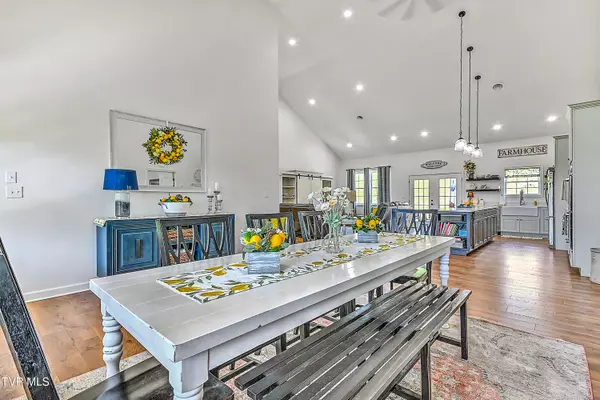$614,500
$568,000
8.2%For more information regarding the value of a property, please contact us for a free consultation.
3 Beds
2 Baths
2,480 SqFt
SOLD DATE : 07/12/2024
Key Details
Sold Price $614,500
Property Type Single Family Home
Sub Type Single Family Residence
Listing Status Sold
Purchase Type For Sale
Square Footage 2,480 sqft
Price per Sqft $247
Subdivision Not In Subdivision
MLS Listing ID 9966986
Sold Date 07/12/24
Style Barndominium,Traditional
Bedrooms 3
Full Baths 2
HOA Y/N No
Total Fin. Sqft 2480
Originating Board Tennessee/Virginia Regional MLS
Year Built 2022
Lot Size 5.150 Acres
Acres 5.15
Lot Dimensions 5.15 Acres
Property Description
AGENTS: MULTIPLE OFFERS, SEE PRIVATE REMARKS. Have you been Dreaming about building your Barndominium Home but can't find the Land or a Good Builder???? Come check this one out, it is a Barndominium Style Custom Buillt home. It's only two years Young. The Sellers are very sad to leave their ''Dream Home''. The ONLY REASON they are moving is because they were offered a Job in another city that they just could not turn down. This lovely home is sitting strategically on 5.15 Acres with a Barn in the County but just minutes from the Interstate and the Airport, Excellent Location. The two car Garage is a True Two Car Garage with over 1000 sq ft. Plus tons of floored storage space above the garage.
When you open the front door your first reaction will probably be ''WOW''! The Open Floor Plan has roaring high ceilings with large windows and everything is perfectly arranged. The Chef of the house will be very pleased with this Kitchen, you have double ovens, smooth cooking top with a Pot Filler, fridge, dishwasher, Farmhouse Sink, adequate cabinets plus a Huge Walk-In Pantry, an Island that can seat 6. The Dining Area is Beautiful with the Dining Table strategically setting in front of a large window. The Great room is perfect for entertaining with a beautiful covered front porch with views of the Mountains and a back Patio with views of the mountains. The Primary Bedroom has its own en-suite bath with double sinks, Shower and Free-Standing Tub with walk-in Closet. The other Bedrooms each have walk-in Closets.
The owners built this Home with intentions of expanding in the future. It would be very easy for new owners to Open up a wall for a Staircase which would open up approximately 1200 more square feet with the Floor Joist already in Place... property also has a creek with waterfall and fenced for animals.
Location
State TN
County Sullivan
Community Not In Subdivision
Area 5.15
Zoning Residential
Direction take 75 toward the airport and turn right onto Adams Chapel Road, go approximately 2 miles and turn left onto Adams Road. Home is on the right with the Barn.
Rooms
Other Rooms Barn(s)
Interior
Interior Features Granite Counters, Kitchen Island, Open Floorplan, Walk-In Closet(s)
Heating Central, Heat Pump
Cooling Central Air
Flooring Plank
Window Features Insulated Windows
Appliance Cooktop, Dishwasher, Double Oven, Refrigerator
Heat Source Central, Heat Pump
Laundry Electric Dryer Hookup, Washer Hookup
Exterior
Exterior Feature Pasture
Parking Features Gravel
Garage Spaces 2.0
Amenities Available Landscaping
Roof Type Shingle
Topography Level
Porch Back, Covered, Front Porch, Patio
Total Parking Spaces 2
Building
Entry Level One
Foundation Slab
Sewer Septic Tank
Water Public
Architectural Style Barndominium, Traditional
Structure Type HardiPlank Type
New Construction No
Schools
Elementary Schools Holston
Middle Schools Sullivan
High Schools West Ridge
Others
Senior Community No
Tax ID 064 078.40
Acceptable Financing Cash, Conventional
Listing Terms Cash, Conventional
Read Less Info
Want to know what your home might be worth? Contact us for a FREE valuation!

Our team is ready to help you sell your home for the highest possible price ASAP
Bought with Maria Kalis • Greater Impact Realty Jonesborough
"My job is to find and attract mastery-based agents to the office, protect the culture, and make sure everyone is happy! "






