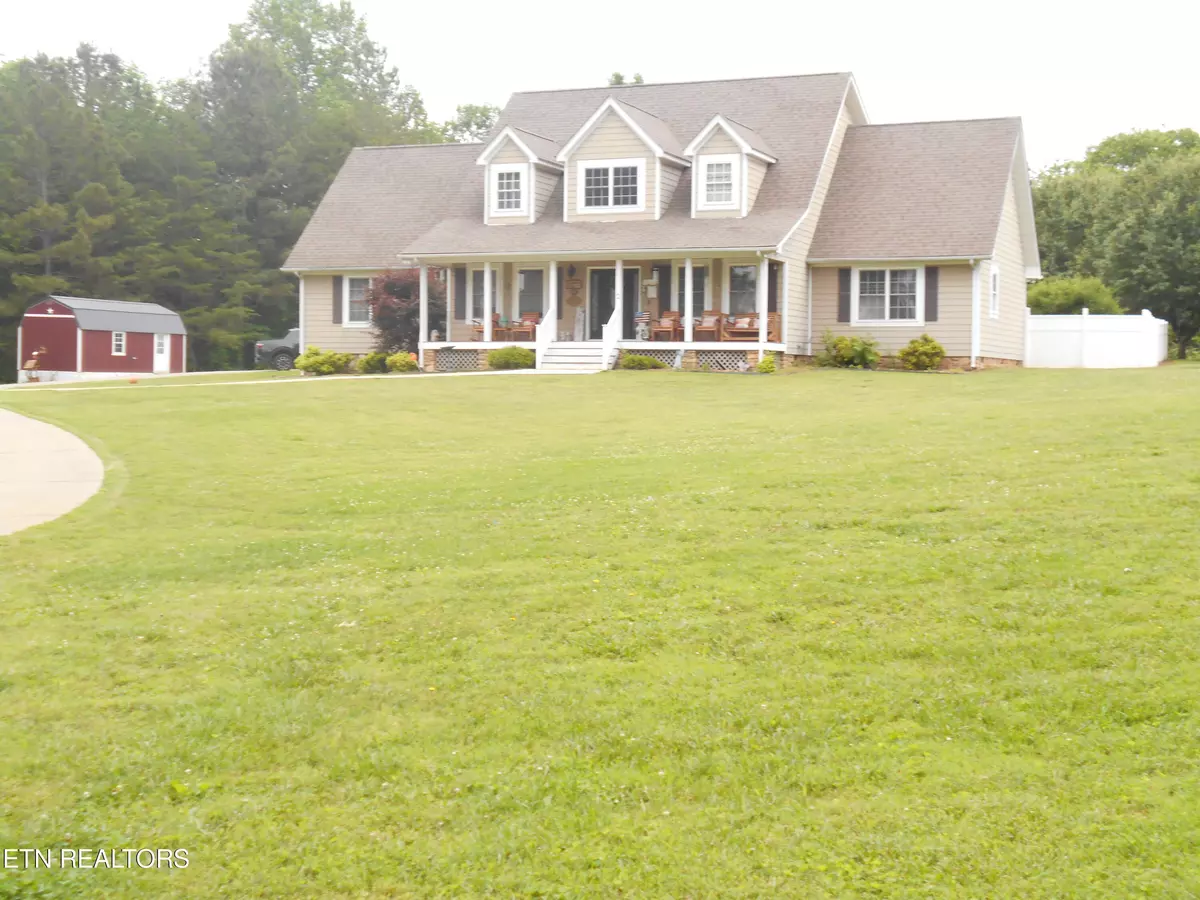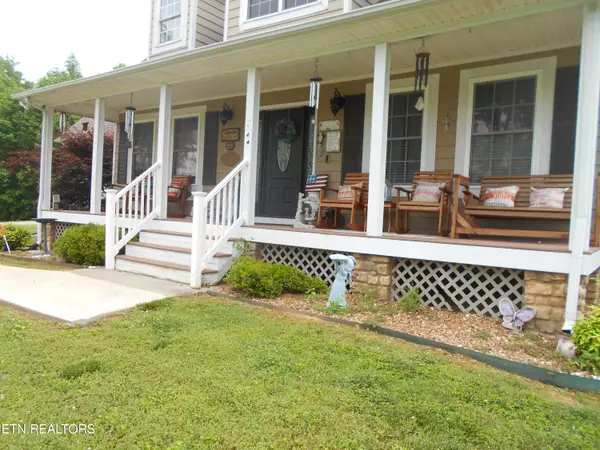$500,000
$579,900
13.8%For more information regarding the value of a property, please contact us for a free consultation.
4 Beds
4 Baths
3,399 SqFt
SOLD DATE : 07/12/2024
Key Details
Sold Price $500,000
Property Type Single Family Home
Sub Type Residential
Listing Status Sold
Purchase Type For Sale
Square Footage 3,399 sqft
Price per Sqft $147
MLS Listing ID 1262733
Sold Date 07/12/24
Style Cape Cod
Bedrooms 4
Full Baths 3
Half Baths 1
Originating Board East Tennessee REALTORS® MLS
Year Built 2008
Lot Size 2.790 Acres
Acres 2.79
Lot Dimensions 411x290x427x437
Property Description
Large Family size home with 2.79 level acres. Long concrete driveway makes a beautiful setting leading to the country porch across front of the home. New Vinyl privacy fence in back yard great for children or dogs play area. Would be perfect for a swimming pool. Home has 2 master suites on main level with walk-in closets, 2 full baths with walk-in tile shoers and jetted tub . Wonderful kitchen with quartz countertops, and breakfast area. Also, island bar and quality wood cabinets. formal family dining room off the kitchen. Nice den/ office area , guest bathroom, and laundry room on main level. Large windows gives plenty of natural light. Cozy ,comfortable roomy living room. Vaulted ceiling in front door entrance area with gorgeous stairway. Floors are beautiful as well as easy to maintain. Upstairs area has 4 large rooms with closets and full bath. To be used for buyer's preference. Could have an office , craft room . Provides privacy from main level. Guys will love the 3 bay oversized garage, as well as the shed with electric (not connected) and pull up door. For added appeal the properties in the area and around are beautiful homes . Has 2 HVAC units.
Convenient location to doctors , shopping, and schools. It is so hard to list all of the desirable amenities. Schedule your viewing to see for yourself.
Location
State TN
County Mcminn County - 40
Area 2.79
Rooms
Other Rooms LaundryUtility, DenStudy, Bedroom Main Level, Extra Storage, Office, Mstr Bedroom Main Level, Split Bedroom
Basement Crawl Space
Dining Room Eat-in Kitchen, Formal Dining Area
Interior
Interior Features Cathedral Ceiling(s), Island in Kitchen, Pantry, Walk-In Closet(s), Eat-in Kitchen
Heating Central, Heat Pump, Electric
Cooling Central Cooling, Ceiling Fan(s)
Flooring Vinyl, Tile
Fireplaces Type Other, None
Appliance Dishwasher, Microwave, Refrigerator, Self Cleaning Oven
Heat Source Central, Heat Pump, Electric
Laundry true
Exterior
Exterior Feature Windows - Insulated, Fence - Privacy, Fenced - Yard, Patio, Porch - Covered
Parking Features Garage Door Opener, Attached, Side/Rear Entry, Main Level, Off-Street Parking
Garage Spaces 3.0
Garage Description Attached, SideRear Entry, Garage Door Opener, Main Level, Off-Street Parking, Attached
View Country Setting
Porch true
Total Parking Spaces 3
Garage Yes
Building
Lot Description Corner Lot, Level
Faces from Congress Parkway to Ingleside avenue to left on Tellico avenue, to left on hwy 307 about 3 miles , home is on corner of hwy 307 / co rd 422
Sewer Septic Tank
Water Public
Architectural Style Cape Cod
Additional Building Storage
Structure Type Fiber Cement,Brick
Schools
High Schools Mcminn
Others
Restrictions No
Tax ID 049 019.00
Energy Description Electric
Read Less Info
Want to know what your home might be worth? Contact us for a FREE valuation!

Our team is ready to help you sell your home for the highest possible price ASAP
"My job is to find and attract mastery-based agents to the office, protect the culture, and make sure everyone is happy! "






