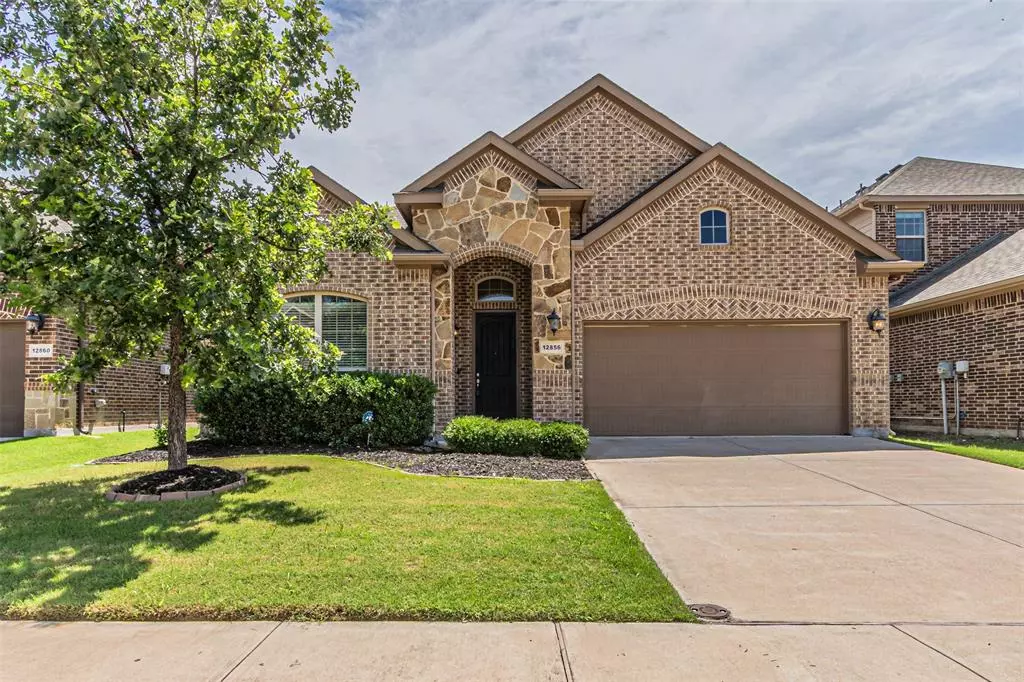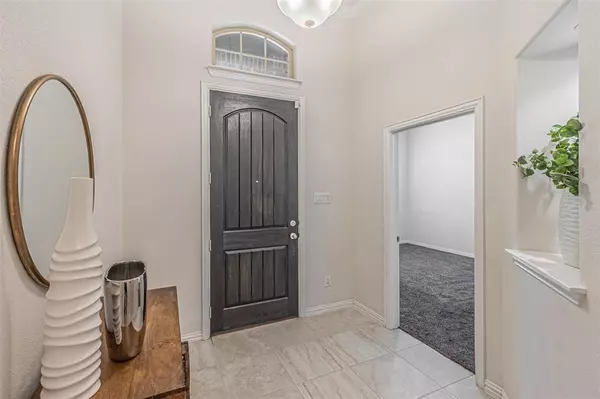$420,000
For more information regarding the value of a property, please contact us for a free consultation.
4 Beds
2 Baths
2,126 SqFt
SOLD DATE : 07/12/2024
Key Details
Property Type Single Family Home
Sub Type Single Family Residence
Listing Status Sold
Purchase Type For Sale
Square Footage 2,126 sqft
Price per Sqft $197
Subdivision Huntington Estates
MLS Listing ID 20637893
Sold Date 07/12/24
Style Traditional
Bedrooms 4
Full Baths 2
HOA Fees $33/ann
HOA Y/N Mandatory
Year Built 2016
Annual Tax Amount $8,953
Lot Size 5,749 Sqft
Acres 0.132
Property Description
Brick and Stone Single Story 2016 Build in Keller ISD. This intimate, well-maintained subdivision is near shopping, highways, schools, and more. Single story 4 bedroom, 2 bathroom updated home with ideal floorplan. Oversized entryway with designer niche, bright. light and airy. Stunning kitchen with granite countertops, ample storage and cabinets, stainless steel appliances, and island with eat-in style bar stool seating. Open-concept living is ideal for entertaining, with easy access to the dining area and outdoor covered patio for outdoor dining as well. Gorgeous living room with tray ceiling, bright open windows, and a statement woodburning fireplace for cooler seasons. The primary suite faces the private yard, boasts a tray ceiling, and an updated bathroom with an oversized shower, garden tub, and separate linen storage—private access to the generously sized walk-in closet. Ideal location near all the conveniences.
Location
State TX
County Tarrant
Direction Keller Haslet Road-Palancar
Rooms
Dining Room 1
Interior
Interior Features Built-in Features, Double Vanity, Eat-in Kitchen, Granite Counters, Kitchen Island, Open Floorplan, Pantry, Walk-In Closet(s)
Heating Central, Electric
Cooling Ceiling Fan(s), Central Air
Flooring Carpet, Tile
Fireplaces Number 1
Fireplaces Type Masonry, Wood Burning
Appliance Dishwasher, Disposal, Electric Range, Electric Water Heater, Microwave, Refrigerator
Heat Source Central, Electric
Laundry Electric Dryer Hookup, Utility Room, Washer Hookup
Exterior
Exterior Feature Covered Patio/Porch, Rain Gutters
Garage Spaces 2.0
Fence Fenced
Utilities Available City Sewer, City Water
Roof Type Composition
Total Parking Spaces 2
Garage Yes
Building
Lot Description Landscaped, Lrg. Backyard Grass
Story One
Foundation Slab
Level or Stories One
Structure Type Brick
Schools
Elementary Schools Ridgeview
Middle Schools Trinity Springs
High Schools Timber Creek
School District Keller Isd
Others
Restrictions Other
Ownership David
Acceptable Financing Cash, Conventional, FHA, VA Loan
Listing Terms Cash, Conventional, FHA, VA Loan
Financing Cash
Read Less Info
Want to know what your home might be worth? Contact us for a FREE valuation!

Our team is ready to help you sell your home for the highest possible price ASAP

©2024 North Texas Real Estate Information Systems.
Bought with Mike Ray • Compass RE Texas, LLC

"My job is to find and attract mastery-based agents to the office, protect the culture, and make sure everyone is happy! "






