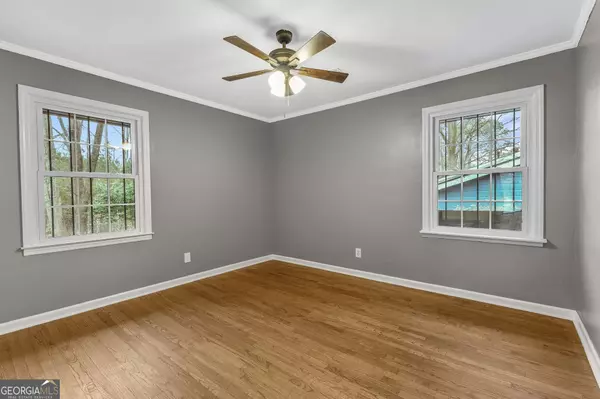$260,000
$279,000
6.8%For more information regarding the value of a property, please contact us for a free consultation.
3 Beds
2 Baths
1,600 SqFt
SOLD DATE : 07/10/2024
Key Details
Sold Price $260,000
Property Type Single Family Home
Sub Type Single Family Residence
Listing Status Sold
Purchase Type For Sale
Square Footage 1,600 sqft
Price per Sqft $162
Subdivision Adamsville
MLS Listing ID 10319822
Sold Date 07/10/24
Style Brick 4 Side,Brick/Frame,Ranch
Bedrooms 3
Full Baths 2
HOA Y/N No
Originating Board Georgia MLS 2
Year Built 1960
Annual Tax Amount $3,295
Tax Year 2023
Lot Size 0.350 Acres
Acres 0.35
Lot Dimensions 15246
Property Description
Travel with me to 3791 Adamsville Drive, Atlanta, Georgia 30331 and unlock a treasure of unyielding possibilities, within this intriguing beautiful brick masterpiece. Located near the Adamsville Regional Health Center and Just minutes from Hwy 285 and I-20, this picture perfect development would surely be a favorable investment. Win. Win. Win. Featuring an Owner's Suite that's equipped with its own En'Suite, this property is ideal for a Personal headquarters, a quaint Single Family residence or a Capitalizing abode away from Home. What To Expect: Real Hardwood Floors Throughout/ New Cabinets/ Granite Countertops/ Ceiling Fans In Every Room & A Multi Purpose Bonus Room. What You Can Look Forward To: NO HOA Fees/ Fabulous Landscaping Potential/ Close Proximity, to many of Atlanta's Historical Family Attractions, including the famous Fulton County/Charlie Brown Airport. This Blue Beauty is hard to miss, so view it now before you miss out! Ask about the many down payment assistance opportunities for this home! Seller offering $5K in closing costs with a full price offer if the buyer uses the preferred lender.
Location
State GA
County Fulton
Rooms
Basement Crawl Space, None
Dining Room Dining Rm/Living Rm Combo
Interior
Interior Features Master On Main Level
Heating Natural Gas, Central, Hot Water
Cooling Ceiling Fan(s), Central Air
Flooring Hardwood, Tile, Carpet
Fireplace No
Appliance Tankless Water Heater, Dishwasher, Disposal
Laundry Common Area
Exterior
Parking Features Carport, Kitchen Level
Garage Spaces 4.0
Fence Back Yard, Chain Link
Community Features Street Lights, Near Public Transport
Utilities Available Sewer Connected, Electricity Available, Natural Gas Available, Sewer Available, Water Available
View Y/N Yes
View Seasonal View
Roof Type Composition
Total Parking Spaces 4
Garage No
Private Pool No
Building
Lot Description Level
Faces GPS
Foundation Pillar/Post/Pier
Sewer Public Sewer
Water Public
Structure Type Wood Siding,Brick
New Construction No
Schools
Elementary Schools Miles
Middle Schools Young
High Schools Mays
Others
HOA Fee Include None
Tax ID 14F001400020510
Security Features Security System,Smoke Detector(s)
Acceptable Financing Cash, Conventional, FHA, VA Loan
Listing Terms Cash, Conventional, FHA, VA Loan
Special Listing Condition Updated/Remodeled
Read Less Info
Want to know what your home might be worth? Contact us for a FREE valuation!

Our team is ready to help you sell your home for the highest possible price ASAP

© 2025 Georgia Multiple Listing Service. All Rights Reserved.
"My job is to find and attract mastery-based agents to the office, protect the culture, and make sure everyone is happy! "






