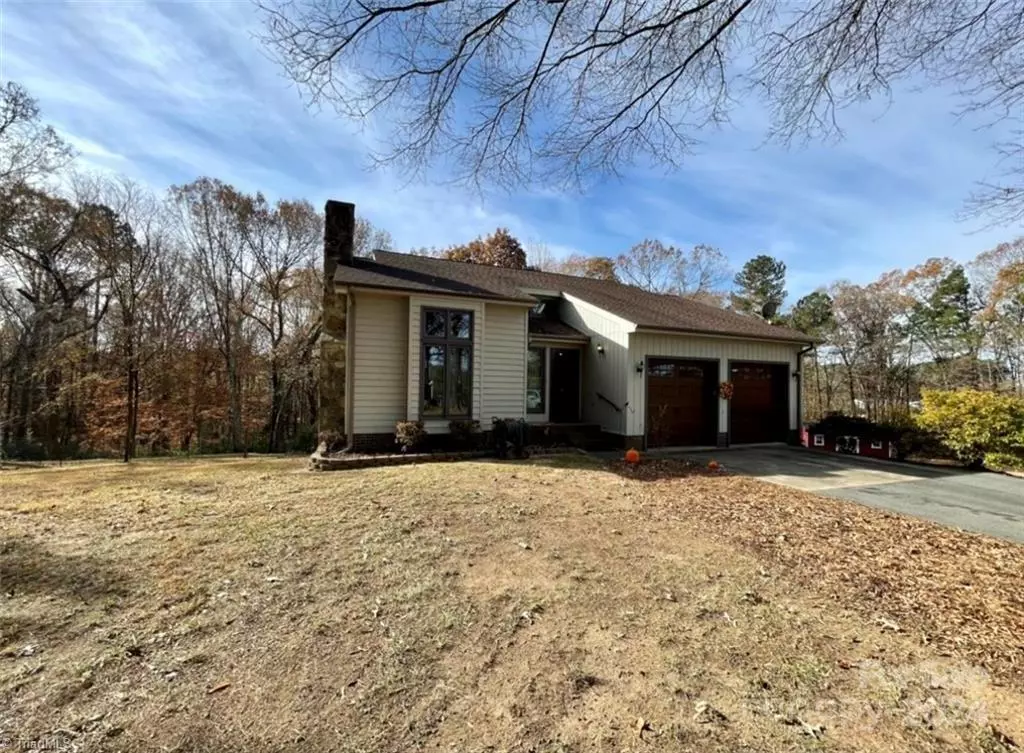$340,000
$359,900
5.5%For more information regarding the value of a property, please contact us for a free consultation.
3 Beds
4 Baths
1,761 SqFt
SOLD DATE : 07/12/2024
Key Details
Sold Price $340,000
Property Type Single Family Home
Sub Type Single Family Residence
Listing Status Sold
Purchase Type For Sale
Square Footage 1,761 sqft
Price per Sqft $193
MLS Listing ID 4142476
Sold Date 07/12/24
Bedrooms 3
Full Baths 3
Half Baths 1
Abv Grd Liv Area 1,761
Year Built 1985
Lot Size 5.040 Acres
Acres 5.04
Property Description
Welcome to country living with a little over 5 acres! Just imagine what you could do with this 3 bedrooms, 3 1/2 baths home and partially fenced property with a shed. Spacious living with a living area (with fireplace) and kitchen on the main and a living/reacreation area (with fireplace) and kitchen in the basement. The primary room is on the main and has a double vanity in the primary bath. The upstairs has a jack and jill rooms with bath in between. Storage in the attic & under stairs. Updates: dining - new laminate, kitchen - backsplash kit & painted. Basement bathrooms: new toilet, flooring, sink. Main level bath - new vanity, sink, toilet, light fixtures, & paint. Primary suite - all new - paint, new faucet, bathtub & shower fixtures, toilet, and cabinets painted. Upstairs bath - new flooring, paint, toiliet, light fixtures, vanity. A great property to make your own!
Location
State NC
County Davie
Zoning R20
Rooms
Basement Partially Finished
Main Level Bedrooms 1
Interior
Heating Heat Pump
Cooling Central Air, Heat Pump
Fireplaces Type Living Room, Recreation Room
Fireplace true
Appliance Electric Range, Refrigerator
Exterior
Garage Spaces 2.0
Garage true
Building
Foundation Basement
Sewer Septic Installed
Water Public
Level or Stories Two
Structure Type Wood
New Construction false
Schools
Elementary Schools Unspecified
Middle Schools Unspecified
High Schools Unspecified
Others
Senior Community false
Acceptable Financing Cash, Conventional, FHA, VA Loan
Listing Terms Cash, Conventional, FHA, VA Loan
Special Listing Condition Undisclosed
Read Less Info
Want to know what your home might be worth? Contact us for a FREE valuation!

Our team is ready to help you sell your home for the highest possible price ASAP
© 2025 Listings courtesy of Canopy MLS as distributed by MLS GRID. All Rights Reserved.
Bought with Ashlyn Austin • RE/MAX EXECUTIVE
"My job is to find and attract mastery-based agents to the office, protect the culture, and make sure everyone is happy! "






