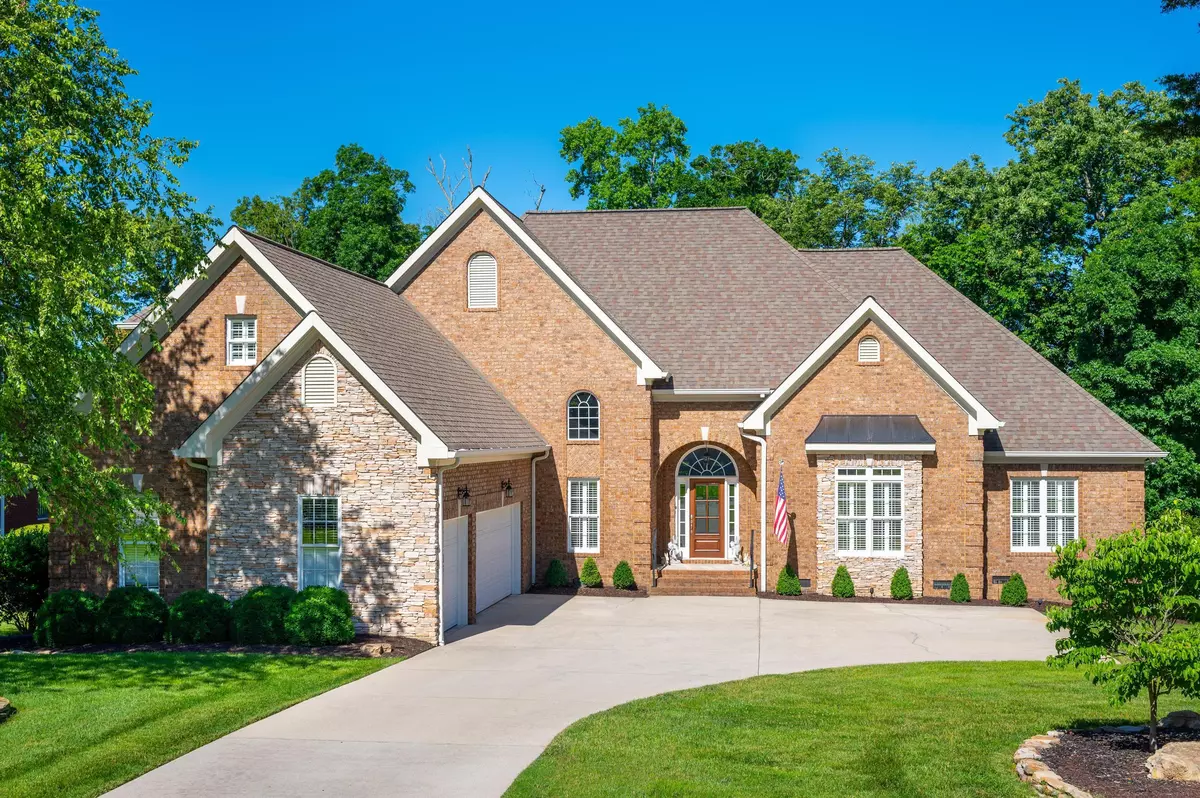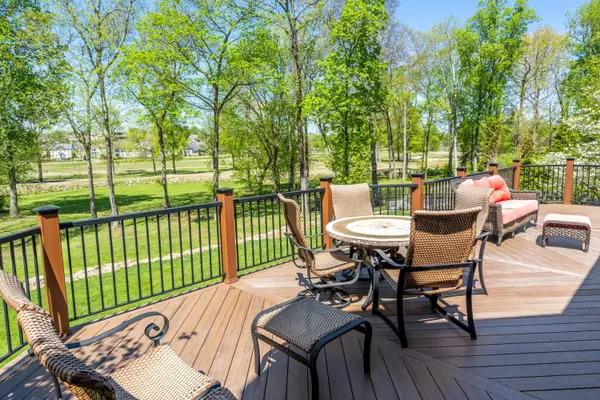$898,750
$925,000
2.8%For more information regarding the value of a property, please contact us for a free consultation.
4 Beds
4 Baths
4,112 SqFt
SOLD DATE : 07/12/2024
Key Details
Sold Price $898,750
Property Type Single Family Home
Sub Type Single Family Residence
Listing Status Sold
Purchase Type For Sale
Square Footage 4,112 sqft
Price per Sqft $218
Subdivision Hampton Creek
MLS Listing ID 1393256
Sold Date 07/12/24
Bedrooms 4
Full Baths 3
Half Baths 1
HOA Fees $75/qua
Originating Board Greater Chattanooga REALTORS®
Year Built 2005
Lot Size 0.500 Acres
Acres 0.5
Lot Dimensions 114.05 X 235.94
Property Description
Overlooking the course and the soothing waters at The Ooltewah Club, you are promised the good life in this gated, sidewalk, pool, tennis, pickle ball and golf course community with clubhouse and grill. Perfectly situated on the 5th fairway with fountained lake, a breathtaking view will be your constant on one of the most desirable, private backyards absolutely ideal for pets, play and or replenishing your soul from your expansive screen porch & open, composite decking. This four bedroom/3.5 bath home opens to a seamless flow of living and dining spaces filled with natural light throughout and surrounded by Andersen windows promising an abundance of natural light throughout while assuring greater heating and cooling efficiency. Site finished hardwoods and a generous attention to detail quickly sets the tone for an upgraded quality of life for everyday comfortable living in beautiful setting. This gated, golf and amenity filled community offers clubhouse with grill, pool, walking paths and pickle ball. The kitchen was designed to accommodate everyone when entertaining or when gathering all the family chefs to prep in unison with long runs of counters. Dining and living areas are completely open to one another for a much more casual lifestyle that lives as well outside as it does indoors. With three bedrooms on the main level, everyday living becomes more convenient while providing a completely separate guest suite and bonus/media/rec room offering multi functional uses on the second level. Incredible walk-in crawl space with expansive, dry storage - is perfect for mowers, bikes, kayaks, paddle boards & more! Located in the county (lower personal property taxes) with local dining and shopping just minutes away at Cambridge Square while very convenient to downtown Chattanooga, Cleveland, TN and Dalton, GA, the Chattanooga Airport, Hamilton Place Mall and Erlanger East Hospital. Gated, Amenity Filled Hampton Creek Home. No Place Like It! ***24 Hour First Right of Refusal Exists - Buyer has house to close***
Location
State TN
County Hamilton
Area 0.5
Rooms
Basement Crawl Space
Interior
Interior Features Cathedral Ceiling(s), Central Vacuum, Connected Shared Bathroom, Eat-in Kitchen, High Ceilings, Pantry, Primary Downstairs, Separate Dining Room, Separate Shower, Sitting Area, Walk-In Closet(s)
Heating Central, Natural Gas
Cooling Central Air, Electric, Multi Units
Flooring Hardwood
Fireplaces Number 1
Fireplaces Type Den, Family Room, Gas Log
Fireplace Yes
Window Features Insulated Windows
Appliance Wall Oven, Microwave, Gas Water Heater, Electric Range, Disposal, Dishwasher
Heat Source Central, Natural Gas
Exterior
Parking Features Garage Door Opener, Kitchen Level
Garage Spaces 3.0
Garage Description Attached, Garage Door Opener, Kitchen Level
Pool Community
Community Features Clubhouse, Golf, Tennis Court(s), Pond
Utilities Available Cable Available, Electricity Available, Phone Available, Sewer Connected, Underground Utilities
View Other
Roof Type Shingle
Porch Porch, Porch - Covered
Total Parking Spaces 3
Garage Yes
Building
Lot Description Level, On Golf Course, Split Possible, Sprinklers In Front, Sprinklers In Rear, Wooded
Faces I-75 TO EXIT 11, Turn Left to light. Right on to Mountain View, Left on to Snow Hill Rd (by Publix) - travel approximately 4 miles to right into Hampton Creek. Left at stop sign on to Claude's Creek, right on to Rambling Rose Dr Home is on the right.
Story Two
Foundation Brick/Mortar, Stone
Water Public
Structure Type Brick,Stone
Schools
Elementary Schools Ooltewah Elementary
Middle Schools Hunter Middle
High Schools Ooltewah
Others
Senior Community No
Tax ID 103m F 060
Security Features Gated Community,Smoke Detector(s)
Acceptable Financing Cash, Conventional, Owner May Carry
Listing Terms Cash, Conventional, Owner May Carry
Read Less Info
Want to know what your home might be worth? Contact us for a FREE valuation!

Our team is ready to help you sell your home for the highest possible price ASAP
"My job is to find and attract mastery-based agents to the office, protect the culture, and make sure everyone is happy! "






