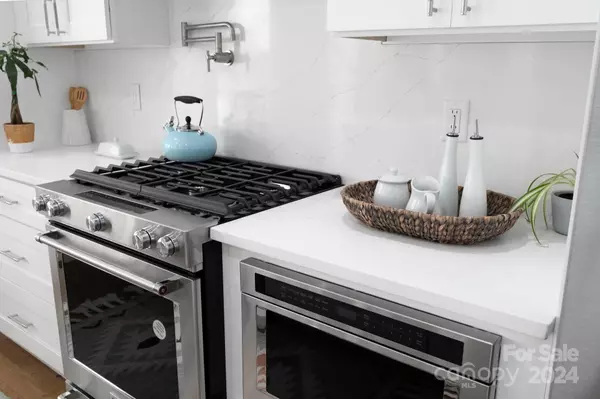$960,000
$950,000
1.1%For more information regarding the value of a property, please contact us for a free consultation.
5 Beds
4 Baths
2,493 SqFt
SOLD DATE : 07/12/2024
Key Details
Sold Price $960,000
Property Type Single Family Home
Sub Type Single Family Residence
Listing Status Sold
Purchase Type For Sale
Square Footage 2,493 sqft
Price per Sqft $385
Subdivision Grovemont
MLS Listing ID 4111145
Sold Date 07/12/24
Style Modern
Bedrooms 5
Full Baths 3
Half Baths 1
Construction Status Completed
Abv Grd Liv Area 1,662
Year Built 2024
Lot Size 0.270 Acres
Acres 0.27
Property Description
Welcome to this new-construction modern beauty where luxury meets mountain lifestyle, blending high-end features with the warmth of a welcoming retreat. Generously sized bedrooms and bathrooms offer privacy and serenity. Thoughtfully designed spaces, ample storage, and large, light-filled windows that frame mountain views with indoor and outdoor spaces. The chef's kitchen features top-of-the-line appliances, sleek cabinetry, quartz countertops, and a spacious island that invites both culinary exploration and social gatherings. Luxury throughout the serene primary bedroom ensuite with a large soaking tub, rain shower head, heated floor tile, custom-built closets, and your very own private balcony with an outdoor fireplace. Notable features include wide-plank white oak flooring, custom closets, built-in, and unique tile throughout. Ten minutes from downtown Asheville and Black Mountain, with hiking and biking trails minutes away. Short-term rentals are OK. Truly a custom masterpiece!
Location
State NC
County Buncombe
Zoning R-1
Rooms
Basement Finished
Main Level Bedrooms 1
Interior
Interior Features Entrance Foyer, Kitchen Island, Open Floorplan, Vaulted Ceiling(s), Walk-In Closet(s)
Heating Electric, Heat Pump, Radiant Floor, Zoned
Cooling Electric, Heat Pump, Zoned
Flooring Tile, Wood
Fireplaces Type Gas, Gas Log, Living Room, Outside
Fireplace true
Appliance Dishwasher, Disposal, Dryer, ENERGY STAR Qualified Washer, ENERGY STAR Qualified Dryer, ENERGY STAR Qualified Refrigerator, Exhaust Hood, Gas Oven, Gas Range, Microwave, Washer, Washer/Dryer
Exterior
Utilities Available Cable Available, Electricity Connected, Gas
View Mountain(s), Winter, Year Round
Roof Type Metal
Garage false
Building
Lot Description Sloped, Wooded, Views
Foundation Crawl Space
Builder Name Myers Mountain Builders
Sewer Public Sewer
Water City
Architectural Style Modern
Level or Stories Three
Structure Type Hard Stucco,Hardboard Siding
New Construction true
Construction Status Completed
Schools
Elementary Schools Wd Williams
Middle Schools Charles D Owen
High Schools Charles D Owen
Others
Senior Community false
Restrictions Use
Acceptable Financing Cash, Conventional
Listing Terms Cash, Conventional
Special Listing Condition None
Read Less Info
Want to know what your home might be worth? Contact us for a FREE valuation!

Our team is ready to help you sell your home for the highest possible price ASAP
© 2025 Listings courtesy of Canopy MLS as distributed by MLS GRID. All Rights Reserved.
Bought with Tyler Coon • EXP Realty LLC Asheville
"My job is to find and attract mastery-based agents to the office, protect the culture, and make sure everyone is happy! "






