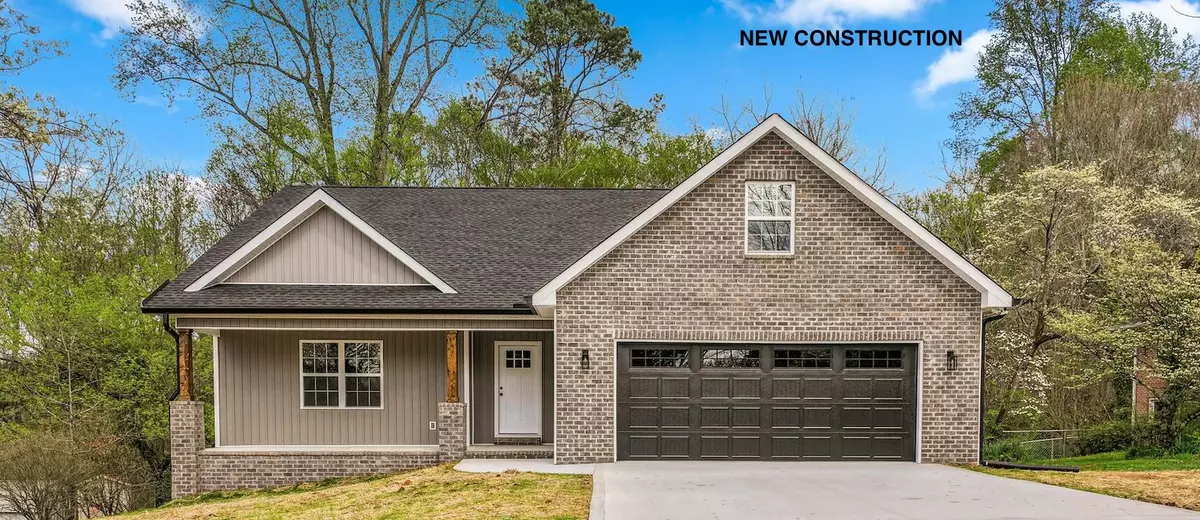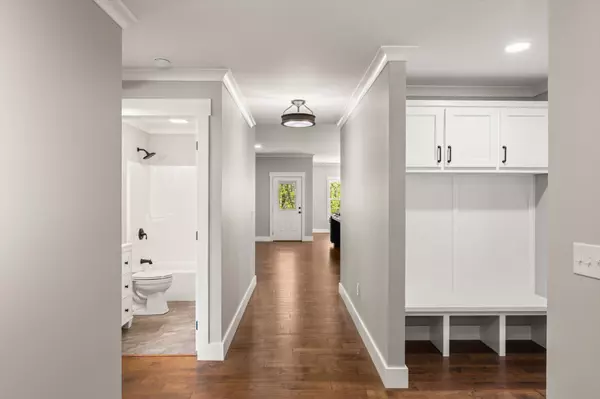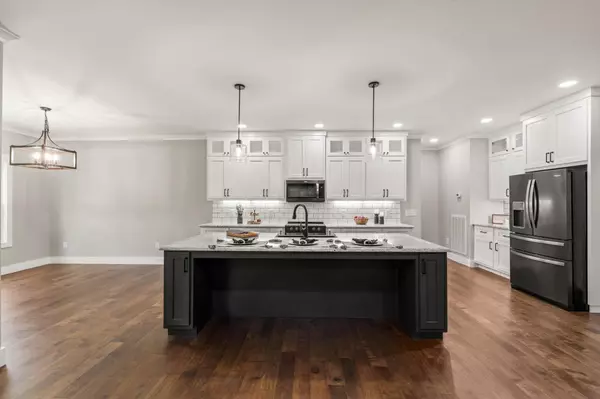$460,000
$484,000
5.0%For more information regarding the value of a property, please contact us for a free consultation.
3 Beds
2 Baths
2,108 SqFt
SOLD DATE : 07/11/2024
Key Details
Sold Price $460,000
Property Type Single Family Home
Sub Type Single Family Residence
Listing Status Sold
Purchase Type For Sale
Approx. Sqft 0.45
Square Footage 2,108 sqft
Price per Sqft $218
Subdivision Brewer Add
MLS Listing ID 20241358
Sold Date 07/11/24
Style Ranch
Bedrooms 3
Full Baths 2
Construction Status New Construction
HOA Y/N No
Abv Grd Liv Area 2,108
Originating Board River Counties Association of REALTORS®
Year Built 2024
Annual Tax Amount $137
Lot Size 0.450 Acres
Acres 0.45
Property Description
City Park Area New Construction!!
Seller is willing to pay 2% of the purchase price towards buyers closing costs or rate buy down with an acceptable offer. Are you tired of cookie cutter neighborhoods and looking for a custom built home on a quiet street that feels like it was built just for you?? Look no further and schedule a showing on this beautiful brand new home! The quietness of this street is unparalleled and an added bonus to the peacefulness of the backyard is the large wooded tract of land that connects to this great lot.
BACK ON THE MARKET due to buyers home not selling. Experience luxury and comfort in this exquisite home, meticulously designed with entertaining in mind. This home features engineered hardwood floors throughout and a layout that maximizes both style and functionality. The heart of the home features a spacious living room kitchen and dining area, perfect for family gatherings, complete with a 9x4 oversized working island and a large pantry. The kitchen also features an abundance of custom built cabinets and granite countertops. The stone fireplace is the focal point of this great space and features a custom-made walnut mantle. The large kitchen boasts a sleek quartz sink, black stainless appliances and a beautiful tile backsplash. The 9ft ceilings in the kitchen, dining, and living room areas enhance the open and airy feel. The large private primary bedroom located on one side of the home features trey ceilings that reach an impressive 10 ft. The attached bathroom features a walk-in tile shower, double vanity and a large walk in closet. The master bedroom is complemented by an attached bonus room that would be perfect for an office or nursery room. The remaining two large bedrooms are located on the other side of the home and offer great size closets as well. The home includes a laundry area strategically located when first entering the home from the 2 car garage along with a backpack hanging area, perfect for daily organization.
Location
State TN
County Mcminn
Direction From Elizabeth street turn onto Charlotte. House is one the left.
Rooms
Basement Crawl Space
Interior
Interior Features Walk-In Shower, Tray Ceiling(s), Primary Downstairs, Pantry, Open Floorplan, Kitchen Island, Granite Counters, Eat-in Kitchen, Double Vanity, Crown Molding
Heating Central
Cooling Central Air
Flooring Engineered Hardwood, Tile
Fireplaces Number 1
Fireplace Yes
Appliance Dishwasher, Electric Range, Refrigerator
Laundry Main Level, Laundry Room
Exterior
Exterior Feature None
Parking Features Garage
Garage Spaces 2.0
Garage Description 2.0
Pool None
Community Features None
Utilities Available Electricity Connected
View Y/N false
Roof Type Shingle
Porch Covered, Deck
Building
Lot Description Sloped
Entry Level One
Foundation Block
Lot Size Range 0.45
Sewer Public Sewer
Water Public
Architectural Style Ranch
Additional Building None
New Construction Yes
Construction Status New Construction
Schools
Elementary Schools Athens City Primary School
Middle Schools Athens City
High Schools Mcminn County
Others
Tax ID 065d C 061.00
Acceptable Financing Cash, Conventional, VA Loan
Listing Terms Cash, Conventional, VA Loan
Special Listing Condition Standard
Read Less Info
Want to know what your home might be worth? Contact us for a FREE valuation!

Our team is ready to help you sell your home for the highest possible price ASAP
Bought with --NON-MEMBER OFFICE--
"My job is to find and attract mastery-based agents to the office, protect the culture, and make sure everyone is happy! "






