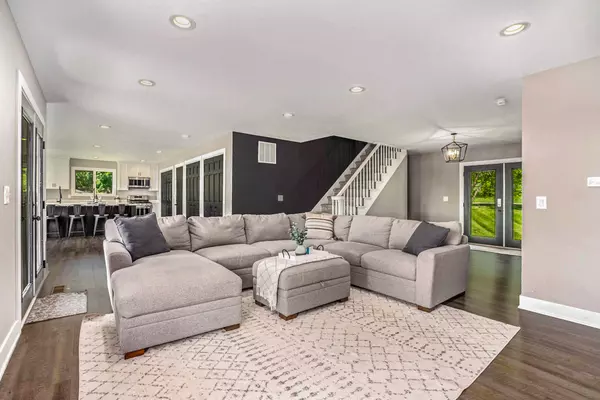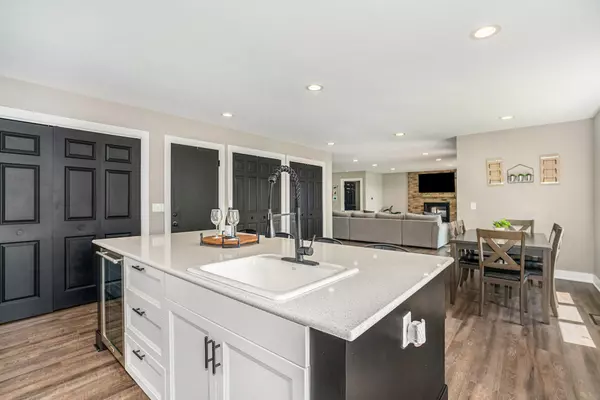$760,000
$775,000
1.9%For more information regarding the value of a property, please contact us for a free consultation.
4 Beds
4 Baths
2,281 SqFt
SOLD DATE : 07/12/2024
Key Details
Sold Price $760,000
Property Type Single Family Home
Sub Type Single Family Residence
Listing Status Sold
Purchase Type For Sale
Square Footage 2,281 sqft
Price per Sqft $333
Municipality Nottawa Twp
MLS Listing ID 24024989
Sold Date 07/12/24
Style Other
Bedrooms 4
Full Baths 3
Half Baths 1
HOA Fees $51/ann
HOA Y/N true
Year Built 1980
Annual Tax Amount $10,021
Tax Year 2023
Lot Size 1.075 Acres
Acres 1.07
Lot Dimensions Irregular
Property Description
Discover the unparalleled luxury of owning a lake home with its very own private island! Unwind in style on over an acre, in this completely renovated, unique residence! You are welcomed inside by a brick wall fireplace with an open concept layout, brand new kitchen & main floor laundry. Main floor primary suite boasts walk in closet, wood burning fireplace and private balcony access with private veranda. Upper level offers a 2nd primary suite, additional laundry room and a private balcony. Lower level walkout includes large entertaining space, 2 more bedrooms, bunk room, and 3rd laundry room. Take a stroll on the charming bridge over to your private island! Enjoy a bonfire or read a book while relaxing in a hammock! With 151+ ft of water front, this property offers the ultimate retreat!
Location
State MI
County St. Joseph
Area St. Joseph County - J
Direction From M86 - South on Findley -West on Raintree Blvd.
Body of Water Lake Templene
Rooms
Other Rooms Shed(s)
Basement Walk-Out Access
Interior
Interior Features Ceiling Fan(s), Garage Door Opener, Water Softener/Owned, Kitchen Island, Eat-in Kitchen, Pantry
Heating Forced Air
Cooling Central Air
Fireplaces Number 2
Fireplaces Type Family Room, Living Room, Primary Bedroom, Wood Burning
Fireplace true
Window Features Screens,Insulated Windows
Appliance Washer, Refrigerator, Range, Microwave, Dryer, Dishwasher
Laundry Lower Level, Main Level, Upper Level
Exterior
Exterior Feature Porch(es), Patio
Parking Features Attached
Garage Spaces 2.0
Utilities Available Natural Gas Available, Electricity Available, Cable Available, Natural Gas Connected, Cable Connected, Broadband
Amenities Available Boat Launch, Other
Waterfront Description Lake
View Y/N No
Street Surface Paved
Garage Yes
Building
Lot Description Corner Lot
Story 3
Sewer Septic Tank
Water Well
Architectural Style Other
Structure Type Brick,Shingle Siding,Wood Siding
New Construction No
Schools
School District Centreville
Others
HOA Fee Include Other
Tax ID 01205803100
Acceptable Financing Cash, Conventional
Listing Terms Cash, Conventional
Read Less Info
Want to know what your home might be worth? Contact us for a FREE valuation!

Our team is ready to help you sell your home for the highest possible price ASAP
"My job is to find and attract mastery-based agents to the office, protect the culture, and make sure everyone is happy! "






