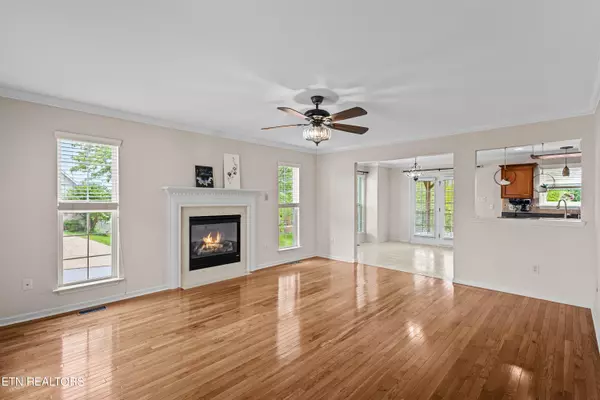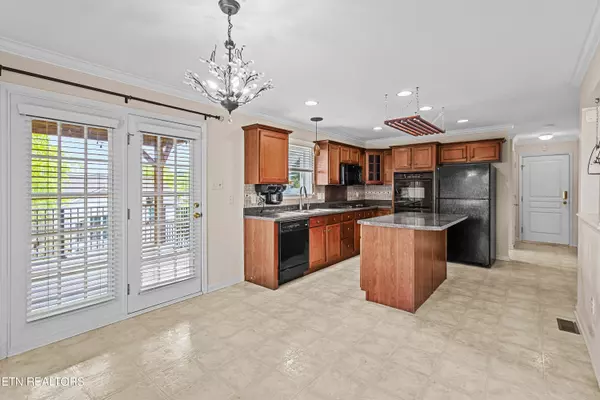$520,000
$529,900
1.9%For more information regarding the value of a property, please contact us for a free consultation.
3 Beds
4 Baths
2,491 SqFt
SOLD DATE : 07/11/2024
Key Details
Sold Price $520,000
Property Type Single Family Home
Sub Type Residential
Listing Status Sold
Purchase Type For Sale
Square Footage 2,491 sqft
Price per Sqft $208
Subdivision Lancaster Ridge Dev Ph-1
MLS Listing ID 1264829
Sold Date 07/11/24
Style Traditional
Bedrooms 3
Full Baths 3
Half Baths 1
HOA Fees $58/qua
Originating Board East Tennessee REALTORS® MLS
Year Built 2005
Lot Size 9,147 Sqft
Acres 0.21
Lot Dimensions 80X21X80X86X105
Property Description
Welcome to this charming traditional home in the highly desirable Lancaster Ridge subdivision. Enjoy the community amenities, including a pool, picnic/barbecue area, and sidewalks, perfect for leisurely strolls. Conveniently located just minutes from three Hardin Valley schools, this well-maintained home features hardwood floors throughout the living area, upstairs hallway, and bedrooms, except for the bonus room, which includes a closet and can serve as an additional bedroom. The expansive unfinished basement, complete with a full bathroom and sauna, offers abundant space for your finishing touches. Outside, the large covered deck with a staircase leads down to a spacious stone patio with a hot tub, which conveys with the property. Cozy up to one of the two gas fireplaces, located in the living room and the owner's suite. The owner's suite also boasts heated floors, a soaking tub, a tiled walk-in shower, and dual sinks. An adjoining bedroom, ideal for an office or a large walk-in closet, adds to the suite's versatility. Don't miss your chance to make this beautiful home yours today!
Location
State TN
County Knox County - 1
Area 0.21
Rooms
Family Room Yes
Other Rooms LaundryUtility, Breakfast Room, Family Room
Basement Walkout
Dining Room Eat-in Kitchen, Formal Dining Area
Interior
Interior Features Island in Kitchen, Pantry, Walk-In Closet(s), Eat-in Kitchen
Heating Central, Natural Gas
Cooling Central Cooling
Flooring Laminate, Carpet, Hardwood
Fireplaces Number 2
Fireplaces Type Marble, Gas Log
Appliance Dishwasher, Disposal, Dryer, Gas Stove, Microwave, Refrigerator, Smoke Detector, Washer
Heat Source Central, Natural Gas
Laundry true
Exterior
Exterior Feature Irrigation System, Windows - Vinyl, Porch - Covered, Prof Landscaped
Garage Attached, Main Level
Garage Spaces 2.0
Garage Description Attached, Main Level, Attached
Pool true
Community Features Sidewalks
Amenities Available Clubhouse, Pool
View Country Setting
Parking Type Attached, Main Level
Total Parking Spaces 2
Garage Yes
Building
Lot Description Corner Lot
Faces Pellissippi parkway to Hardin Valley exit, L on Hardin Valley, R on Steele Rd. R into Lancaster Ridge. Last home on R before stop sign.
Sewer Public Sewer
Water Public
Architectural Style Traditional
Structure Type Vinyl Siding,Other,Brick
Schools
Middle Schools Hardin Valley
High Schools Hardin Valley Academy
Others
HOA Fee Include Some Amenities
Restrictions Yes
Tax ID 117BB007
Energy Description Gas(Natural)
Read Less Info
Want to know what your home might be worth? Contact us for a FREE valuation!

Our team is ready to help you sell your home for the highest possible price ASAP

"My job is to find and attract mastery-based agents to the office, protect the culture, and make sure everyone is happy! "






