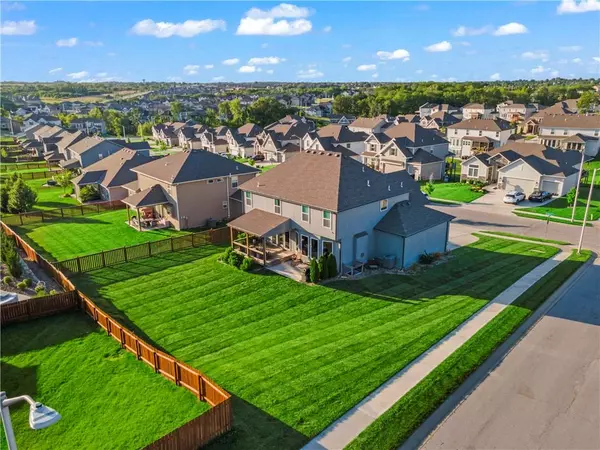$500,000
$500,000
For more information regarding the value of a property, please contact us for a free consultation.
4 Beds
3 Baths
2,398 SqFt
SOLD DATE : 07/11/2024
Key Details
Sold Price $500,000
Property Type Single Family Home
Sub Type Single Family Residence
Listing Status Sold
Purchase Type For Sale
Square Footage 2,398 sqft
Price per Sqft $208
Subdivision Benson Place Fieldstone
MLS Listing ID 2491816
Sold Date 07/11/24
Style Traditional
Bedrooms 4
Full Baths 2
Half Baths 1
HOA Fees $32/ann
Originating Board hmls
Year Built 2020
Annual Tax Amount $7,027
Lot Size 0.290 Acres
Acres 0.29
Lot Dimensions 97x130x101x148
Property Description
Welcome to The Belmont! Experience the perfect blend of comfort and style in this elegantly appointed 2-story home. The spacious family room, awash with natural light, serves as the heart of the home, ideal for family gatherings and relaxation. The chef's kitchen is a delight with custom cabinets, a large island, and a butler’s pantry, ready for culinary exploits.
The master suite offers a tranquil retreat, featuring a luxurious walk-in closet, a tile shower with dual heads, a garden tub, and a double sink granite vanity. The seamless transition from indoor elegance to outdoor leisure is embodied by the cozy covered patio, perfect for intimate BBQs and serene outdoor moments on this desirable corner lot.
At the end of the day, take advantage of practical amenities like the garage with a built-in water spigot, ideal for car enthusiasts, and a basement offering ample space with endless possibilities for customization.
Situated in a vibrant community with amenities including a pool, a lake, children’s splash park, and more, this corner-lot home combines everyday convenience with upscale living in a family-friendly environment.
Location
State MO
County Clay
Rooms
Basement Concrete, Full, Stubbed for Bath, Sump Pump
Interior
Interior Features Ceiling Fan(s), Custom Cabinets, Kitchen Island, Painted Cabinets, Pantry, Vaulted Ceiling, Walk-In Closet(s)
Heating Heatpump/Gas
Cooling Heat Pump
Flooring Carpet, Wood
Fireplaces Number 1
Fireplaces Type Gas, Great Room
Fireplace Y
Appliance Dishwasher, Disposal, Exhaust Hood, Humidifier, Microwave, Free-Standing Electric Oven, Gas Range, Stainless Steel Appliance(s)
Laundry Bedroom Level, Laundry Room
Exterior
Garage true
Garage Spaces 3.0
Amenities Available Play Area, Pool, Trail(s)
Roof Type Composition
Building
Lot Description City Lot, Corner Lot
Entry Level 2 Stories
Sewer City/Public
Water Public
Structure Type Wood Siding
Schools
Elementary Schools Shoal Creek
Middle Schools South Valley
High Schools Liberty North
School District Liberty
Others
Ownership Private
Acceptable Financing Cash, Conventional, FHA, Other, VA Loan
Listing Terms Cash, Conventional, FHA, Other, VA Loan
Read Less Info
Want to know what your home might be worth? Contact us for a FREE valuation!

Our team is ready to help you sell your home for the highest possible price ASAP


"My job is to find and attract mastery-based agents to the office, protect the culture, and make sure everyone is happy! "






