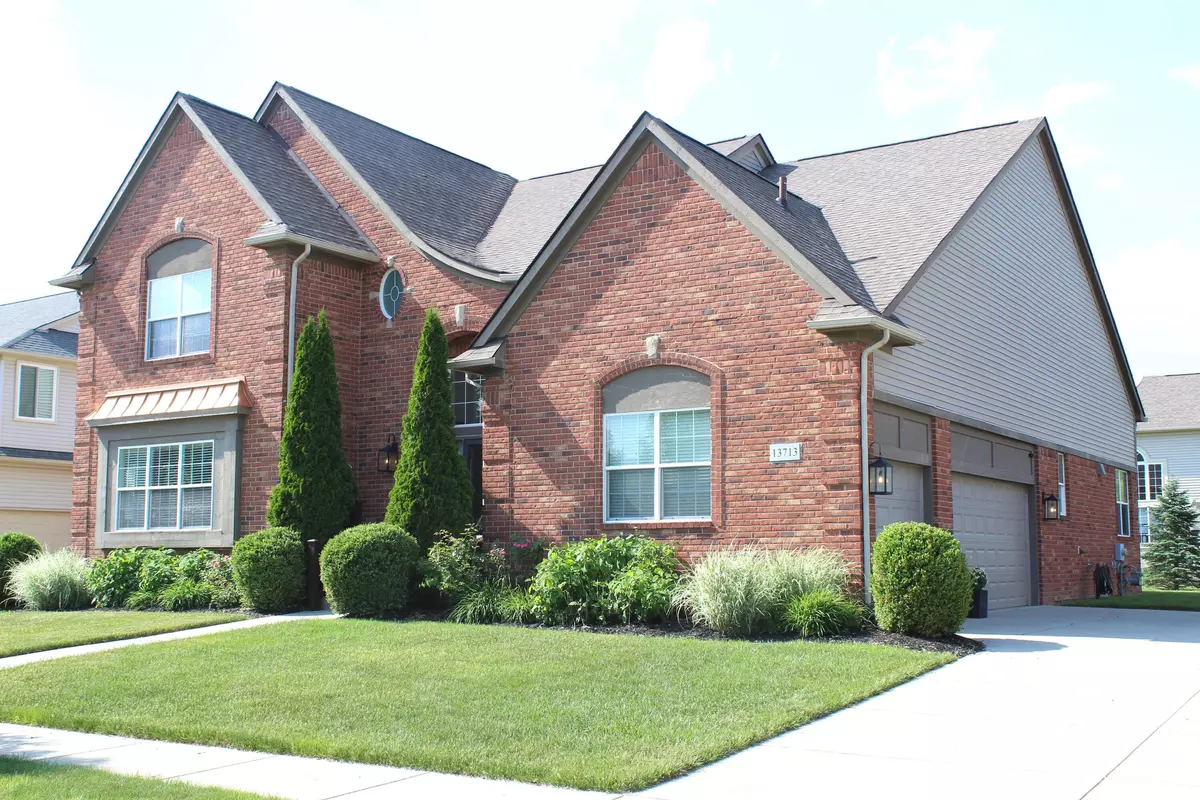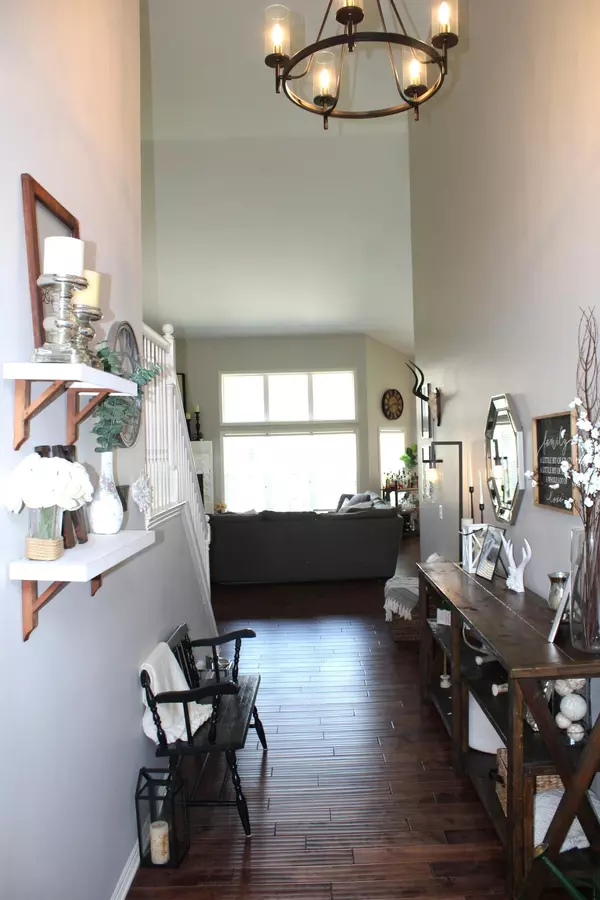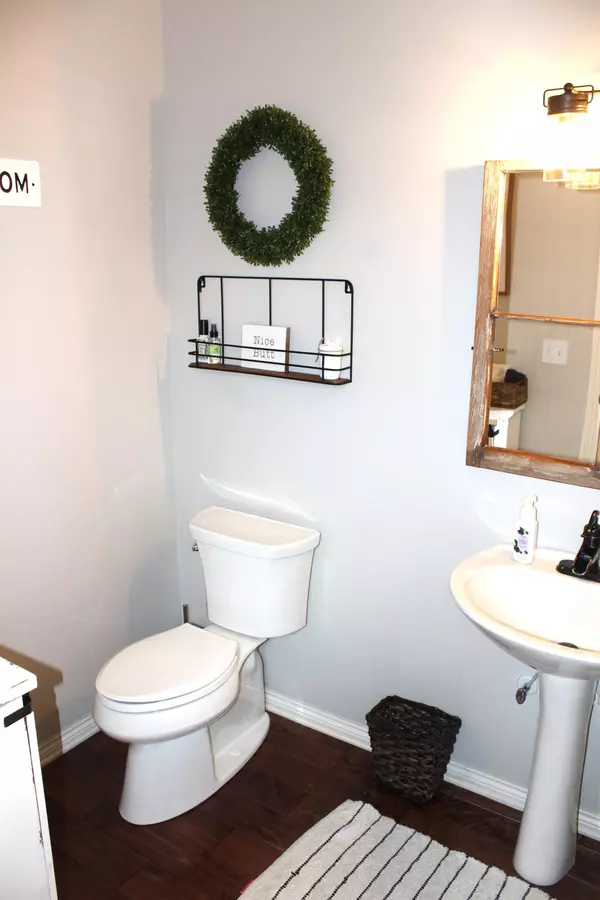$490,000
$489,900
For more information regarding the value of a property, please contact us for a free consultation.
3 Beds
3 Baths
3,039 SqFt
SOLD DATE : 07/09/2024
Key Details
Sold Price $490,000
Property Type Single Family Home
Sub Type Single Family Residence
Listing Status Sold
Purchase Type For Sale
Square Footage 3,039 sqft
Price per Sqft $161
Municipality Van Buren Twp
Subdivision Cobblestone Ridge
MLS Listing ID 24025980
Sold Date 07/09/24
Style Tudor
Bedrooms 3
Full Baths 2
Half Baths 1
HOA Fees $100/mo
HOA Y/N true
Originating Board Michigan Regional Information Center (MichRIC)
Year Built 2014
Annual Tax Amount $7,299
Tax Year 2023
Lot Size 9,583 Sqft
Acres 0.22
Lot Dimensions 80x120
Property Description
Beautiful Two Story in Van Buren Twp! Located in Cobblestone Ridge, This large modern home features over 3000 sq ft with 3 bedrooms and 2.5 baths. The vaulted ceilings and large windows provide this home with an abundance of natural light in the great room and large kitchen area with eat in island. The first floor primary will be a wonderful sanctuary with the two walk in closets and modern 5 piece Ensuite. the upstairs offers two large bedrooms and a loft/flex space. The full basement with daylight window is awaiting your finishing touches. Call today for your private tour!
Location
State MI
County Wayne
Area Wayne County - 100
Direction Huron River to Beacon trail to Basswood
Rooms
Basement Daylight, Full
Interior
Interior Features Ceiling Fans, Ceramic Floor, Garage Door Opener, Wood Floor, Kitchen Island, Eat-in Kitchen, Pantry
Heating Forced Air
Cooling Central Air
Fireplaces Number 1
Fireplaces Type Family
Fireplace true
Appliance Dryer, Washer, Disposal, Dishwasher, Microwave, Oven, Range, Refrigerator
Laundry Laundry Room, Main Level, Sink
Exterior
Exterior Feature Porch(es), Patio
Garage Spaces 3.0
Utilities Available Natural Gas Connected, Cable Connected, High-Speed Internet
View Y/N No
Street Surface Paved
Garage Yes
Building
Lot Description Sidewalk, Site Condo
Story 2
Sewer Public Sewer
Water Public
Architectural Style Tudor
Structure Type Brick,Vinyl Siding
New Construction No
Schools
School District Van Buren
Others
Tax ID 83-114-04-0024-000
Acceptable Financing Cash, FHA, VA Loan, Conventional
Listing Terms Cash, FHA, VA Loan, Conventional
Read Less Info
Want to know what your home might be worth? Contact us for a FREE valuation!

Our team is ready to help you sell your home for the highest possible price ASAP
"My job is to find and attract mastery-based agents to the office, protect the culture, and make sure everyone is happy! "






