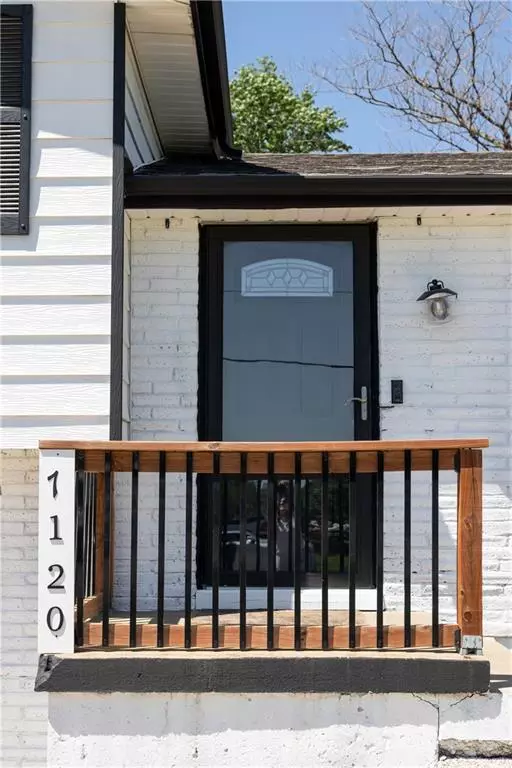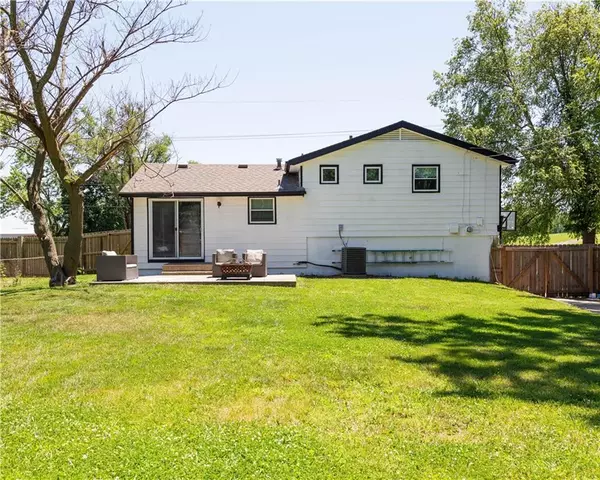$237,500
$237,500
For more information regarding the value of a property, please contact us for a free consultation.
3 Beds
2 Baths
1,299 SqFt
SOLD DATE : 07/10/2024
Key Details
Sold Price $237,500
Property Type Single Family Home
Sub Type Single Family Residence
Listing Status Sold
Purchase Type For Sale
Square Footage 1,299 sqft
Price per Sqft $182
Subdivision Woodridge
MLS Listing ID 2493372
Sold Date 07/10/24
Style Traditional
Bedrooms 3
Full Baths 1
Half Baths 1
Originating Board hmls
Year Built 1965
Annual Tax Amount $1,651
Lot Size 9,148 Sqft
Acres 0.21000919
Property Description
Mid-Century Charmer! This home boasts an open concept floor plan featuring a main floor family room and kitchen. Upstairs you will find 3 bedrooms with original hardwood flooring. The master has a private half bath and two closets. The full bath in the hall features LVP flooring. The garage is oversized and the basement features a laundry room and a large open rec-room, great for entertaining or watching movies. The large fenced backyard offers plenty of room for outdoor activities, dinging and relaxation. The Classic White and Black exterior really pops! This home has a lot to offer with a newer roof, appliances & hot water tank The extended driveway is great for extra parking, playing basketball or other entertainment needs. The home faces a Huge green space making it feel very peaceful and private. Close proximity to the amusement parks, schools and downtown, it's a great place to call home.
Location
State MO
County Clay
Rooms
Other Rooms Fam Rm Main Level, Subbasement
Basement Concrete, Finished, Garage Entrance
Interior
Interior Features Ceiling Fan(s), Painted Cabinets
Heating Natural Gas
Cooling Electric
Fireplace N
Appliance Dishwasher, Disposal, Gas Range
Laundry In Basement
Exterior
Garage true
Garage Spaces 2.0
Fence Metal, Privacy, Wood
Roof Type Composition
Building
Entry Level Side/Side Split,Tri Level
Sewer City/Public
Water Public
Structure Type Brick & Frame,Vinyl Siding
Schools
Elementary Schools Maplewood
Middle Schools Maple Park
High Schools Winnetonka
School District North Kansas City
Others
Ownership Private
Acceptable Financing Cash, Conventional, FHA, VA Loan
Listing Terms Cash, Conventional, FHA, VA Loan
Read Less Info
Want to know what your home might be worth? Contact us for a FREE valuation!

Our team is ready to help you sell your home for the highest possible price ASAP


"My job is to find and attract mastery-based agents to the office, protect the culture, and make sure everyone is happy! "






