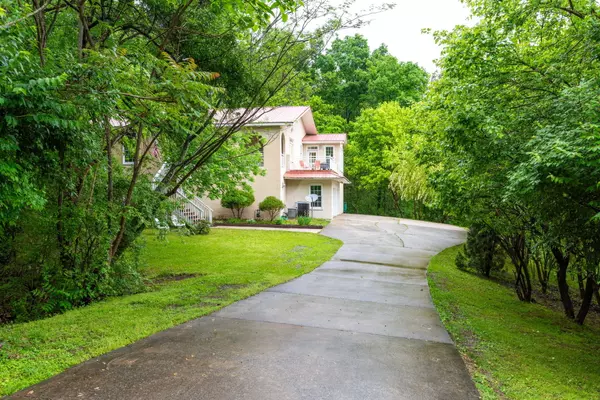$481,000
$500,000
3.8%For more information regarding the value of a property, please contact us for a free consultation.
4 Beds
4 Baths
3,500 SqFt
SOLD DATE : 07/11/2024
Key Details
Sold Price $481,000
Property Type Single Family Home
Sub Type Single Family Residence
Listing Status Sold
Purchase Type For Sale
Square Footage 3,500 sqft
Price per Sqft $137
Subdivision Ten Oaks
MLS Listing ID 1391251
Sold Date 07/11/24
Bedrooms 4
Full Baths 3
Half Baths 1
Originating Board Greater Chattanooga REALTORS®
Year Built 2004
Lot Size 1.500 Acres
Acres 1.5
Lot Dimensions 114.71X217.98+234.90X131.21
Property Description
This stunning Italian villa-style home offers unparalleled privacy and ample space, making it an ideal retreat close to downtown Chattanooga. With 4 bedrooms and 3.5 baths, this residence features an open concept design that combines timeless elegance with daily functionality. Natural light floods the interior, accentuating the marble tile entry and hardwood floors in main living areas. Custom wood windows and ornate dining room ceilings add a touch of sophistication. The spacious kitchen is equipped with modern amenities and ample storage. A library/office/4th bedroom with beautiful custom shelving provides a versatile space for work or relaxation. The main level also showcases a master bedroom with en suite for convenience and comfort. The master bedroom and two additional bedrooms, each with their own en suite, offer flexibility and luxury for family and guests. With walk-in closets in every bedroom and abundant storage throughout, this home offers both luxury and practicality. Enjoy breathtaking views from the terrace, accessible from the sunroom and dining room, perfect for soaking in the serene wooded surroundings. The metal roof ensures peace of mind for years to come. Included in the sale is an extra lot located at 3413 Ten Oaks Dr, offering additional acreage and potential for expansion. This custom-built Mediterranean-style home contains 3,500 square feet of living space, designed to accommodate the needs of modern living. Whether hosting family gatherings or enjoying quiet moments of reflection, this residence offers room for everyone and everything. This is an exceptional opportunity to make this rare property your own. Schedule your private showing today and experience the epitome of refined living in Chattanooga.
Location
State TN
County Hamilton
Area 1.5
Rooms
Basement Finished, Full
Interior
Interior Features Breakfast Room, Eat-in Kitchen, En Suite, High Ceilings, Pantry, Primary Downstairs, Separate Dining Room, Separate Shower, Sitting Area, Walk-In Closet(s), Whirlpool Tub
Heating Central, Natural Gas
Cooling Central Air, Electric, Multi Units
Flooring Carpet, Hardwood, Tile, Other
Fireplaces Number 1
Fireplaces Type Gas Log, Living Room
Fireplace Yes
Window Features Clad,Wood Frames
Appliance Refrigerator, Microwave, Gas Water Heater, Free-Standing Electric Range, Dishwasher
Heat Source Central, Natural Gas
Laundry Electric Dryer Hookup, Gas Dryer Hookup, Laundry Room, Washer Hookup
Exterior
Garage Basement, Garage Door Opener, Garage Faces Side, Kitchen Level, Off Street
Garage Spaces 2.0
Garage Description Attached, Basement, Garage Door Opener, Garage Faces Side, Kitchen Level, Off Street
Utilities Available Cable Available, Electricity Available, Phone Available, Sewer Connected
View Other
Roof Type Metal
Porch Deck, Patio, Porch, Porch - Covered
Parking Type Basement, Garage Door Opener, Garage Faces Side, Kitchen Level, Off Street
Total Parking Spaces 2
Garage Yes
Building
Lot Description Corner Lot, Cul-De-Sac, Level, Split Possible, Wooded
Faces Follow I-24 W and take exit 184 toward Moore Rd. Merge onto North Terrace. Turn left onto S Germantown Rd. Turn right onto Ringgold Rd. Turn left onto S Seminole Dr. Turn right onto Ten Oaks Dr. Home will be on the right.
Story Two
Foundation Block, Slab
Structure Type Brick,Stone,Stucco
Schools
Elementary Schools East Ridge Elementary
Middle Schools East Ridge Middle
High Schools East Ridge High
Others
Senior Community No
Tax ID 168f B 057.01
Acceptable Financing Cash, Conventional, FHA, VA Loan, Owner May Carry
Listing Terms Cash, Conventional, FHA, VA Loan, Owner May Carry
Read Less Info
Want to know what your home might be worth? Contact us for a FREE valuation!

Our team is ready to help you sell your home for the highest possible price ASAP

"My job is to find and attract mastery-based agents to the office, protect the culture, and make sure everyone is happy! "






