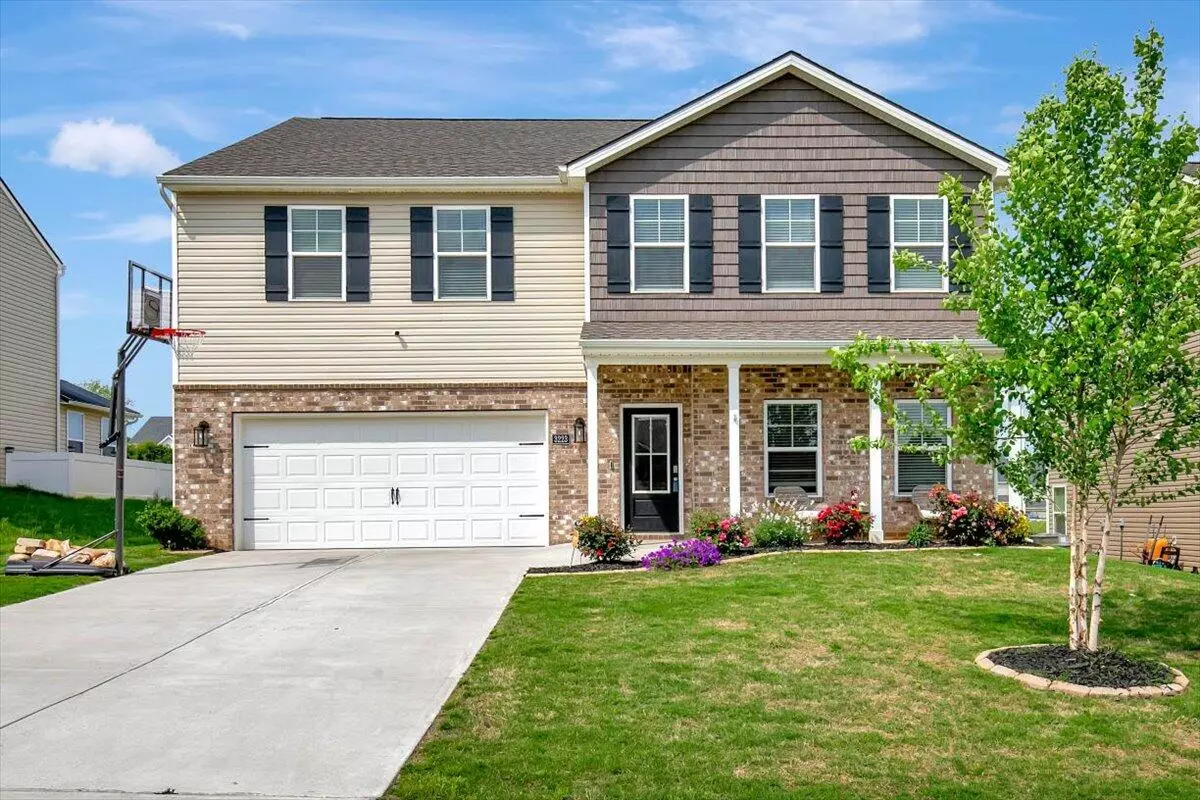$379,900
$379,900
For more information regarding the value of a property, please contact us for a free consultation.
4 Beds
4 Baths
3,126 SqFt
SOLD DATE : 07/11/2024
Key Details
Sold Price $379,900
Property Type Single Family Home
Sub Type Single Family Residence
Listing Status Sold
Purchase Type For Sale
Square Footage 3,126 sqft
Price per Sqft $121
Subdivision Meadow View
MLS Listing ID 1391652
Sold Date 07/11/24
Bedrooms 4
Full Baths 3
Half Baths 1
HOA Fees $33/ann
Originating Board Greater Chattanooga REALTORS®
Year Built 2022
Lot Size 8,276 Sqft
Acres 0.19
Lot Dimensions 65x110
Property Description
**NEW PRICE!** Welcome to Meadow View and possibly the most bang for your buck in Cleveland! This charming community is established and located just minutes to schools, shopping, parks, downtown Cleveland and more. This lovely 2 year old home boasts 3126 sq. ft. of living space with 4 bedrooms and 3.5 baths with many upgrades. The downstairs features an open concept living, dining and kitchen area with a separate formal dining room and office. The kitchen has its own island, granite surfaces, stainless gas range and appliances, pantry and plenty of cabinets for storage. Upstairs features brand new LVP in the halls and living area, and new LVT in the 3 full bathrooms. The master bedroom features an en suite and large walk-in closet, with laundry down the hall for convenience. The other 3 bedrooms are incredibly spacious and also have walk-in closets! There is a nice back patio area with a privacy fence and extra space for kids to play. The 2 car garage provides a little extra space for a workshop and there is also driveway space and street parking. This home also has a whole home water filtration system so every tap has fresh drinking water. This home is priced well UNDER market value, come see it before it's gone!
Location
State TN
County Bradley
Area 0.19
Rooms
Basement None
Interior
Interior Features Eat-in Kitchen, En Suite, Open Floorplan, Separate Dining Room, Sitting Area, Walk-In Closet(s)
Heating Ceiling, Electric
Cooling Central Air, Electric
Fireplaces Number 1
Fireplace Yes
Appliance Tankless Water Heater, Refrigerator, Microwave, Gas Range, Disposal, Dishwasher
Heat Source Ceiling, Electric
Exterior
Garage Spaces 2.0
Garage Description Attached
Utilities Available Cable Available, Electricity Available, Phone Available, Sewer Connected, Underground Utilities
Roof Type Shingle
Porch Deck, Patio, Porch, Porch - Covered
Total Parking Spaces 2
Garage Yes
Building
Faces From Paul Huff Parkway - Driving East, turn right onto Michigan Ave, .8 turn left onto Meadow Creek Way, the house will be on the left
Story Two
Foundation Slab
Water Public
Structure Type Brick,Vinyl Siding
Schools
Elementary Schools Mayfield Elementary
Middle Schools Cleveland Middle
High Schools Cleveland High
Others
Senior Community No
Tax ID 050e I 004.00
Acceptable Financing Cash, Conventional, FHA, VA Loan, Owner May Carry
Listing Terms Cash, Conventional, FHA, VA Loan, Owner May Carry
Read Less Info
Want to know what your home might be worth? Contact us for a FREE valuation!

Our team is ready to help you sell your home for the highest possible price ASAP

"My job is to find and attract mastery-based agents to the office, protect the culture, and make sure everyone is happy! "






