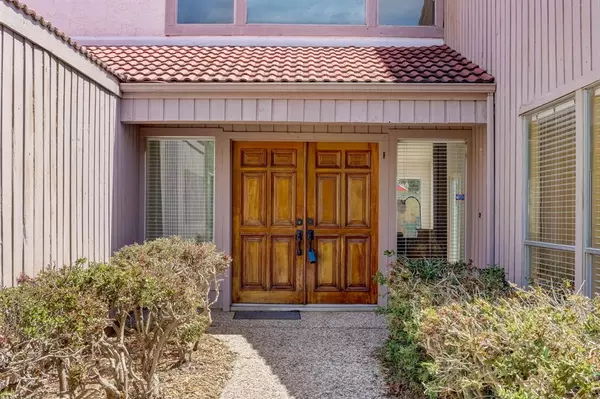$436,000
For more information regarding the value of a property, please contact us for a free consultation.
4 Beds
2 Baths
2,162 SqFt
SOLD DATE : 07/10/2024
Key Details
Property Type Single Family Home
Listing Status Sold
Purchase Type For Sale
Square Footage 2,162 sqft
Price per Sqft $185
Subdivision Briarhills Sec 01
MLS Listing ID 55966428
Sold Date 07/10/24
Style Contemporary/Modern
Bedrooms 4
Full Baths 2
HOA Fees $83/ann
HOA Y/N 1
Year Built 1978
Annual Tax Amount $4,473
Tax Year 2023
Lot Size 8,540 Sqft
Acres 0.1961
Property Description
Discover modern elegance in this 4 bed, 2 bath contemporary home. Nestled in prestigious Briarhills, with walking access to bayou trails & top rated Barbara Bush Elementary, this home is a haven of in/outdoor living. The vaulted dining and great rooms and office feature walls of windows equipped with energy saving sun screens, offering stunning views of the wrap-around lap pool. The spacious light filled owner's suite is complemented by a Texas-sized spa bath, with dual walk-in closets and a separate WC. The large kitchen features granite countertops, a huge island, double oven, walk-in pantry, new cooktop and exhaust hood, and a breakfast area overlooking a zen garden.. Recent updates include hardwood floors, AC system, hot water heater, and pool gunite. The concrete tile roof means never worrying about replacement. Seller is offering $20k rebate for full price offers only, to be used for buyer customizations or etc. See disclosure documents for details.
Location
State TX
County Harris
Area Energy Corridor
Rooms
Bedroom Description All Bedrooms Down,En-Suite Bath,Primary Bed - 1st Floor,Walk-In Closet
Other Rooms 1 Living Area, Breakfast Room, Formal Dining, Formal Living, Living Area - 1st Floor, Utility Room in House
Master Bathroom Primary Bath: Double Sinks, Primary Bath: Tub/Shower Combo, Secondary Bath(s): Tub/Shower Combo
Den/Bedroom Plus 4
Kitchen Island w/ Cooktop
Interior
Interior Features Fire/Smoke Alarm, High Ceiling
Heating Central Gas
Cooling Central Electric
Flooring Carpet, Tile
Fireplaces Number 1
Fireplaces Type Freestanding, Gaslog Fireplace, Wood Burning Fireplace
Exterior
Exterior Feature Back Yard, Patio/Deck, Porch
Parking Features Attached Garage
Garage Spaces 2.0
Garage Description Auto Garage Door Opener
Pool Gunite, In Ground
Roof Type Tile
Street Surface Asphalt,Concrete,Curbs,Gutters
Private Pool Yes
Building
Lot Description Subdivision Lot
Faces West
Story 1
Foundation Slab
Lot Size Range 0 Up To 1/4 Acre
Sewer Public Sewer
Water Public Water
Structure Type Stucco,Vinyl
New Construction No
Schools
Elementary Schools Bush Elementary School (Houston)
Middle Schools West Briar Middle School
High Schools Westside High School
School District 27 - Houston
Others
HOA Fee Include Clubhouse,Recreational Facilities
Senior Community No
Restrictions Deed Restrictions
Tax ID 107-911-000-0015
Ownership Full Ownership
Energy Description Ceiling Fans,Digital Program Thermostat
Acceptable Financing Cash Sale, Conventional, FHA, VA
Tax Rate 2.0148
Disclosures Sellers Disclosure
Listing Terms Cash Sale, Conventional, FHA, VA
Financing Cash Sale,Conventional,FHA,VA
Special Listing Condition Sellers Disclosure
Read Less Info
Want to know what your home might be worth? Contact us for a FREE valuation!

Our team is ready to help you sell your home for the highest possible price ASAP

Bought with Kiani Realty

"My job is to find and attract mastery-based agents to the office, protect the culture, and make sure everyone is happy! "






