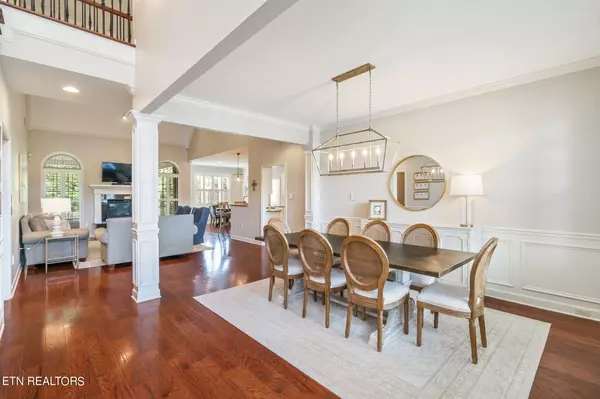$735,000
$749,900
2.0%For more information regarding the value of a property, please contact us for a free consultation.
4 Beds
4 Baths
2,844 SqFt
SOLD DATE : 07/10/2024
Key Details
Sold Price $735,000
Property Type Single Family Home
Sub Type Residential
Listing Status Sold
Purchase Type For Sale
Square Footage 2,844 sqft
Price per Sqft $258
Subdivision Whispering Woods
MLS Listing ID 1261369
Sold Date 07/10/24
Style Traditional
Bedrooms 4
Full Baths 3
Half Baths 1
HOA Fees $50/mo
Originating Board East Tennessee REALTORS® MLS
Year Built 2013
Lot Size 8,276 Sqft
Acres 0.19
Lot Dimensions 70 X 122.35 X IRR
Property Description
Located in the popular Whispering Woods subdivision in the convenient area of Rocky Hill, this all-brick home is just about perfect! From the quaint covered front porch to the completely fenced in backyard with room for play and entertaining, this home will surely delight any buyer. The interior has beautiful hardwood floors throughout the main level as well as plantation shutters throughout the entire home. The vaulted ceiling and oversized windows allow ample natural light to fill the home creating a warm and welcoming atmosphere. The living space is open with seamless flow from the formal dining room and kitchen and has two beautiful arched windows framing a focal fireplace. The eat-in kitchen with breakfast bar, stainless appliances, and ample counter space will be the hub of this home with easy access to the entire main level. A home office and a primary suite with a tray ceiling and en suite with soaking tub, walk-in shower, dual vanities, and walk-in closet complete the main level. Upstairs you will find the remaining bedrooms and baths. Enjoy beautiful East Tennessee seasons on the covered and uncovered back patio where there is ample room to entertain and relax in sunshine and in shade. Community amenities include a swimming pool and basketball court and with convenience to shopping, dining and entertainment with only county taxes - this house is a total win!
Location
State TN
County Knox County - 1
Area 0.19
Rooms
Other Rooms LaundryUtility, Office, Breakfast Room, Mstr Bedroom Main Level
Basement Slab
Dining Room Breakfast Bar
Interior
Interior Features Cathedral Ceiling(s), Pantry, Walk-In Closet(s), Breakfast Bar
Heating Central, Natural Gas, Electric
Cooling Central Cooling
Flooring Carpet, Hardwood, Tile
Fireplaces Number 1
Fireplaces Type Stone, Gas Log
Appliance Dishwasher, Disposal, Microwave, Range, Refrigerator
Heat Source Central, Natural Gas, Electric
Laundry true
Exterior
Exterior Feature Irrigation System, Fence - Privacy, Fence - Wood, Patio, Porch - Covered, Prof Landscaped
Garage Spaces 2.0
Pool true
Amenities Available Pool, Other
Porch true
Total Parking Spaces 2
Garage Yes
Building
Lot Description Cul-De-Sac, Level
Faces Morrell Rd, Right onto Nubbins Ridge Dr, Left onto Whisper Trace Ln, Home at the end of the cul-de-sac. Sign on Property.
Sewer Public Sewer
Water Public
Architectural Style Traditional
Structure Type Brick
Others
Restrictions Yes
Tax ID 133FH019
Energy Description Electric, Gas(Natural)
Acceptable Financing Cash, Conventional
Listing Terms Cash, Conventional
Read Less Info
Want to know what your home might be worth? Contact us for a FREE valuation!

Our team is ready to help you sell your home for the highest possible price ASAP

"My job is to find and attract mastery-based agents to the office, protect the culture, and make sure everyone is happy! "






