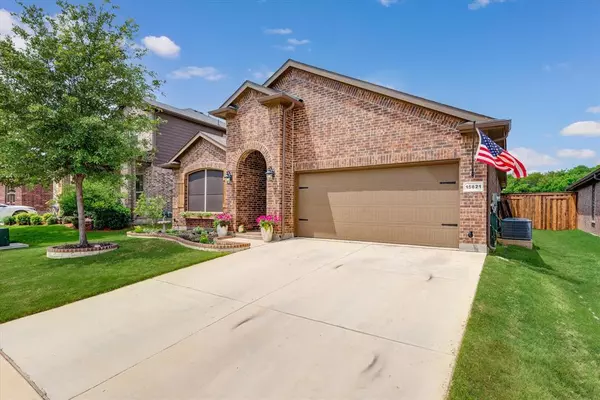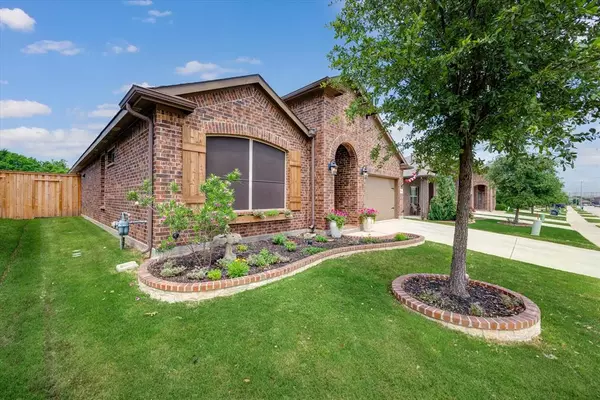$418,500
For more information regarding the value of a property, please contact us for a free consultation.
4 Beds
2 Baths
2,016 SqFt
SOLD DATE : 07/10/2024
Key Details
Property Type Single Family Home
Sub Type Single Family Residence
Listing Status Sold
Purchase Type For Sale
Square Footage 2,016 sqft
Price per Sqft $207
Subdivision Oak Creek Trails Pha
MLS Listing ID 20603975
Sold Date 07/10/24
Bedrooms 4
Full Baths 2
HOA Fees $36/ann
HOA Y/N Mandatory
Year Built 2018
Annual Tax Amount $6,826
Lot Size 6,098 Sqft
Acres 0.14
Property Description
Welcome to 15821 White Mill Rd, where modern elegance meets suburban charm! This stunning 4-bedroom, 2-bathroom home features a fully remodeled open floor plan, perfect for today's lifestyle. As you step inside, you'll be greeted by wood-look ceramic tile floors that seamlessly flow throughout the space.The heart of the home is the dreamy kitchen featuring herringbone porcelain subway tile backsplash, a porcelain farmhouse sink, custom quartz countertops, and gorgeous chandeliers - every chef's delight! Outside, enjoy the gorgeous curb appeal with manicured lawns in both the front and backyards, complemented by new 8ft privacy fences for added seclusion. Plus, the backyard offers serene views overlooking a vast open green space, providing the perfect backdrop for outdoor relaxation and entertainment. Don't miss out on the opportunity to call this meticulously upgraded property your new home!
Location
State TX
County Denton
Direction From Hwy 114 turn left onto Double Eagle. Turn right onto Boot Jack. Turn left onto White Mill Rd.
Rooms
Dining Room 1
Interior
Interior Features Chandelier, Decorative Lighting, Double Vanity, Flat Screen Wiring, Kitchen Island, Open Floorplan, Pantry, Sound System Wiring, Vaulted Ceiling(s), Wainscoting, Walk-In Closet(s)
Heating Electric
Cooling Central Air
Flooring Carpet, Ceramic Tile
Fireplaces Number 1
Fireplaces Type Gas, Living Room
Equipment Irrigation Equipment
Appliance Dishwasher, Disposal, Electric Cooktop, Electric Oven, Electric Range, Microwave, Plumbed For Gas in Kitchen
Heat Source Electric
Laundry Electric Dryer Hookup, In Hall, Washer Hookup
Exterior
Exterior Feature Covered Patio/Porch
Garage Spaces 2.0
Carport Spaces 2
Fence High Fence, Privacy, Wood
Utilities Available City Sewer, City Water
Roof Type Composition
Parking Type Garage Double Door
Total Parking Spaces 2
Garage Yes
Building
Lot Description Adjacent to Greenbelt, Few Trees, Interior Lot, Lrg. Backyard Grass, Sprinkler System
Story One
Foundation Slab
Level or Stories One
Structure Type Brick
Schools
Elementary Schools Hatfield
Middle Schools Pike
High Schools Northwest
School District Northwest Isd
Others
Ownership SEE TAX
Acceptable Financing Cash, Conventional, FHA, VA Loan
Listing Terms Cash, Conventional, FHA, VA Loan
Financing FHA
Read Less Info
Want to know what your home might be worth? Contact us for a FREE valuation!

Our team is ready to help you sell your home for the highest possible price ASAP

©2024 North Texas Real Estate Information Systems.
Bought with Ana Cecilia Solis-De Los Rios • Compass RE Texas, LLC

"My job is to find and attract mastery-based agents to the office, protect the culture, and make sure everyone is happy! "






