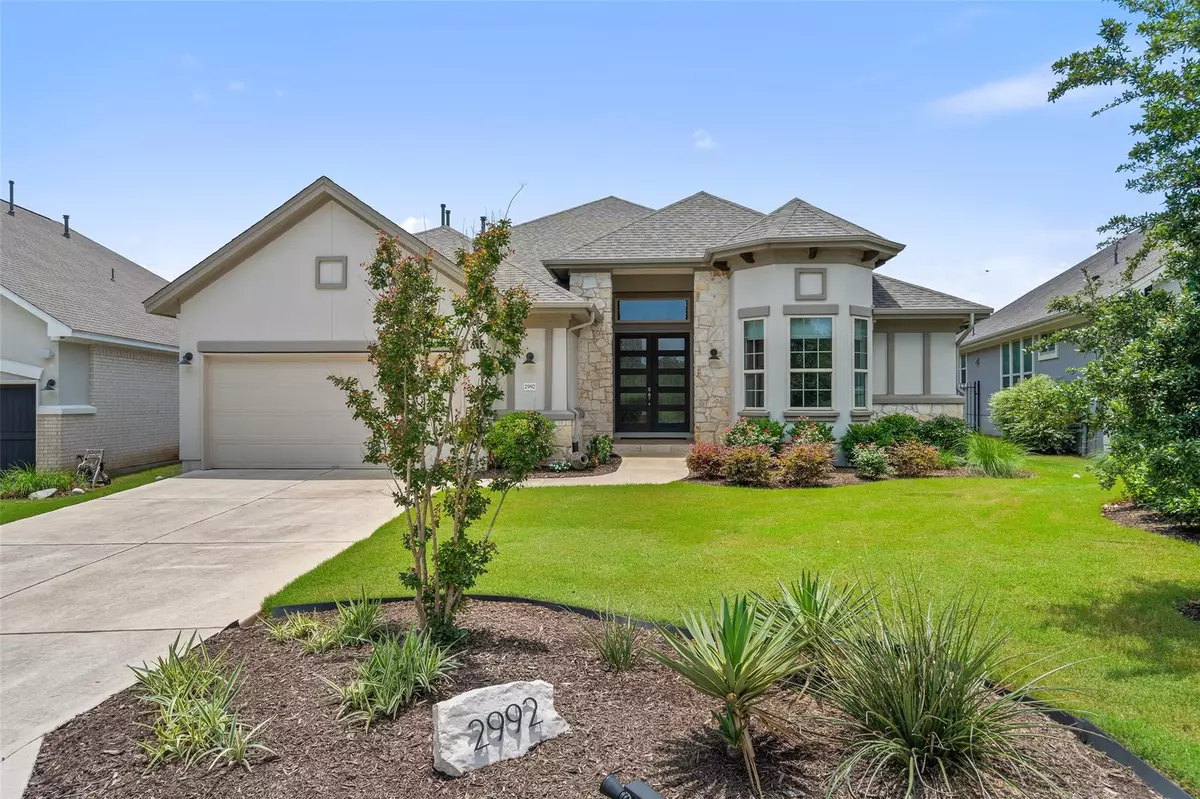$825,000
For more information regarding the value of a property, please contact us for a free consultation.
3 Beds
3 Baths
3,106 SqFt
SOLD DATE : 07/10/2024
Key Details
Property Type Single Family Home
Sub Type Single Family Residence
Listing Status Sold
Purchase Type For Sale
Square Footage 3,106 sqft
Price per Sqft $262
Subdivision Reunion Ranch
MLS Listing ID 5507069
Sold Date 07/10/24
Style Single level Floor Plan
Bedrooms 3
Full Baths 3
HOA Fees $77/qua
Originating Board actris
Year Built 2018
Annual Tax Amount $12,515
Tax Year 2023
Lot Size 0.281 Acres
Property Description
Nestled in the pristine Reunion Ranch community, this single-story residence offers an ideal blend of tranquility and thoughtful craftsmanship. The location couldn’t be more perfect: situated on a prime lot backing onto a peaceful greenbelt, with a community park directly across the street. Upon entering through the stylish wood and glass double doors, you’re immediately welcomed into a space that speaks of understated luxury and comfort. The home has been exceptionally maintained, featuring 3 spacious bedrooms, 3 well-appointed baths, and a dedicated office space perfect for remote work or creative pursuits. The open floor plan is highlighted by beautiful wood floors that extend throughout the main living areas. The layout of the bedrooms ensures privacy, with each room strategically placed in separate wings of the house. The primary bedroom offers stunning views of the greenbelt, a cozy sitting area, and an ensuite bathroom equipped with a large walk-in shower, dual shower heads, and a spacious walk-in closet. The kitchen features ample cabinet space, a striking tile backsplash, stainless appliances, and a large island with counter-height bar seating. This area seamlessly connects to the family room, ensuring you’re never too far from the action. Adjacent to the kitchen, the dining area is enveloped by windows that frame the lush outdoor scenery, creating a picturesque backdrop for meals. The family room, anchored by a striking stone fireplace, offers a spacious and inviting gathering area, enhancing the home’s flow and connectivity. The guest suites provide luxurious accommodations; one includes a full ensuite bath and walk-in closet, while the other boasts a cozy sitting area and an attached full bath. Outdoor living is just as impressive, with a spacious covered patio and meticulously landscaped yards inviting you to enjoy the outdoors. Reunion Ranch itself offers a wealth of recreational amenities, including parks, trails, pools, and abundant green spaces.
Location
State TX
County Hays
Rooms
Main Level Bedrooms 3
Interior
Interior Features Breakfast Bar, Ceiling Fan(s), High Ceilings, Tray Ceiling(s), Chandelier, Quartz Counters, Double Vanity, Eat-in Kitchen, Entrance Foyer, In-Law Floorplan, Kitchen Island, No Interior Steps, Open Floorplan, Pantry, Primary Bedroom on Main, Recessed Lighting, Smart Thermostat, Walk-In Closet(s)
Heating Central, Electric
Cooling Ceiling Fan(s), Central Air
Flooring Carpet, Tile, Wood
Fireplaces Number 1
Fireplaces Type Family Room
Fireplace Y
Appliance Built-In Electric Oven, Built-In Gas Range, Cooktop, Dishwasher, Disposal, Microwave, Stainless Steel Appliance(s), Water Heater
Exterior
Exterior Feature No Exterior Steps, Private Yard
Garage Spaces 2.0
Fence Back Yard, Wrought Iron
Pool None
Community Features BBQ Pit/Grill, Cluster Mailbox, Common Grounds, Park, Picnic Area, Playground, Pool, Sidewalks, Underground Utilities, Walk/Bike/Hike/Jog Trail(s
Utilities Available Cable Connected, Electricity Connected, High Speed Internet, Natural Gas Connected, Sewer Connected, Underground Utilities, Water Connected
Waterfront Description None
View Park/Greenbelt
Roof Type Composition
Accessibility None
Porch Covered, Front Porch, Patio
Total Parking Spaces 4
Private Pool No
Building
Lot Description Back to Park/Greenbelt, Back Yard, Front Yard, Landscaped, Sprinkler - Automatic, Sprinkler - In-ground, Views
Faces North
Foundation Slab
Sewer MUD
Water MUD
Level or Stories One
Structure Type Masonry – All Sides,Stucco
New Construction No
Schools
Elementary Schools Cypress Springs
Middle Schools Sycamore Springs
High Schools Dripping Springs
School District Dripping Springs Isd
Others
HOA Fee Include Common Area Maintenance,Maintenance Grounds
Restrictions Covenant
Ownership Fee-Simple
Acceptable Financing Cash, Conventional, VA Loan
Tax Rate 2.13402
Listing Terms Cash, Conventional, VA Loan
Special Listing Condition Standard
Read Less Info
Want to know what your home might be worth? Contact us for a FREE valuation!

Our team is ready to help you sell your home for the highest possible price ASAP
Bought with Kuper Sotheby's Int'l Realty

"My job is to find and attract mastery-based agents to the office, protect the culture, and make sure everyone is happy! "

