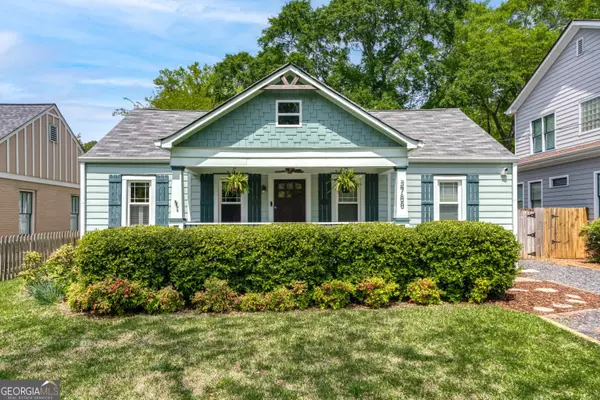$670,000
$670,000
For more information regarding the value of a property, please contact us for a free consultation.
3 Beds
2 Baths
1,633 SqFt
SOLD DATE : 07/10/2024
Key Details
Sold Price $670,000
Property Type Single Family Home
Sub Type Single Family Residence
Listing Status Sold
Purchase Type For Sale
Square Footage 1,633 sqft
Price per Sqft $410
Subdivision East Lake
MLS Listing ID 10308323
Sold Date 07/10/24
Style Bungalow/Cottage,Traditional
Bedrooms 3
Full Baths 2
HOA Y/N No
Originating Board Georgia MLS 2
Year Built 1940
Annual Tax Amount $5,828
Tax Year 2023
Lot Size 8,712 Sqft
Acres 0.2
Lot Dimensions 8712
Property Description
Nestled in the heart of East Lake, and walking distance to Oakhurst Village, this tastefully updated 1940's cottage offers a perfect blend of vintage charm and modern convenience. Greeted by a welcoming covered front porch, step through the front door, into one of two family rooms adorned with custom molding and original hardwood floors that exude warmth and character. In the rear of the home, the second family room contains a fireplace surrounded by shelving on both sides. French doors beckon you to the screened porch, seamlessly blending indoor and outdoor living spaces. The heart of the home boasts a well-appointed kitchen with a separate dining area and ample counter space for culinary creations. The primary suite also features french doors that open onto the screened porch, inviting you to savor morning coffee or unwind with a good book. Two additional bedrooms offer versatile space for guests, family, or a home gym, while two full baths ensure convenience for all. Outside, a sprawling storage shed provides ample room for all your outdoor gear and equipment, keeping your living spaces clutter-free and organized. There is also an attached office providing a serene workspace, allowing for productivity without sacrificing comfort. The fenced in backyard provides privacy allowing you to enjoy the outdoors on the wonderful wooden deck.
Location
State GA
County Dekalb
Rooms
Other Rooms Workshop
Basement None
Dining Room Separate Room
Interior
Interior Features Beamed Ceilings, Bookcases, Double Vanity, Master On Main Level, Vaulted Ceiling(s)
Heating Forced Air, Natural Gas
Cooling Ceiling Fan(s), Central Air, Electric
Flooring Hardwood, Tile
Fireplaces Number 2
Fireplaces Type Family Room, Living Room
Fireplace Yes
Appliance Dishwasher, Disposal, Gas Water Heater, Microwave, Oven/Range (Combo), Refrigerator
Laundry Other
Exterior
Exterior Feature Other, Sprinkler System
Parking Features Off Street
Fence Back Yard, Fenced, Privacy, Wood
Community Features Golf, Park, Playground, Sidewalks, Street Lights, Near Public Transport, Walk To Schools, Near Shopping
Utilities Available Cable Available, Electricity Available, High Speed Internet, Natural Gas Available, Phone Available, Sewer Available, Water Available
View Y/N No
Roof Type Composition
Garage No
Private Pool No
Building
Lot Description Level, Private
Faces From Downtown Decatur, Travel South on Candler Street to Hosea Williams. Turn right. House is on the right.
Foundation Pillar/Post/Pier
Sewer Public Sewer
Water Public
Structure Type Wood Siding
New Construction No
Schools
Elementary Schools Toomer
Middle Schools King
High Schools Mh Jackson Jr
Others
HOA Fee Include None
Tax ID 15 203 02 062
Security Features Carbon Monoxide Detector(s),Security System,Smoke Detector(s)
Special Listing Condition Resale
Read Less Info
Want to know what your home might be worth? Contact us for a FREE valuation!

Our team is ready to help you sell your home for the highest possible price ASAP

© 2025 Georgia Multiple Listing Service. All Rights Reserved.
"My job is to find and attract mastery-based agents to the office, protect the culture, and make sure everyone is happy! "






