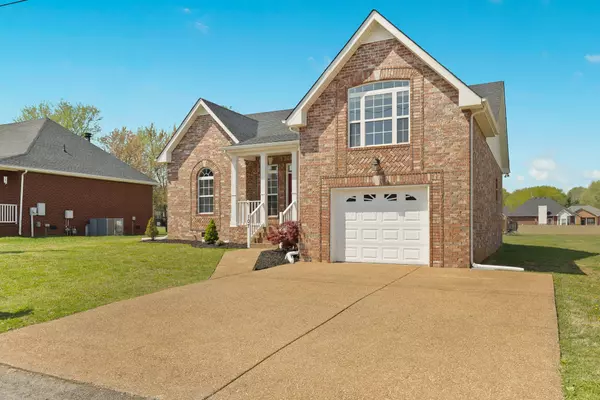$369,900
$369,900
For more information regarding the value of a property, please contact us for a free consultation.
3 Beds
3 Baths
1,684 SqFt
SOLD DATE : 07/09/2024
Key Details
Sold Price $369,900
Property Type Single Family Home
Sub Type Single Family Residence
Listing Status Sold
Purchase Type For Sale
Square Footage 1,684 sqft
Price per Sqft $219
Subdivision Indian Ridge Sec 8
MLS Listing ID 2641143
Sold Date 07/09/24
Bedrooms 3
Full Baths 2
Half Baths 1
HOA Fees $15/mo
HOA Y/N Yes
Year Built 2006
Annual Tax Amount $2,321
Lot Size 8,712 Sqft
Acres 0.2
Property Description
Welcome to 107 Dakota Dr., the epitome of style and comfort! This impressive 3-bedroom, 2.5-bathroom home boasts an open floor plan that is perfect for modern living. Step into the living room and be captivated by the beautiful wood floors and a cozy fireplace, creating a warm and inviting ambiance. The kitchen and bathrooms feature elegant tile flooring, while the eat-in kitchen showcases a spacious island and an abundance of storage space. Additionally, the bonus room with a half bath offers endless possibilities for customization. This property has undergone recent upgrades, including a new roof, water heater, fresh paint, and new carpeting in the bonus room - providing peace of mind and a turn-key experience. Plus, enjoy the perks of the community pool and clubhouse, along with the convenience of walking distance to the city park. Don't miss out on the opportunity to call 107 Dakota Dr. your new home sweet home!
Location
State TN
County Robertson County
Rooms
Main Level Bedrooms 3
Interior
Interior Features Ceiling Fan(s), Walk-In Closet(s), Primary Bedroom Main Floor, High Speed Internet, Kitchen Island
Heating Central
Cooling Central Air
Flooring Carpet, Finished Wood, Other, Tile
Fireplaces Number 1
Fireplace Y
Appliance Dishwasher, Disposal, Microwave, Refrigerator
Exterior
Exterior Feature Garage Door Opener
Garage Spaces 1.0
Utilities Available Water Available, Cable Connected
View Y/N false
Roof Type Shingle
Private Pool false
Building
Lot Description Level
Story 1.5
Sewer Public Sewer
Water Public
Structure Type Brick,Vinyl Siding
New Construction false
Schools
Elementary Schools Robert F. Woodall Elementary
Middle Schools White House Heritage High School
High Schools White House Heritage High School
Others
HOA Fee Include Recreation Facilities
Senior Community false
Read Less Info
Want to know what your home might be worth? Contact us for a FREE valuation!

Our team is ready to help you sell your home for the highest possible price ASAP

© 2025 Listings courtesy of RealTrac as distributed by MLS GRID. All Rights Reserved.
"My job is to find and attract mastery-based agents to the office, protect the culture, and make sure everyone is happy! "






