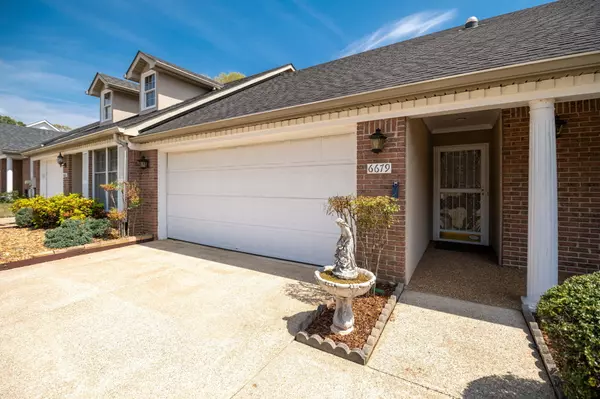$307,500
$319,500
3.8%For more information regarding the value of a property, please contact us for a free consultation.
2 Beds
2 Baths
1,718 SqFt
SOLD DATE : 07/10/2024
Key Details
Sold Price $307,500
Property Type Townhouse
Sub Type Townhouse
Listing Status Sold
Purchase Type For Sale
Square Footage 1,718 sqft
Price per Sqft $178
Subdivision Hickory Valley Manor
MLS Listing ID 1389949
Sold Date 07/10/24
Style A-Frame
Bedrooms 2
Full Baths 2
HOA Fees $12/ann
Originating Board Greater Chattanooga REALTORS®
Year Built 1994
Lot Dimensions 36.50X113.51
Property Description
Well maintained one level townhome with 2 car garage and ZERO steps is ready for a new owner. Just minutes to major shopping, medical facilities, I-75, churches and downtown Chattanooga. The home features 2 bedrooms, 2 bathrooms, Beautiful hardwood floors through out the house except kitchen, bathrooms and laundry room, huge living and dining room combo with fireplace, 9' ceiling and skylight, spacious kitchen with newer cabinets and granite tops. Master bedroom with huge walk in closet, Master bathroom with handicapped walk in shower and double vanities, huge heated and cooled sunroom with beautiful hardwood floors and skylight is great for office or exercise room. Large laundry room with utility sink, shelving and cabinets. 2 car garage with large storage closets. Newer roof, fresh interior paint, pressure washed exterior and driveway. One level townhome with 2 car garage is rare find, Schedule your showing today.
Location
State TN
County Hamilton
Rooms
Basement None
Interior
Interior Features Eat-in Kitchen, Granite Counters, High Ceilings, Open Floorplan, Primary Downstairs, Separate Shower, Tub/shower Combo, Walk-In Closet(s)
Heating Central, Electric
Cooling Central Air, Electric, Multi Units
Flooring Hardwood, Tile, Vinyl
Fireplaces Number 1
Fireplaces Type Living Room
Fireplace Yes
Window Features Insulated Windows,Skylight(s),Vinyl Frames
Appliance Refrigerator, Microwave, Free-Standing Electric Range, Electric Water Heater, Disposal, Dishwasher
Heat Source Central, Electric
Laundry Electric Dryer Hookup, Gas Dryer Hookup, Laundry Room, Washer Hookup
Exterior
Garage Garage Door Opener, Kitchen Level
Garage Spaces 2.0
Garage Description Attached, Garage Door Opener, Kitchen Level
Utilities Available Cable Available, Electricity Available, Phone Available, Sewer Connected, Underground Utilities
Roof Type Asphalt,Shingle
Porch Covered, Deck, Patio, Porch, Porch - Covered
Parking Type Garage Door Opener, Kitchen Level
Total Parking Spaces 2
Garage Yes
Building
Lot Description Level, Split Possible
Faces I-75 to East Brainerd Road West exit, right on Hickory Valley Road, left into Hickory Valley Manor Townhomes, left onto Hickory Manor Circle, unit is on the right.
Story One
Foundation Slab
Water Public
Architectural Style A-Frame
Structure Type Brick,Vinyl Siding
Schools
Elementary Schools Bess T. Shepherd Elementary
Middle Schools Tyner Middle Academy
High Schools Tyner Academy
Others
Senior Community No
Tax ID 148n D 018
Security Features Security System,Smoke Detector(s)
Acceptable Financing Cash, Conventional, FHA, VA Loan
Listing Terms Cash, Conventional, FHA, VA Loan
Special Listing Condition Trust, Personal Interest
Read Less Info
Want to know what your home might be worth? Contact us for a FREE valuation!

Our team is ready to help you sell your home for the highest possible price ASAP

"My job is to find and attract mastery-based agents to the office, protect the culture, and make sure everyone is happy! "






