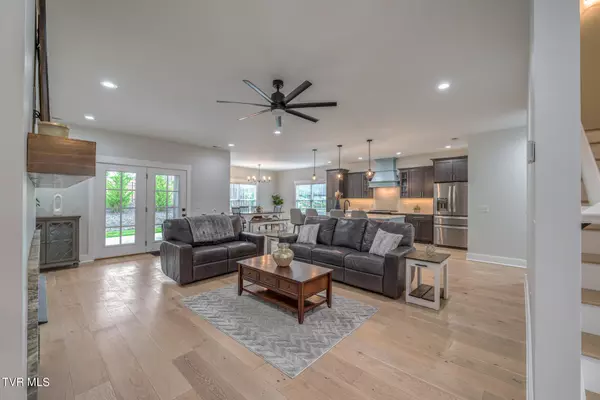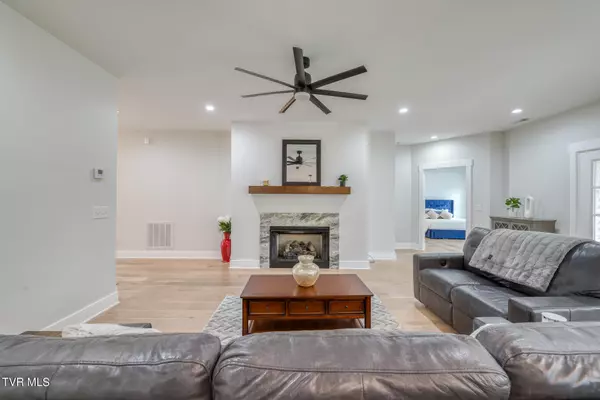$650,000
$659,985
1.5%For more information regarding the value of a property, please contact us for a free consultation.
4 Beds
3 Baths
2,897 SqFt
SOLD DATE : 07/08/2024
Key Details
Sold Price $650,000
Property Type Single Family Home
Sub Type Single Family Residence
Listing Status Sold
Purchase Type For Sale
Square Footage 2,897 sqft
Price per Sqft $224
Subdivision Chestnut Cove
MLS Listing ID 9965985
Sold Date 07/08/24
Style Traditional
Bedrooms 4
Full Baths 3
HOA Fees $18/ann
HOA Y/N Yes
Total Fin. Sqft 2897
Originating Board Tennessee/Virginia Regional MLS
Year Built 2021
Lot Size 9,583 Sqft
Acres 0.22
Lot Dimensions 75x125
Property Description
Stunning like new 4 bedroom, 3 bath home in Chestnut Cove with a terrific floor plan. You will love this lovely home's wide open spaces, modern color palate, and attention to detail. This home is terrific for entertaining with an open-concept living, dining, and kitchen area featuring a large island, quartz counters, a gas range, a pantry, and a nice gas fireplace. The main level primary suite is spacious, with a large private bath and an oversized walk-in closet. The main level offers 2 more guest bedrooms and 2nd full bath as well a nice laundry room with brick flooring. Travel upstairs for a fabulous bonus room, 4th bedroom, and 3rd full bath. There is a nice covered patio with a fenced backyard and good storage in the 2-car garage. Just minutes to town, this home is turn-key and ready for new owners. Check it out today before it is gone. Buyer/Buyer's agent to verify all information.
Location
State TN
County Washington
Community Chestnut Cove
Area 0.22
Zoning Residential
Direction From Johnson City, take Boones Creek Rd, right on Highland Church Rd, right onto Brumit Fields, right at the roundabout onto Gardenia Drive, house is on the left, see sign.
Rooms
Ensuite Laundry Electric Dryer Hookup, Washer Hookup
Interior
Interior Features Primary Downstairs, Entrance Foyer, Kitchen Island, Pantry, Smoke Detector(s), Solid Surface Counters, Walk-In Closet(s), See Remarks
Laundry Location Electric Dryer Hookup,Washer Hookup
Heating Heat Pump
Cooling Heat Pump
Flooring Brick, Ceramic Tile, Laminate
Fireplaces Number 1
Fireplaces Type Gas Log, Living Room
Fireplace Yes
Window Features Double Pane Windows
Appliance Dishwasher, Gas Range, Microwave, Refrigerator
Heat Source Heat Pump
Laundry Electric Dryer Hookup, Washer Hookup
Exterior
Garage Spaces 2.0
Amenities Available Landscaping
Roof Type Asphalt
Topography Level, Sloped
Porch Covered, Rear Patio
Total Parking Spaces 2
Building
Sewer Public Sewer
Water Public
Architectural Style Traditional
Structure Type Brick
New Construction No
Schools
Elementary Schools Woodland Elementary
Middle Schools Liberty Bell
High Schools Science Hill
Others
Senior Community No
Tax ID 036b E 064.00
Acceptable Financing Cash, Conventional, VA Loan
Listing Terms Cash, Conventional, VA Loan
Read Less Info
Want to know what your home might be worth? Contact us for a FREE valuation!

Our team is ready to help you sell your home for the highest possible price ASAP
Bought with Haley Eaton • Weichert Realtors Saxon Clark KPT

"My job is to find and attract mastery-based agents to the office, protect the culture, and make sure everyone is happy! "






