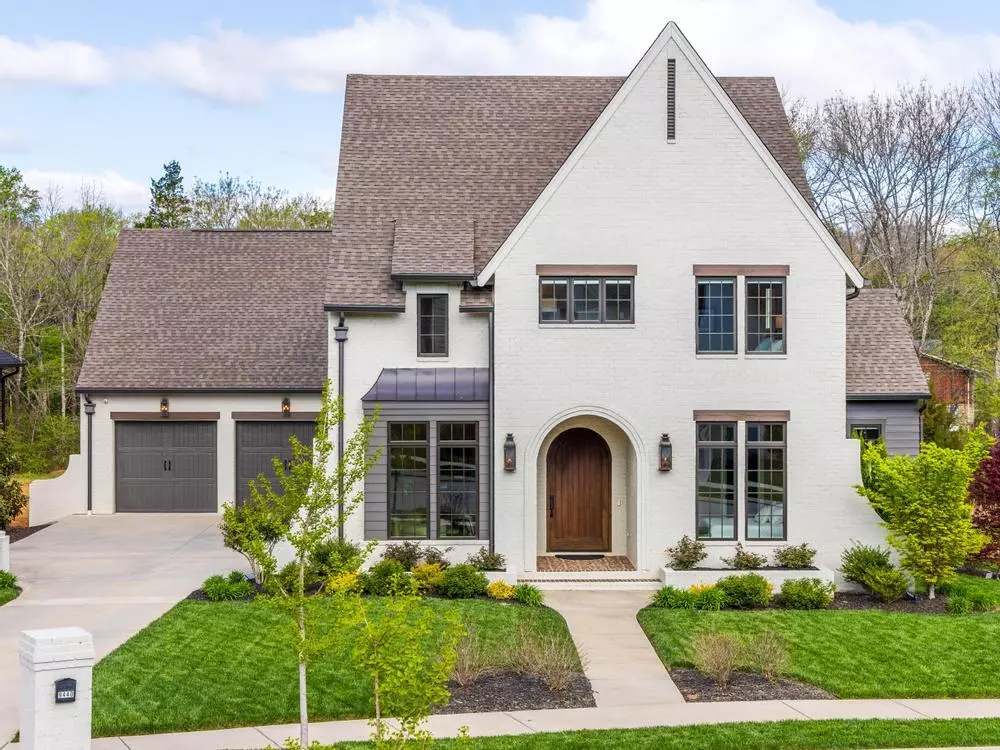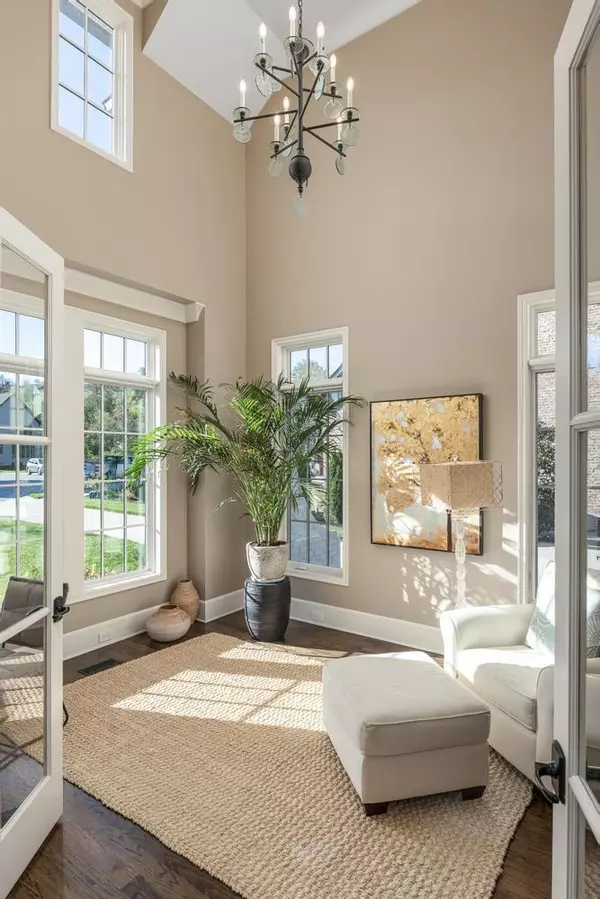$1,190,000
$1,190,000
For more information regarding the value of a property, please contact us for a free consultation.
4 Beds
5 Baths
3,622 SqFt
SOLD DATE : 07/09/2024
Key Details
Sold Price $1,190,000
Property Type Single Family Home
Sub Type Single Family Residence
Listing Status Sold
Purchase Type For Sale
Square Footage 3,622 sqft
Price per Sqft $328
Subdivision Grantham Square
MLS Listing ID 1389980
Sold Date 07/09/24
Bedrooms 4
Full Baths 4
Half Baths 1
HOA Fees $311/mo
Originating Board Greater Chattanooga REALTORS®
Year Built 2020
Lot Dimensions 86 x 100 x 177 x 266
Property Description
Gorgeous Grantham Square home lives like it's on two plus acres! Once you're in the main living area- great room, dining, kitchen, screened porch and owner's suite... you don't even know there are neighbors. It's the best of both worlds... serene tranquility from the very private back yard and the peaceful pond view that's constantly filled with multiple varieties of wildlife and provides about a 400 foot buffer in your line of sight to the next home, is like no other. Custom built by Chattanooga Premier Luxury Home Builders, Waters-Holland with unmatched quality, style, finishes, and unique floor plans, plus their signature panels of windows and natural lighting make the homes feel very substantial. You'll know as soon as you walk in, that this exquisitely styled home is your dream home, from the solid wood front door, ten foot ceilings+ on main level and nine foot up, linear vented gas fireplace, Jenn-Air appliances, distinctive lighting, and textures throughout the home. Spotless like it's never been lived and meticulously maintained inside and out. Boasting over 2,500 sq ft on the main, with the luxurious primary suite tucked away overlooking the back yard, a guest bedroom with bath, library/office or formal living, and powder room all on the main... that are hard to find in newer homes. Generously spaced areas throughout, adorned with elaborate design features and woodwork, full baths and walk-in closets for all bedrooms, two beds and bonus up. Low maintenance brick on four sides, very efficient utilities, tankless water heater, fully encapsulated crawl space, lawn sprinklers, and HOA lawn maintenance seal this up as the perfect package for organized, easy and low maintenance living. Welcome home to Grantham Square, a collection of European-Inspired homes located in the Heart of Ooltewah! It's one of a kind this is a very unique opportunity, see it today!
Location
State TN
County Hamilton
Rooms
Basement Crawl Space
Interior
Interior Features Cathedral Ceiling(s), Double Vanity, Eat-in Kitchen, En Suite, Entrance Foyer, High Ceilings, Open Floorplan, Primary Downstairs, Separate Shower, Split Bedrooms, Tub/shower Combo, Walk-In Closet(s)
Heating Central, Electric, Natural Gas
Cooling Central Air, Electric, Multi Units
Flooring Carpet, Hardwood, Tile
Fireplaces Number 2
Fireplaces Type Den, Family Room, Gas Log, Outside
Equipment Dehumidifier
Fireplace Yes
Window Features Clad
Appliance Tankless Water Heater, Refrigerator, Microwave, Gas Water Heater, Free-Standing Gas Range, Disposal, Dishwasher, Convection Oven
Heat Source Central, Electric, Natural Gas
Laundry Electric Dryer Hookup, Gas Dryer Hookup, Laundry Room, Washer Hookup
Exterior
Parking Features Garage Door Opener, Garage Faces Front, Kitchen Level
Garage Spaces 2.0
Garage Description Attached, Garage Door Opener, Garage Faces Front, Kitchen Level
Community Features Sidewalks, Street Lights, Pond
Utilities Available Cable Available, Electricity Available, Phone Available, Sewer Connected, Underground Utilities
View Mountain(s), Other
Roof Type Metal,Shingle
Porch Deck, Patio, Porch, Porch - Covered, Porch - Screened
Total Parking Spaces 2
Garage Yes
Building
Lot Description Level, Split Possible, Sprinklers In Front, Sprinklers In Rear
Faces I-75 to VW/Collegedale Exit, Continue East towards Collegedale, Right on Apison Pike, Right into Grantham Square on Calder Circle, Home on Left Just Past Falkirk Way.
Story One and One Half
Foundation Block
Water Public
Structure Type Brick,Fiber Cement
Schools
Elementary Schools Wolftever Creek Elementary
Middle Schools Ooltewah Middle
High Schools Ooltewah
Others
Senior Community No
Tax ID 150f J 015
Security Features Security System,Smoke Detector(s)
Acceptable Financing Cash, Conventional, Owner May Carry
Listing Terms Cash, Conventional, Owner May Carry
Read Less Info
Want to know what your home might be worth? Contact us for a FREE valuation!

Our team is ready to help you sell your home for the highest possible price ASAP

"My job is to find and attract mastery-based agents to the office, protect the culture, and make sure everyone is happy! "






