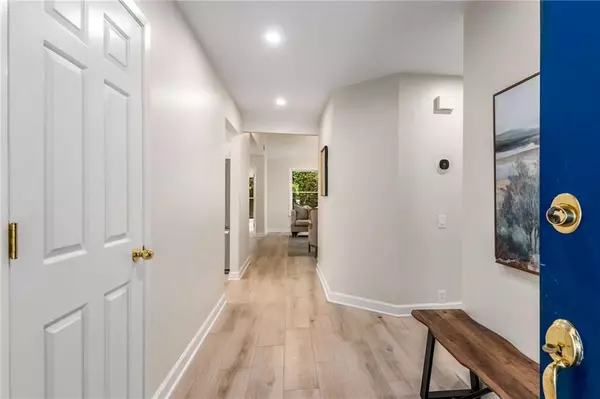$455,500
$440,000
3.5%For more information regarding the value of a property, please contact us for a free consultation.
2 Beds
2 Baths
1,493 SqFt
SOLD DATE : 07/03/2024
Key Details
Sold Price $455,500
Property Type Townhouse
Sub Type Townhouse
Listing Status Sold
Purchase Type For Sale
Square Footage 1,493 sqft
Price per Sqft $305
Subdivision Dunwoody Springs
MLS Listing ID 7403733
Sold Date 07/03/24
Style Townhouse
Bedrooms 2
Full Baths 2
Construction Status Resale
HOA Fees $464
HOA Y/N Yes
Originating Board First Multiple Listing Service
Year Built 1982
Annual Tax Amount $4,023
Tax Year 2023
Lot Size 1,494 Sqft
Acres 0.0343
Property Description
This beautifully updated one-level garden townhouse is the epitome of modern living. Boasting high-end flooring throughout, meticulously renovated bathrooms, freshly painted walls, and brand-new kitchen appliances, this home exudes elegance and comfort. The open and spacious living room seamlessly flows into a large dining room and an expansive kitchen, providing the perfect setting for both relaxation and entertainment. The versatile sunroom offers ample possibilities—whether as an office, a second seating area, or a kids' play zone. Step outside to enjoy your morning coffee in the serene, well-manicured garden oasis. No detail has been overlooked in this exquisite residence. The community enhances your lifestyle with amenities such as tennis courts, a swimming pool, a clubhouse for entertaining, and a picturesque lake. Conveniently located within walking distance to grocery stores, Home Depot, Costco, Marta rail station (servicing a direct route to downtown and the airport) and major shopping and dining options, this townhouse truly offers the best of Sandy Springs. Don't miss your chance to experience this exceptional home!
Location
State GA
County Fulton
Lake Name None
Rooms
Bedroom Description Master on Main
Other Rooms None
Basement None
Main Level Bedrooms 2
Dining Room Open Concept
Interior
Interior Features Cathedral Ceiling(s), Entrance Foyer, Walk-In Closet(s)
Heating Central
Cooling Central Air
Flooring Ceramic Tile
Fireplaces Number 1
Fireplaces Type Gas Starter
Window Features None
Appliance Dishwasher, Disposal, Electric Oven, Gas Cooktop, Gas Water Heater, Microwave, Range Hood, Refrigerator
Laundry Laundry Closet
Exterior
Exterior Feature Courtyard, Garden
Parking Features Garage
Garage Spaces 2.0
Fence Back Yard, Front Yard
Pool None
Community Features Clubhouse, Homeowners Assoc, Pool, Tennis Court(s)
Utilities Available Electricity Available, Natural Gas Available, Sewer Available, Water Available
Waterfront Description None
View Other
Roof Type Shingle
Street Surface Asphalt
Accessibility None
Handicap Access None
Porch Patio
Private Pool false
Building
Lot Description Back Yard
Story One
Foundation Slab
Sewer Public Sewer
Water Public
Architectural Style Townhouse
Level or Stories One
Structure Type Vinyl Siding
New Construction No
Construction Status Resale
Schools
Elementary Schools High Point
Middle Schools Ridgeview Charter
High Schools Riverwood International Charter
Others
Senior Community no
Restrictions true
Tax ID 17 001800050140
Ownership Fee Simple
Financing no
Special Listing Condition None
Read Less Info
Want to know what your home might be worth? Contact us for a FREE valuation!

Our team is ready to help you sell your home for the highest possible price ASAP

Bought with Avenue Realty
"My job is to find and attract mastery-based agents to the office, protect the culture, and make sure everyone is happy! "






