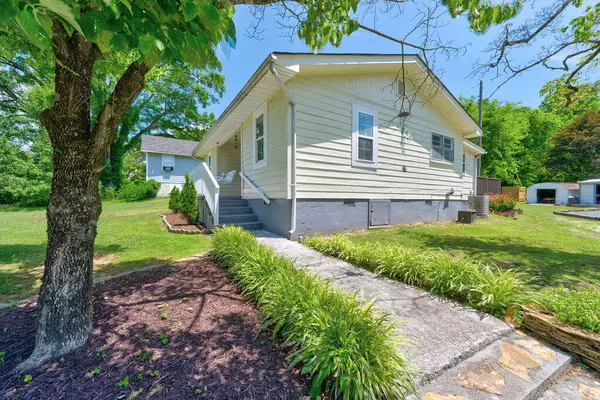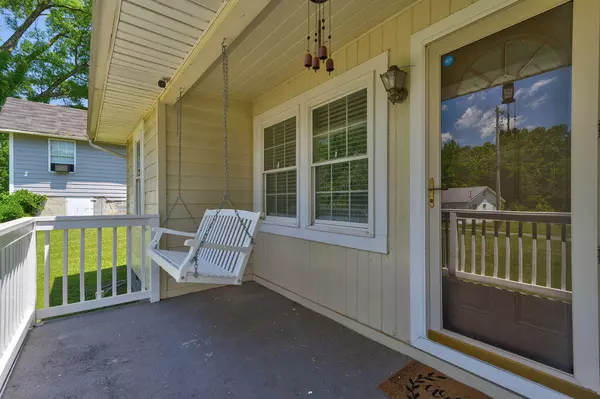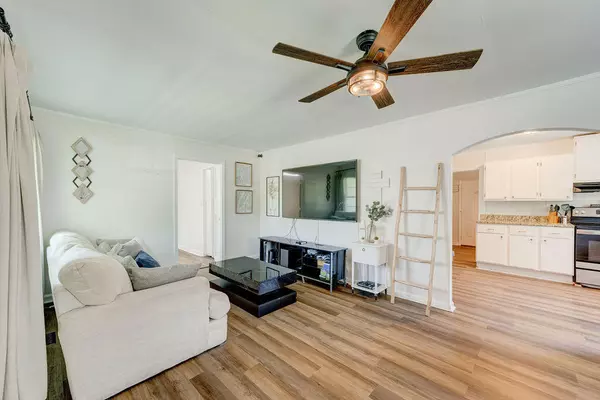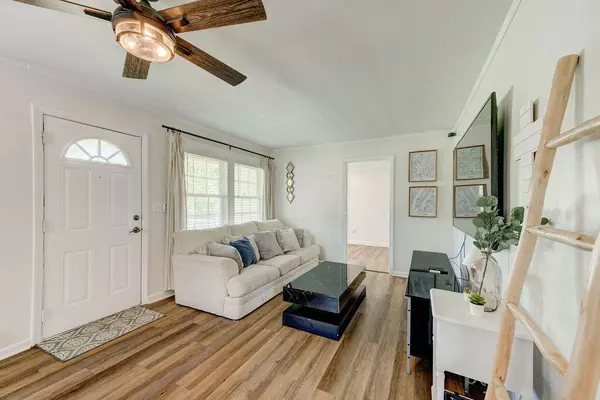$215,000
$210,000
2.4%For more information regarding the value of a property, please contact us for a free consultation.
2 Beds
1 Bath
936 SqFt
SOLD DATE : 07/10/2024
Key Details
Sold Price $215,000
Property Type Single Family Home
Sub Type Single Family Residence
Listing Status Sold
Purchase Type For Sale
Square Footage 936 sqft
Price per Sqft $229
MLS Listing ID 1392907
Sold Date 07/10/24
Style Contemporary
Bedrooms 2
Full Baths 1
Originating Board Greater Chattanooga REALTORS®
Year Built 1960
Lot Size 0.680 Acres
Acres 0.68
Lot Dimensions 61x286x58x275
Property Description
Welcome to this charming 2-bedroom 1 bath cottage nestled in the heart of Dalton, Ga. With its quaint exterior and cozy interior, this home has an abundance of charm and character. Step inside to discover a warm and inviting living space, perfect for relaxing or entertaining guests. The open floor plan creates a seamless flow between the living room, dining area, and kitchen. The kitchen boasts modern appliances, ample cabinet space, and a breakfast bar, making meal preparation a breeze. Both bedrooms are generously sized and offer plenty of natural light, creating a serene retreat for rest and relaxation. The bathroom has been tastefully updated with contemporary fixtures and finishes, providing both style and functionality. Step outside to discover a private backyard oasis, perfect for enjoying the outdoors or hosting summer barbecues. The spacious yard offers plenty of room for gardening, playing, or simply unwinding after a long day. This home also features a laundry room with washer/dryer hookups, off-street parking, and central heating and air conditioning for year-round comfort. Whether you're a first-time buyer, or just simply looking to downsize, this lovely cottage is the perfect option. Don't miss out on the opportunity to make this charming home your own!
Location
State GA
County Whitfield
Area 0.68
Rooms
Basement Crawl Space
Interior
Interior Features Open Floorplan, Tub/shower Combo
Heating Central, Electric
Cooling Central Air, Electric
Flooring Luxury Vinyl, Plank, Tile
Fireplace No
Window Features Vinyl Frames
Appliance Refrigerator, Microwave, Electric Water Heater, Electric Range, Dishwasher
Heat Source Central, Electric
Laundry Electric Dryer Hookup, Gas Dryer Hookup, Laundry Room, Washer Hookup
Exterior
Exterior Feature Lighting
Parking Features Off Street
Garage Description Off Street
Utilities Available Cable Available, Electricity Available, Phone Available, Sewer Connected
Roof Type Asphalt,Rolled/Hot Mop,Shingle
Porch Deck, Patio, Porch, Porch - Covered
Garage No
Building
Lot Description Corner Lot, Level
Faces From I-75 south, Exit 341 for GA-201 toward Tunnel Hill/Varnell. Turn left onto GA-201 Tunnel Hill/Varnell Rd. (signs for Prater's Mill). Continue to follow GA-201 N/Tunnel Hill Varnell Rd. Turn right onto Reed Rd NW. Turn left onto Reed Pond Rd NW. Turn left onto Poplar Springs/Waring Rd NW. Continue to follow Waring Rd NW> Destination will be on the left.
Story One
Foundation Block
Architectural Style Contemporary
Additional Building Outbuilding
Schools
Elementary Schools Pleasant Grove Elementary
Middle Schools New Hope Middle
High Schools Northwest Whitfield High
Others
Senior Community No
Tax ID 12-067-15-000
Acceptable Financing Cash, Conventional, Owner May Carry
Listing Terms Cash, Conventional, Owner May Carry
Read Less Info
Want to know what your home might be worth? Contact us for a FREE valuation!

Our team is ready to help you sell your home for the highest possible price ASAP
"My job is to find and attract mastery-based agents to the office, protect the culture, and make sure everyone is happy! "






