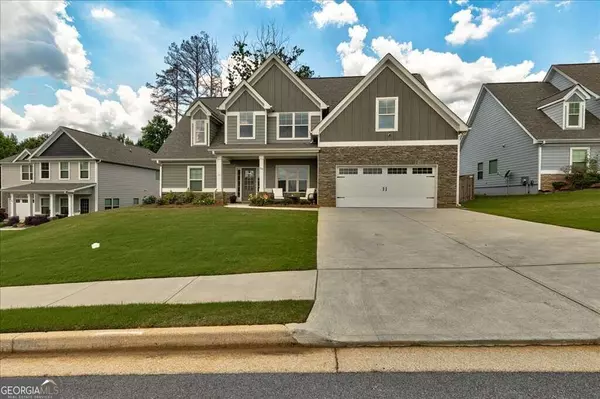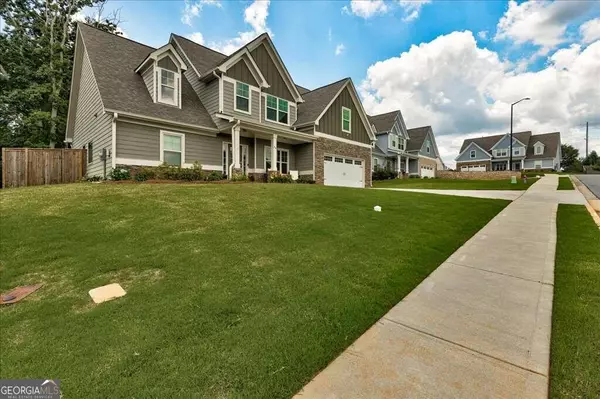$445,000
$445,000
For more information regarding the value of a property, please contact us for a free consultation.
4 Beds
2.5 Baths
2,496 SqFt
SOLD DATE : 07/09/2024
Key Details
Sold Price $445,000
Property Type Single Family Home
Sub Type Single Family Residence
Listing Status Sold
Purchase Type For Sale
Square Footage 2,496 sqft
Price per Sqft $178
Subdivision West Ridge
MLS Listing ID 10306292
Sold Date 07/09/24
Style Craftsman,Traditional
Bedrooms 4
Full Baths 2
Half Baths 1
HOA Fees $495
HOA Y/N Yes
Originating Board Georgia MLS 2
Year Built 2020
Annual Tax Amount $3,868
Tax Year 2023
Lot Size 0.410 Acres
Acres 0.41
Lot Dimensions 17859.6
Property Description
Beautifully Designed and Maintained Home offers generously sized rooms throughout the home! Plus, in a Great Location on small cul-de-sac street in East Paulding! Easy Access to the Cedarcrest Rd Corridor, Acworth, Cartersville, Marietta, Dallas and Kennesaw, Hwy 92 and 41, Lake Allatoona and Lake Point Sports Complex! Close to shopping and Schools, restaurants, Costco, hospitals and churches! The Inviting Covered Front Porch features Rock Accents and Upgraded Trim including a Bead Board Ceiling Accent and leads to the open two-story entrance! The Entrance Foyer features lots of natural light along with hardwood floors and opens to the Formal Dining Room and the Oversized Great Room! The Formal Dining Room features a Tray Ceiling with Crown Moulding, Hardwood Floors, and upgraded Judges Panel Trim! The Vaulted Great room features a Cozy Rock Fireplace w/ Gas Starter and Gas Logs Plus Hardwood Floors! The Open Concept Great room leads to the Kitchen and Breakfast Room! The Kitchen features White and Bright Cabinetry with Both a Breakfast Bar and a Separate Island with a Bar-Top Overhang for additional seating! This is a Great Home for Entertaining your Family and Guests! Additional Kitchen features include Granite Countertops, Tile Backsplash, Under Cabinet Lighting, Undermount Double Bowl Kitchen Sink, Recessed Lighting and Hardwood Flooring! Plus, Stainless Steel appliances which includes a Microwave Vent Hood and a Gas Stove! Off the kitchen you have a Breakfast Room also with Hardwood Floors and a Walk in Pantry! Just off the kitchen and breakfast room is the Powder Room which features Hardwood Flooring and a Framed Mirror! The laundry room which features Tile Floors, and the Two Car Garage with Rock Accents and Stepless Entry includes a Garage Door Opener! The Oversized master suite is located on the main level and features a Tray Ceiling, The Master Bath Features Granite Countertops and a Double Vanity, Framed Mirrors, Soaking Tub, Separate Stand-up Tile Shower Plus a Frameless Shower Door! and leads to the Large Walk-in Closet! Open Stairway with an Iron Spindle Handrail leads to the Second Level which Boasts Three Large Bedrooms and a Full Hall Bathroom! The Full Bath features a Double Vanity and Tile Floors along with Custom Framed Mirrors! All Bedrooms have great closet space! Smooth Ceilings Throughout! The Back Yard offers Both a Covered Back Patio and an Uncovered Patio making the perfect spot for Grilling Out and Extra Seating! The Back Yard also Features a Wood Privacy Fence! The yard is very level and is a great space for hanging out and has lots of room for kids to play! In addition to all the great features this home offers the Community Features Sidewalks, a Playground and a Swimming Pool!
Location
State GA
County Paulding
Rooms
Basement None
Dining Room Separate Room
Interior
Interior Features Double Vanity, High Ceilings, Master On Main Level, Separate Shower, Soaking Tub, Split Bedroom Plan, Tile Bath, Tray Ceiling(s), Vaulted Ceiling(s), Walk-In Closet(s)
Heating Central, Forced Air, Natural Gas
Cooling Ceiling Fan(s), Central Air
Flooring Carpet, Hardwood, Tile
Fireplaces Number 1
Fireplaces Type Living Room
Fireplace Yes
Appliance Dishwasher, Electric Water Heater, Microwave, Oven/Range (Combo), Stainless Steel Appliance(s)
Laundry Other
Exterior
Parking Features Attached, Garage, Garage Door Opener, Kitchen Level
Garage Spaces 2.0
Fence Back Yard, Fenced, Privacy, Wood
Community Features Playground, Pool, Sidewalks, Street Lights, Walk To Schools, Near Shopping
Utilities Available Cable Available, Electricity Available, High Speed Internet, Natural Gas Available, Phone Available, Sewer Available, Underground Utilities, Water Available
Waterfront Description No Dock Or Boathouse
View Y/N No
Roof Type Composition
Total Parking Spaces 2
Garage Yes
Private Pool No
Building
Lot Description Level, Private
Faces Take Dallas Acworth Hwy to Old Cartersville Rd to Gulledge Rd to first right on Colbert RD to rt into West Ridge on Unicoi Dr and then right on Brasstown Dr to Left on Brasstown Ct. or take Cedarcrest Rd to Seven Hills Blvd to Gulledge to Colbert to West Ridge.
Foundation Slab
Sewer Public Sewer
Water Public
Structure Type Stone
New Construction No
Schools
Elementary Schools Abney
Middle Schools Moses
High Schools East Paulding
Others
HOA Fee Include Swimming
Tax ID 86476
Security Features Smoke Detector(s)
Acceptable Financing Cash, Conventional, FHA, VA Loan
Listing Terms Cash, Conventional, FHA, VA Loan
Special Listing Condition Resale
Read Less Info
Want to know what your home might be worth? Contact us for a FREE valuation!

Our team is ready to help you sell your home for the highest possible price ASAP

© 2025 Georgia Multiple Listing Service. All Rights Reserved.
"My job is to find and attract mastery-based agents to the office, protect the culture, and make sure everyone is happy! "






