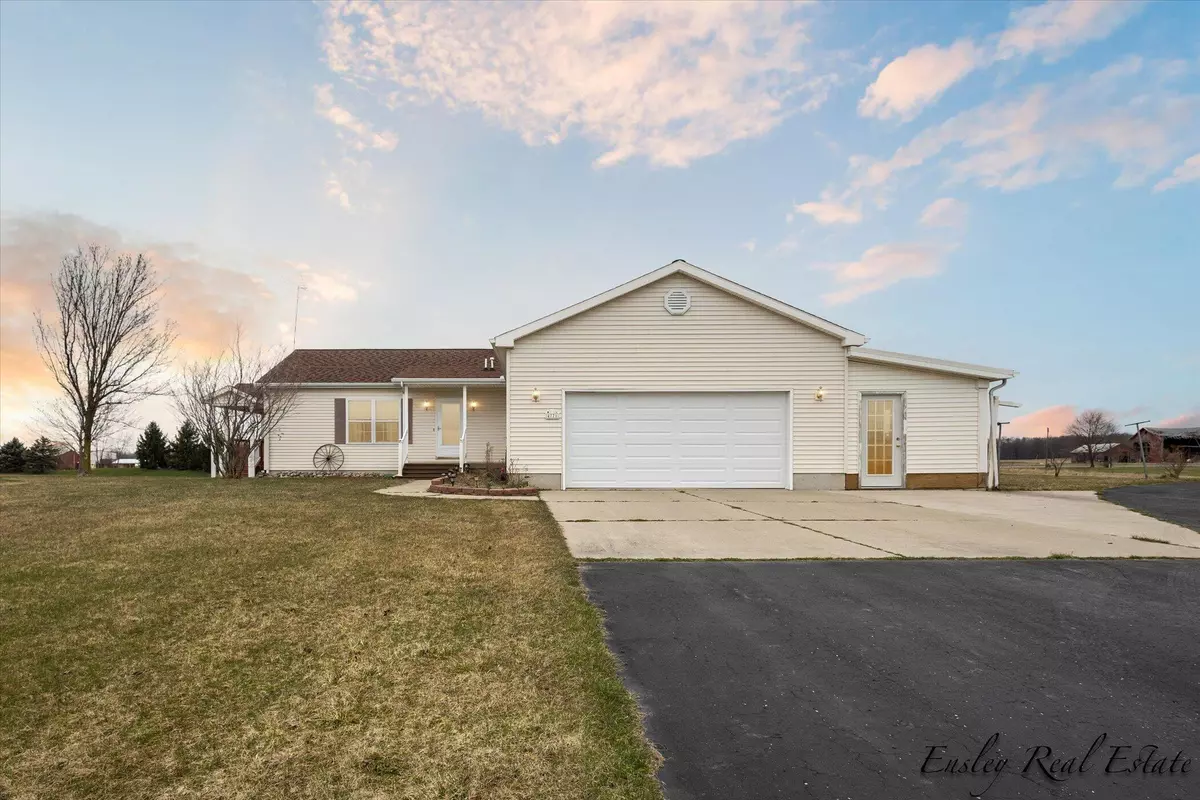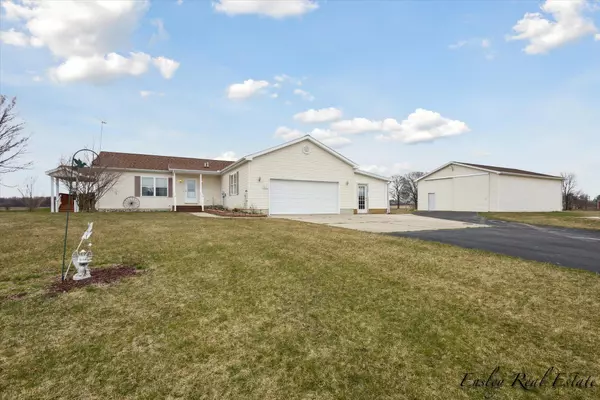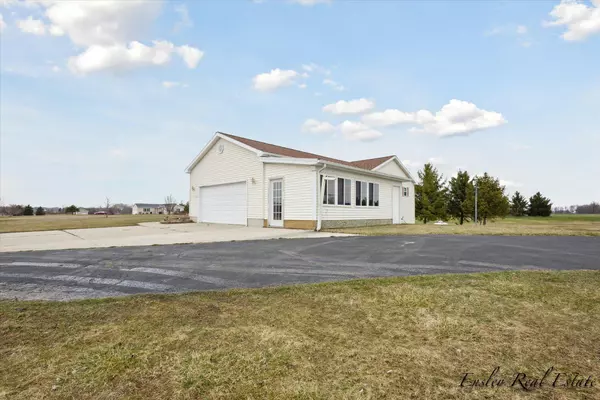$261,500
$269,000
2.8%For more information regarding the value of a property, please contact us for a free consultation.
3 Beds
2 Baths
1,352 SqFt
SOLD DATE : 07/03/2024
Key Details
Sold Price $261,500
Property Type Single Family Home
Sub Type Single Family Residence
Listing Status Sold
Purchase Type For Sale
Square Footage 1,352 sqft
Price per Sqft $193
Municipality Bushnell Twp
MLS Listing ID 24022846
Sold Date 07/03/24
Style Ranch
Bedrooms 3
Full Baths 2
HOA Fees $20/ann
HOA Y/N true
Originating Board Michigan Regional Information Center (MichRIC)
Year Built 2004
Annual Tax Amount $1,533
Tax Year 2019
Lot Size 3.300 Acres
Acres 3.3
Lot Dimensions 545.86x120x545.67x120
Property Description
Escape to your own slice of paradise on 3 breathtaking acres with a pole barn, where this meticulously maintained home awaits. With three bedrooms and two bathrooms on the main floor, this residence offers both comfort and convenience. But the allure doesn't end there - imagine the endless possibilities of the daylight basement, already plumbed for a third bathroom and poised for your personal touch with room to create three additional bedrooms. Step onto the covered deck and drink in the stunning views that stretch out before you, providing the perfect backdrop for morning coffee or evening relaxation. And for the hobbyist or outdoor enthusiast, a convenient large pole barn stands ready to accommodate your every need. Welcome Home. Call for a showing
Location
State MI
County Montcalm
Area Montcalm County - V
Direction From US 131 heading north, take EXIT 101, toward County Hwy-B72/Sparta/Greenville East. Turn right onto 14 Mile Rd NE/MI-57. Continue to follow MI-57 about 30 miles. Turn right onto Prairie Creek Blv
Rooms
Other Rooms Pole Barn
Basement Daylight, Other, Full
Interior
Interior Features Ceiling Fans, Garage Door Opener, LP Tank Rented, Eat-in Kitchen, Pantry
Heating Forced Air, Heat Pump
Cooling Central Air
Fireplace false
Appliance Dryer, Washer, Dishwasher, Microwave, Range, Refrigerator
Laundry In Unit, Main Level
Exterior
Exterior Feature Porch(es), Deck(s), 3 Season Room
Parking Features Attached
Garage Spaces 2.0
Utilities Available High-Speed Internet
View Y/N No
Street Surface Paved
Garage Yes
Building
Lot Description Level, Recreational
Story 1
Sewer Septic System
Water Well
Architectural Style Ranch
Structure Type Vinyl Siding
New Construction No
Schools
School District Carson City
Others
HOA Fee Include Snow Removal
Tax ID 59-003-014-655-31
Acceptable Financing Cash, FHA, VA Loan, Other, Conventional
Listing Terms Cash, FHA, VA Loan, Other, Conventional
Read Less Info
Want to know what your home might be worth? Contact us for a FREE valuation!

Our team is ready to help you sell your home for the highest possible price ASAP
"My job is to find and attract mastery-based agents to the office, protect the culture, and make sure everyone is happy! "






