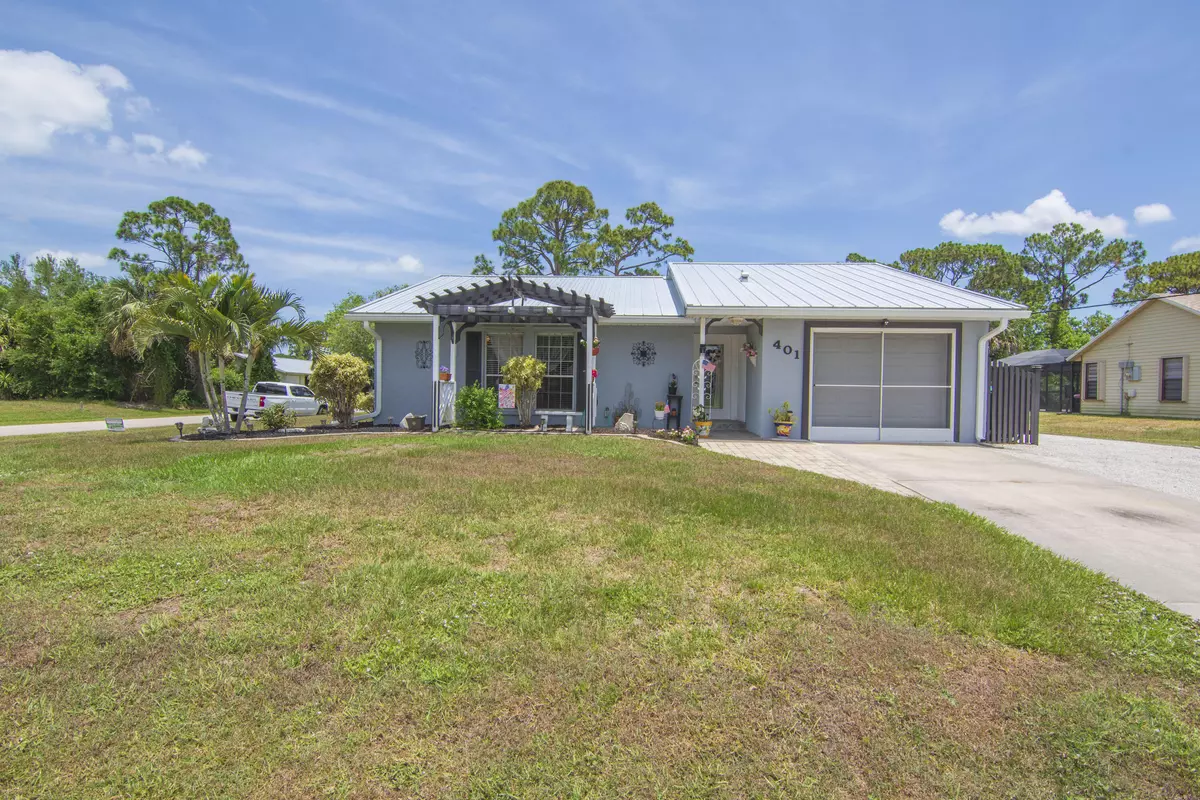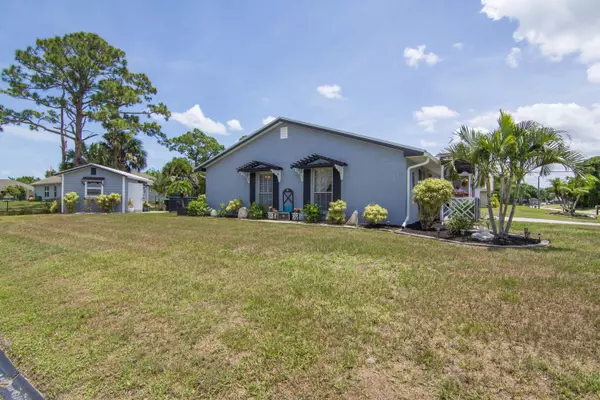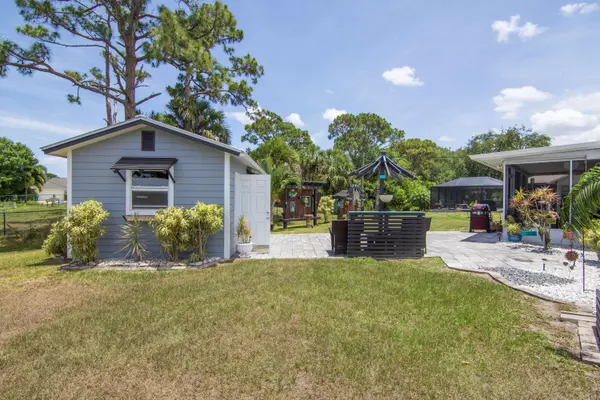$327,000
$330,000
0.9%For more information regarding the value of a property, please contact us for a free consultation.
3 Beds
2 Baths
1,216 SqFt
SOLD DATE : 07/09/2024
Key Details
Sold Price $327,000
Property Type Single Family Home
Sub Type Single Family Residence
Listing Status Sold
Purchase Type For Sale
Square Footage 1,216 sqft
Price per Sqft $268
MLS Listing ID 1016226
Sold Date 07/09/24
Style Ranch
Bedrooms 3
Full Baths 2
HOA Y/N No
Total Fin. Sqft 1216
Originating Board Space Coast MLS (Space Coast Association of REALTORS®)
Year Built 1979
Annual Tax Amount $689
Tax Year 2023
Lot Size 0.270 Acres
Acres 0.27
Lot Dimensions 95.0 ft x 125.0 ft
Property Description
HONEY, STOP THE CAR! This charming home is nestled on a corner lot, exuding great curb appeal with adorable window coverings completing its inviting allure. While The whimsical tiki inspired yard decorations will capture your attention and have you feeling like you're on vacation at home. The cozy 1-car garage boasts screens to allow cool breezes to flow and the men will love the workshop/shed. Entertain with pride on the pavered patio and large screened porch. RV/boat parking offers convenience of keeping your toys close to home. You won't want to miss out on this gem!
Location
State FL
County Indian River
Area 904 - Indian River
Direction From US 1 in Sebastian head west on Main St 1.3 miles, turn left onto Fleming St go for .40 miles, Turn right onto Stevenson Ave. Go for 0.1 mi., 401 Lloyd St on the corner.
Rooms
Primary Bedroom Level First
Bedroom 2 First
Bedroom 3 First
Living Room First
Dining Room First
Kitchen First
Extra Room 1 First
Interior
Interior Features Ceiling Fan(s), Pantry, Primary Bathroom - Shower No Tub, Primary Downstairs
Heating Central, Electric
Cooling Central Air, Electric
Flooring Laminate, Tile, Wood
Furnishings Negotiable
Appliance Dishwasher, Dryer, Electric Oven, Electric Range, Electric Water Heater, Microwave, Refrigerator
Laundry In Garage
Exterior
Exterior Feature Storm Shutters
Parking Features Garage, Garage Door Opener, RV Access/Parking
Garage Spaces 1.0
Pool None
Utilities Available Cable Connected, Electricity Connected, Sewer Connected, Water Connected
Amenities Available None
Roof Type Metal
Present Use Single Family
Street Surface Paved
Porch Patio, Porch, Rear Porch, Screened
Road Frontage City Street
Garage Yes
Building
Lot Description Corner Lot
Faces West
Story 1
Sewer Septic Tank
Water Public
Architectural Style Ranch
Level or Stories One
Additional Building Shed(s), Workshop
New Construction No
Others
Pets Allowed Yes
Senior Community No
Tax ID 31380100003088000009.0
Acceptable Financing Cash, Conventional, FHA, VA Loan
Listing Terms Cash, Conventional, FHA, VA Loan
Special Listing Condition Homestead
Read Less Info
Want to know what your home might be worth? Contact us for a FREE valuation!

Our team is ready to help you sell your home for the highest possible price ASAP

Bought with Dale Sorensen Real Estate Inc.

"My job is to find and attract mastery-based agents to the office, protect the culture, and make sure everyone is happy! "






