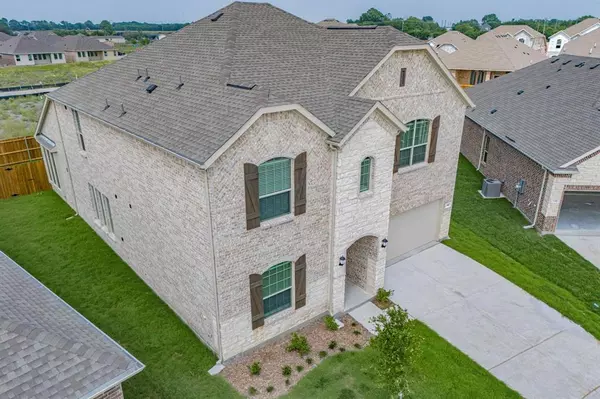$499,999
For more information regarding the value of a property, please contact us for a free consultation.
5 Beds
5 Baths
3,357 SqFt
SOLD DATE : 07/08/2024
Key Details
Property Type Single Family Home
Sub Type Single Family Residence
Listing Status Sold
Purchase Type For Sale
Square Footage 3,357 sqft
Price per Sqft $148
Subdivision Bridgewater Ph 7A
MLS Listing ID 20609783
Sold Date 07/08/24
Style Traditional
Bedrooms 5
Full Baths 4
Half Baths 1
HOA Fees $45/mo
HOA Y/N Mandatory
Year Built 2024
Lot Size 540 Sqft
Acres 0.0124
Lot Dimensions 10000
Property Description
Step into luxury with this sensational Lennar masterpiece that boasts five bedrooms and four and a half baths, ensuring every member of the family has their own sanctuary. Get ready to channel your inner chef in the massive kitchen equipped with SS appliances and tall cabinetry. Whether you're whipping up a quick breakfast or hosting a lavish dinner party, this kitchen is your culinary kingdom. Gather around the electric fireplace in the majestic family room with its soaring 25' ceiling. Let the warmth of the fire and the grandeur of the space envelop you in comfort and style. Movie nights will never be the same in the media room, where every film becomes a cinematic experience. Game room, where laughter and fun are always on the agenda. The private office offers the perfect retreat, or transform it into a formal dining room. The grand Foyer with its own 25' ceiling. Master bedroom down with huge close, tube, standing shower, and double vanities. Large backyard.
Location
State TX
County Collin
Direction use GPS
Rooms
Dining Room 2
Interior
Interior Features Built-in Features, Cable TV Available, Cathedral Ceiling(s), Chandelier, Decorative Lighting, Double Vanity, Eat-in Kitchen, Flat Screen Wiring, Granite Counters, High Speed Internet Available, In-Law Suite Floorplan, Kitchen Island, Open Floorplan, Smart Home System, Sound System Wiring, Vaulted Ceiling(s), Walk-In Closet(s), Wired for Data
Heating Central
Cooling Attic Fan, Ceiling Fan(s), Central Air, Electric, ENERGY STAR Qualified Equipment
Fireplaces Number 1
Fireplaces Type Electric, Family Room
Appliance Dishwasher, Disposal, Electric Cooktop, Electric Oven, Microwave, Refrigerator
Heat Source Central
Laundry Electric Dryer Hookup, Utility Room, Full Size W/D Area
Exterior
Exterior Feature Covered Patio/Porch
Garage Spaces 2.0
Fence Back Yard, Full, Wood
Utilities Available Cable Available, City Sewer, City Water, Electricity Available, Electricity Connected, Individual Gas Meter, Individual Water Meter, Underground Utilities
Roof Type Asphalt
Total Parking Spaces 2
Garage Yes
Building
Story Two
Foundation Slab
Level or Stories Two
Structure Type Brick,Concrete
Schools
Elementary Schools Mayfield
Middle Schools Mattei
High Schools Princeton
School District Princeton Isd
Others
Ownership Ask Agent
Acceptable Financing Cash, Contact Agent, Conventional, FHA, VA Loan
Listing Terms Cash, Contact Agent, Conventional, FHA, VA Loan
Financing Conventional
Read Less Info
Want to know what your home might be worth? Contact us for a FREE valuation!

Our team is ready to help you sell your home for the highest possible price ASAP

©2024 North Texas Real Estate Information Systems.
Bought with Tom Joseph • Prism Global Realty, LLC

"My job is to find and attract mastery-based agents to the office, protect the culture, and make sure everyone is happy! "






