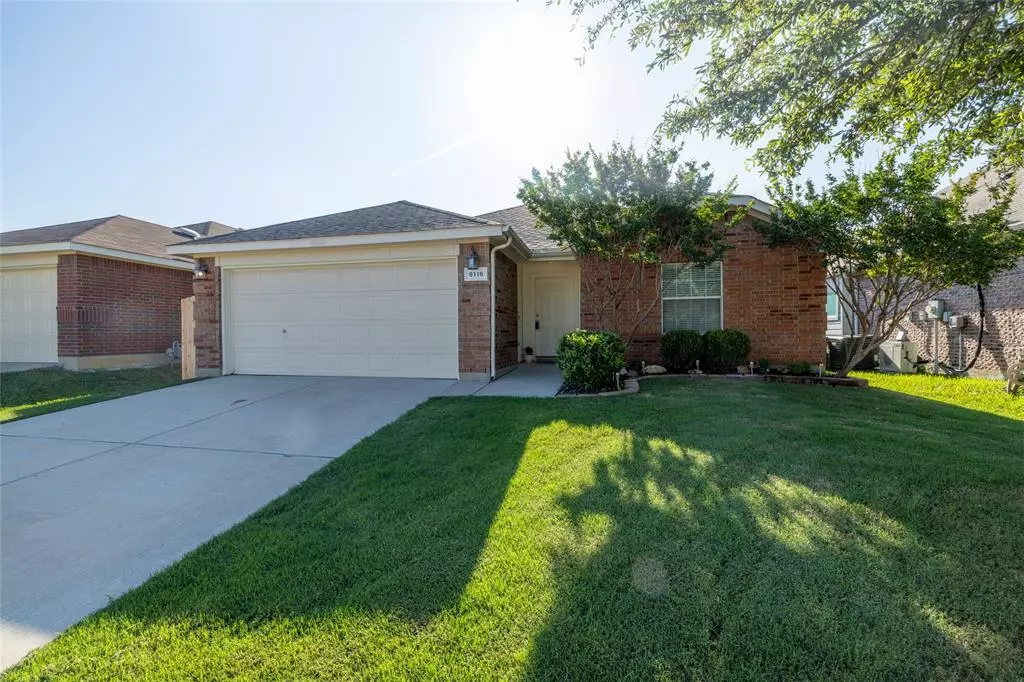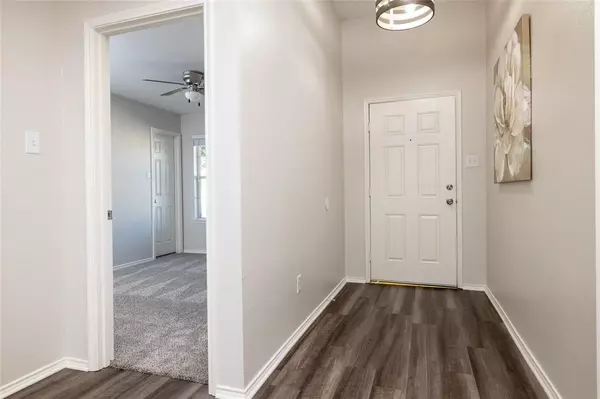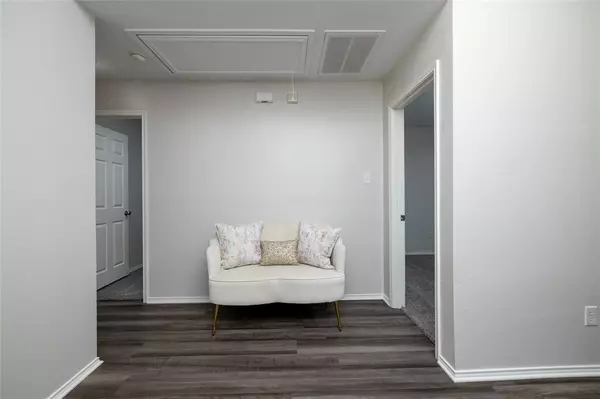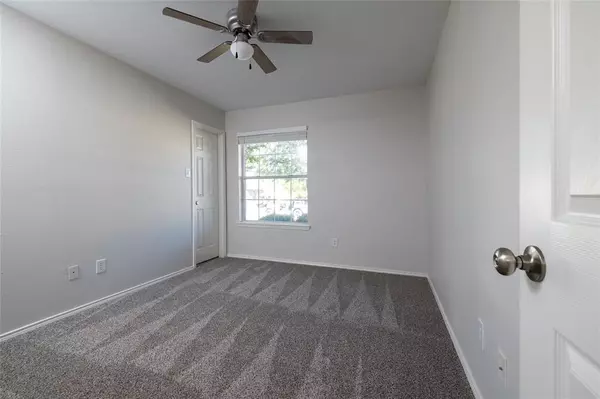$329,500
For more information regarding the value of a property, please contact us for a free consultation.
4 Beds
2 Baths
1,942 SqFt
SOLD DATE : 07/09/2024
Key Details
Property Type Single Family Home
Sub Type Single Family Residence
Listing Status Sold
Purchase Type For Sale
Square Footage 1,942 sqft
Price per Sqft $169
Subdivision Lasater Add
MLS Listing ID 20611152
Sold Date 07/09/24
Style Ranch
Bedrooms 4
Full Baths 2
HOA Fees $33/qua
HOA Y/N Mandatory
Year Built 2005
Annual Tax Amount $6,868
Lot Size 5,488 Sqft
Acres 0.126
Property Description
Welcome to this captivating 4-bedroom, 2-bathroom ranch-style brick home nestled in the highly desirable Chisholm Ridge neighborhood. This lovely home boasts 2 spacious dining rooms perfect for family game nights and entertaining guests. From the inviting living room with a newly renovated stone fireplace to the updated bedrooms and fresh paint throughout giving a bright and fresh look to every room. New blinds have been installed ensuring privacy and style, new tile in the bathrooms enhancing the durability and aesthetic appeal and new plush carpet throughout all bedrooms. Outdoor amenities include an insulated playhouse equipped with a window unit, fan and slide perfect for kids to play in comfort and a shed that provides additional storage space. Situated just minutes away from the bustling Alliance Town Center, you'll have access to shopping, restaurants, Dr's offices & a movie theatre. Don't miss the opportunity to make this your new sanctuary in Chisholm Ridge.
Location
State TX
County Tarrant
Direction From 35W take US-287 N/US-81 N for 3 miles. Take Harmon Rd Exit. At traffic Circle take Harmon Rd S. Drive .5 miles, turn R on E Harmon Rd, drive .6 miles, turn L on Running River Ln. Drive .6 miles turn L on Mountain Air Trail. Second street on R, turn R on Ruse Springs Ln. 5th house on the R.
Rooms
Dining Room 2
Interior
Interior Features Decorative Lighting, Eat-in Kitchen, Open Floorplan, Pantry, Walk-In Closet(s)
Heating Central
Cooling Ceiling Fan(s), Central Air
Flooring Carpet, Luxury Vinyl Plank, Tile
Fireplaces Number 1
Fireplaces Type Decorative, Gas, Stone
Appliance Dishwasher, Disposal, Electric Range
Heat Source Central
Laundry Utility Room, Full Size W/D Area
Exterior
Exterior Feature Rain Gutters, Playground, Private Yard, Storage
Garage Spaces 2.0
Fence Back Yard, Fenced, Privacy, Wood
Utilities Available City Sewer, City Water
Roof Type Shingle
Total Parking Spaces 2
Garage Yes
Building
Lot Description Few Trees, Landscaped, Sprinkler System
Story One
Foundation Slab
Level or Stories One
Structure Type Brick,Siding
Schools
Elementary Schools Chisholm Ridge
Middle Schools Highland
High Schools Saginaw
School District Eagle Mt-Saginaw Isd
Others
Ownership Of Record
Acceptable Financing Cash, Conventional, FHA, VA Loan
Listing Terms Cash, Conventional, FHA, VA Loan
Financing FHA
Read Less Info
Want to know what your home might be worth? Contact us for a FREE valuation!

Our team is ready to help you sell your home for the highest possible price ASAP

©2025 North Texas Real Estate Information Systems.
Bought with David Crumpler • Crumpler Group
"My job is to find and attract mastery-based agents to the office, protect the culture, and make sure everyone is happy! "






