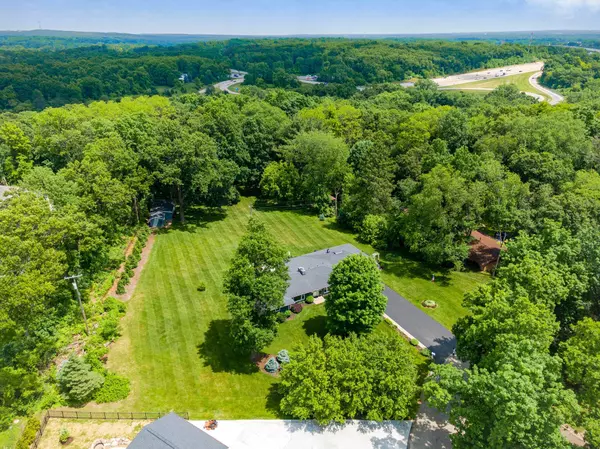$660,000
$649,900
1.6%For more information regarding the value of a property, please contact us for a free consultation.
3 Beds
2 Baths
2,226 SqFt
SOLD DATE : 07/09/2024
Key Details
Sold Price $660,000
Property Type Single Family Home
Sub Type Single Family Residence
Listing Status Sold
Purchase Type For Sale
Square Footage 2,226 sqft
Price per Sqft $296
Municipality Brighton City
Subdivision Brighton Woods - Brighton
MLS Listing ID 24028244
Sold Date 07/09/24
Style Ranch
Bedrooms 3
Full Baths 2
Originating Board Michigan Regional Information Center (MichRIC)
Year Built 1956
Annual Tax Amount $5,816
Tax Year 2023
Lot Size 1.180 Acres
Acres 1.18
Lot Dimensions Irregular
Property Description
Stunning ranch on one acre+ park-like setting within walking distance of downtown Brighton. Completely updated with three bedrooms, gourmet kitchen and four seasons florida room. This home shows that it has been meticulously maintained inside and out. Included on the property is a large separate workshop/art studio with attached garden shed. There are several beautifully manicured gardens complimenting the home with many old-growth trees surrounding. Some updates include newer roof, windows, appliances, septic system, and well pump. Truly a rare find in the city of Brighton!!
Location
State MI
County Livingston
Area Livingston County - 40
Direction Main St. to Hillcrest to home
Rooms
Other Rooms Shed(s)
Basement Crawl Space
Interior
Interior Features Attic Fan, Ceiling Fans, Garage Door Opener, Generator, Iron Water FIlter, Laminate Floor, Water Softener/Owned, Kitchen Island, Eat-in Kitchen, Pantry
Heating Forced Air
Cooling Central Air
Fireplaces Number 1
Fireplaces Type Living
Fireplace true
Window Features Screens,Replacement,Insulated Windows
Appliance Dryer, Washer, Disposal, Dishwasher, Microwave, Range, Refrigerator
Laundry Electric Dryer Hookup, Main Level, Sink
Exterior
Exterior Feature Porch(es), Patio, 3 Season Room
Parking Features Attached
Garage Spaces 2.0
Utilities Available Phone Connected, Natural Gas Connected, Cable Connected, High-Speed Internet
View Y/N No
Street Surface Paved
Garage Yes
Building
Lot Description Wooded, Cul-De-Sac, Adj to Public Land
Story 1
Sewer Septic System
Water Well
Architectural Style Ranch
Structure Type Brick
New Construction No
Schools
Elementary Schools Hornurg
Middle Schools Maltby
High Schools Brighton High
School District Brighton
Others
Tax ID 18-30-401-067
Acceptable Financing Cash, Conventional
Listing Terms Cash, Conventional
Read Less Info
Want to know what your home might be worth? Contact us for a FREE valuation!

Our team is ready to help you sell your home for the highest possible price ASAP
"My job is to find and attract mastery-based agents to the office, protect the culture, and make sure everyone is happy! "






