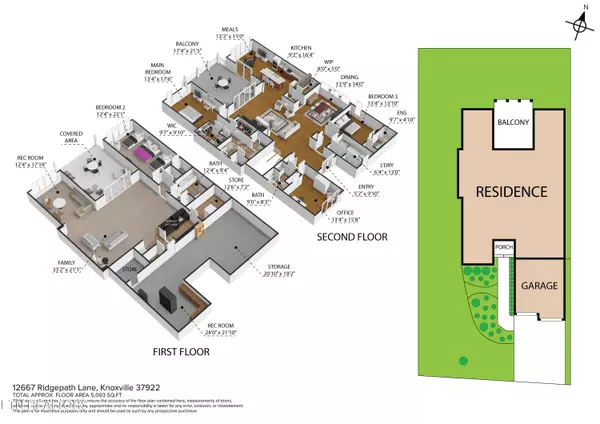$895,000
$899,000
0.4%For more information regarding the value of a property, please contact us for a free consultation.
4 Beds
4 Baths
5,140 SqFt
SOLD DATE : 07/09/2024
Key Details
Sold Price $895,000
Property Type Single Family Home
Sub Type Residential
Listing Status Sold
Purchase Type For Sale
Square Footage 5,140 sqft
Price per Sqft $174
Subdivision Cabot Ridge
MLS Listing ID 1250808
Sold Date 07/09/24
Style Traditional
Bedrooms 4
Full Baths 4
HOA Fees $110/ann
Originating Board East Tennessee REALTORS® MLS
Year Built 2007
Lot Size 0.290 Acres
Acres 0.29
Lot Dimensions 207x66x188x64
Property Description
Spectacular describes this ''Builder's Model Home''. A Meticulously well kept home with main level living. From the moment you walk in you can't help but notice all the extras and attention to detail - Open floor plan with 14 foot ceilings, arched doorways, extensive molding, plantation shutters, hardwood floors and a wall of windows & sliding door that lead you to the mountain views off the screened in patio.
The living space consists of a great room with a gas stone fireplace, formal dining room and kitchen. The kitchen has granite counters, Subzero refrigerator, Thermador oven & 4 burner gas cooktop, Bosh dishwasher, island, butler's pantry and walk-in pantry.
Master bedroom with a beautiful master bathroom has Walk-in shower, separate sinks and 2 walk-in closets with built-ins.
There are two exquisite additional bedrooms and bathrooms on the main level.
Laundry room has a sink and additional storage with access to the main level garage that has 2 storage closets.
The lower level has an extremely large family room with a bar area, 4th bedroom and full bath.
The lower area also has approx. 900 square feet of unfinished space for storage and/or workshop.
The downstairs covered patio leads directly to the back yard.
The Homeowners association provides lawn maintenance.
Location
State TN
County Knox County - 1
Area 0.29
Rooms
Other Rooms Basement Rec Room, LaundryUtility, Bedroom Main Level, Extra Storage, Breakfast Room, Mstr Bedroom Main Level, Split Bedroom
Basement Finished, Partially Finished, Walkout
Dining Room Formal Dining Area, Breakfast Room
Interior
Interior Features Cathedral Ceiling(s), Island in Kitchen, Pantry, Walk-In Closet(s), Wet Bar
Heating Central, Natural Gas
Cooling Central Cooling
Flooring Carpet, Hardwood, Tile
Fireplaces Number 1
Fireplaces Type Brick, Gas Log
Window Features Drapes
Appliance Central Vacuum, Dishwasher, Disposal, Gas Stove, Microwave, Range, Refrigerator, Security Alarm, Self Cleaning Oven, Smoke Detector, Tankless Wtr Htr
Heat Source Central, Natural Gas
Laundry true
Exterior
Exterior Feature Patio, Porch - Enclosed, Porch - Screened, Prof Landscaped, Balcony, Doors - Storm, Doors - Energy Star
Garage Garage Door Opener, Attached, Main Level
Garage Description Attached, Garage Door Opener, Main Level, Attached
Community Features Sidewalks
View Mountain View
Porch true
Parking Type Garage Door Opener, Attached, Main Level
Garage No
Building
Lot Description Private, Level
Faces West on Northshore - to left on Harvey - to left into Cabot Ridge to right on Ridgepath Lane - Home on left.
Sewer Public Sewer
Water Public
Architectural Style Traditional
Structure Type Brick
Schools
Middle Schools Farragut
High Schools Farragut
Others
HOA Fee Include Grounds Maintenance
Restrictions Yes
Tax ID 169KB058
Energy Description Gas(Natural)
Acceptable Financing New Loan, Cash, Conventional
Listing Terms New Loan, Cash, Conventional
Read Less Info
Want to know what your home might be worth? Contact us for a FREE valuation!

Our team is ready to help you sell your home for the highest possible price ASAP

"My job is to find and attract mastery-based agents to the office, protect the culture, and make sure everyone is happy! "






