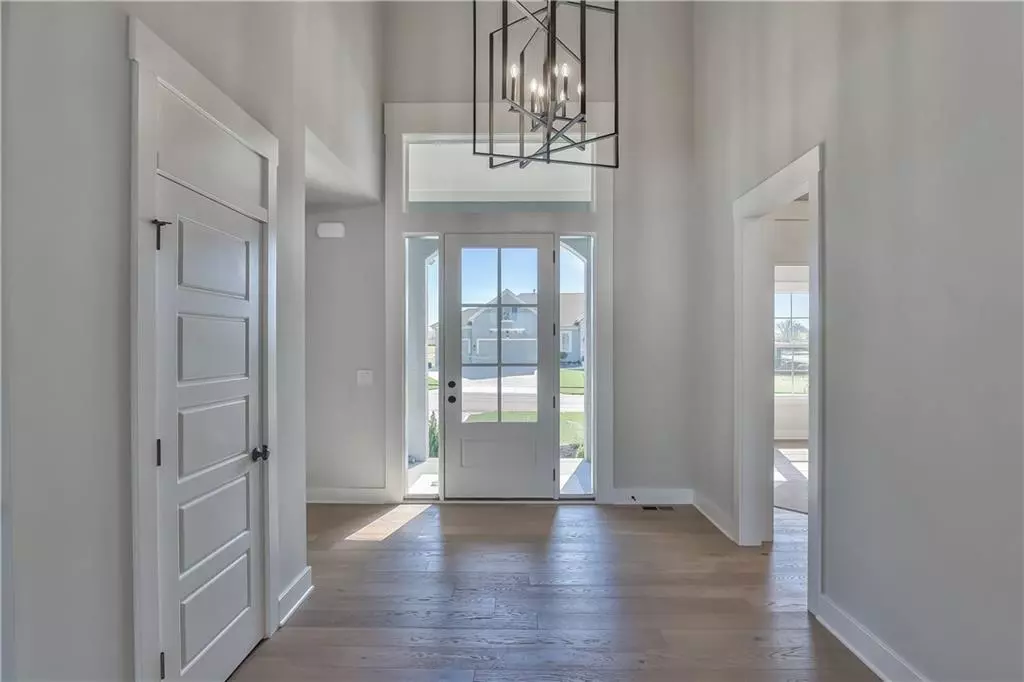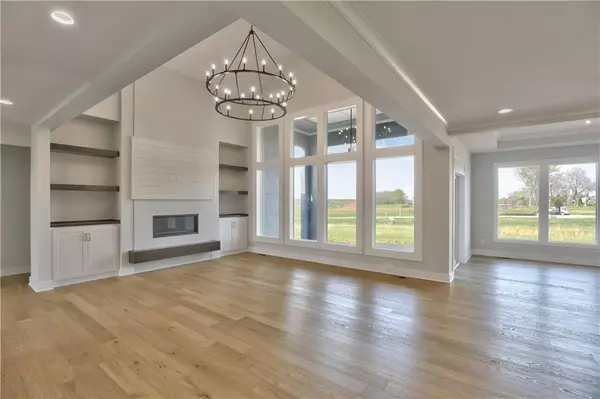$879,956
$879,956
For more information regarding the value of a property, please contact us for a free consultation.
5 Beds
4 Baths
3,478 SqFt
SOLD DATE : 07/09/2024
Key Details
Sold Price $879,956
Property Type Single Family Home
Sub Type Single Family Residence
Listing Status Sold
Purchase Type For Sale
Square Footage 3,478 sqft
Price per Sqft $253
Subdivision Sundance Ridge- Red Fox Run
MLS Listing ID 2470358
Sold Date 07/09/24
Style Traditional
Bedrooms 5
Full Baths 4
HOA Fees $112/ann
Originating Board hmls
Annual Tax Amount $12,476
Lot Size 0.313 Acres
Acres 0.31294766
Property Description
MOVE IN READY! Incredibly popular "Avalon" plan that meshes all the amazing features of the award-winning "Olympus" series into a more affordable 1.5 story option. Elegant, soaring ceiling compliment the floor-to-ceiling wrapped fireplace flanked by floating shelves and built-in cabinetry. The Center island kitchen overlooks the spacious Great Room and is flanked by an oversized dining/breakfast nook ideal for intimate gatherings or holiday dinners. Resort-style Owners Suite complete with stunning walk-in shower, standalone soaker, and spacious, smart layout in the walk-in closet. Upper-level loft and private "kids office" allow for playtime and/or study sessions without worry. Compare the secondary bedroom sizes to the competition; you'll be amazed. The attention to detail and quality of finishes is something to behold! PHOTOS SHOWN ARE OF PREVIOUS SPECULATIVE HOME AND MAY CONTAIN OPTIONS/UPGRADES NOT AVIALABLE IN THE LISTED PROPERTY. SEE COMMUNITY MANAGER FOR DETAILS.
Location
State KS
County Johnson
Rooms
Other Rooms Balcony/Loft, Breakfast Room, Entry, Great Room, Main Floor BR, Main Floor Master
Basement Egress Window(s), Full, Stubbed for Bath, Sump Pump
Interior
Interior Features Ceiling Fan(s), Custom Cabinets, Kitchen Island, Painted Cabinets, Pantry, Vaulted Ceiling, Walk-In Closet(s)
Heating Forced Air
Cooling Electric
Fireplaces Number 1
Fireplaces Type Gas, Great Room
Fireplace Y
Appliance Cooktop, Dishwasher, Disposal, Exhaust Hood, Humidifier, Microwave
Laundry Laundry Room, Main Level
Exterior
Parking Features true
Garage Spaces 3.0
Amenities Available Clubhouse, Exercise Room, Party Room, Play Area, Pool, Trail(s)
Roof Type Composition
Building
Entry Level 1.5 Stories
Sewer City/Public
Water Public
Structure Type Stucco & Frame
Schools
Elementary Schools Stilwell
Middle Schools Blue Valley
High Schools Blue Valley
School District Blue Valley
Others
HOA Fee Include Curbside Recycle,Management,Trash
Ownership Private
Acceptable Financing Cash, VA Loan
Listing Terms Cash, VA Loan
Special Listing Condition Standard
Read Less Info
Want to know what your home might be worth? Contact us for a FREE valuation!

Our team is ready to help you sell your home for the highest possible price ASAP

"My job is to find and attract mastery-based agents to the office, protect the culture, and make sure everyone is happy! "






