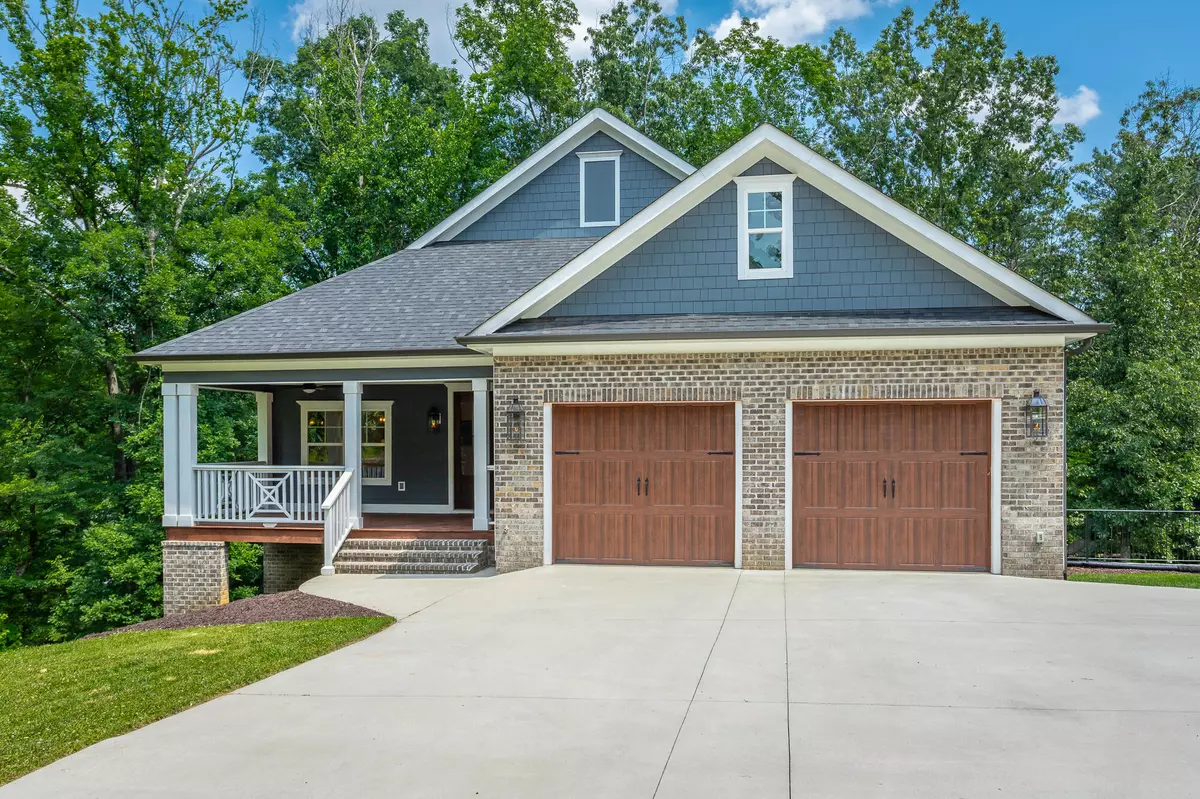$715,000
$699,900
2.2%For more information regarding the value of a property, please contact us for a free consultation.
4 Beds
4 Baths
3,260 SqFt
SOLD DATE : 07/09/2024
Key Details
Sold Price $715,000
Property Type Single Family Home
Sub Type Single Family Residence
Listing Status Sold
Purchase Type For Sale
Square Footage 3,260 sqft
Price per Sqft $219
Subdivision North Crest Ests
MLS Listing ID 1394082
Sold Date 07/09/24
Bedrooms 4
Full Baths 3
Half Baths 1
Originating Board Greater Chattanooga REALTORS®
Year Built 2020
Lot Size 1.000 Acres
Acres 1.0
Lot Dimensions 202 X 235 X 186 X 213
Property Description
Discover your dream home atop Missionary Ridge at 3043 Merrydale Dr! Nestled on approximately an acre in a serene cul-de-sac. This stunning property boasts a private backyard with mature trees and a tranquil creek, as it will capture your heart from the moment you arrive! Located in the sought-after North Crest Estates, this home offers unrivaled convenience with close proximity to all three major hospitals, Memorial, Parkridge & Erlanger hospitals, top-tier dining, shopping, schools, airport, downtown Chattanooga, recreation, and entertainment. Step inside to discover custom finishes including 9 and 10-foot ceilings, stunning hardwood and tile flooring, exquisite lighting, and GE Café kitchen appliances. Copper gas lanterns welcome you at the garage and front porch, setting the tone for what is to come within. The foyer showcases hardwood flooring with a striking herringbone pattern leading into the spacious dining room with its 9-foot ceiling. The expansive kitchen is a chef's delight with custom cabinetry, walk-in pantry, oversized island for entertaining, marble backsplash, GE Café six-burner gas range, oversized porcelain sink, designer fixtures. and a butler's pantry/wet bar/coffee bar. The kitchen is completely open to the great room featuring 11-foot ceilings, a gas fireplace, built-in shelving, and a stylish shiplap accent wall. The main level master retreat offers hardwood floors, dual walk-in closets, and a spa-like bath with a luxurious tile shower and a stunning hexagon tile wall as the backdrop to the soaking tub. Off the master bath is the laundry/mudroom with custom cabinetry flanking the master bathroom for the owner's convenience. As you enter the lower level, there is a generously-sized den with 10 foot ceilings, along with three spacious bedrooms with hardwood floors, 10 foot ceilings, and walk-in closets. There are additionally two full bathrooms (one is off one of the bedrooms), and wet bar. There are two additional utility garages for extra storage. Outdoor living is enhanced with two covered decks overlooking the fenced and private backyard. With meticulous attention to detail throughout, this home offers the ultimate blend of luxury and convenience. Don't miss the opportunity to live your best life in Chattanooga. Schedule your showing today at 3043 Merrydale Dr and experience the pinnacle of Missionary Ridge living where you can have a true Chattanooga lifestyle!
The buyer is responsible to do their due diligence to verify that all information is correct, accurate, and for obtaining any and all restrictions for the property. The number of bedrooms listed above complies with local appraisal standards only.
Location
State TN
County Hamilton
Area 1.0
Rooms
Basement Finished, Full
Interior
Interior Features Double Vanity, Entrance Foyer, High Ceilings, Pantry, Primary Downstairs, Separate Dining Room, Separate Shower, Tub/shower Combo, Walk-In Closet(s), Wet Bar
Heating Electric
Cooling Central Air, Electric, Multi Units
Flooring Hardwood, Tile
Fireplaces Number 1
Fireplaces Type Gas Log, Great Room
Fireplace Yes
Window Features Window Treatments
Appliance Microwave, Free-Standing Gas Range, Double Oven, Disposal, Dishwasher
Heat Source Electric
Laundry Electric Dryer Hookup, Gas Dryer Hookup, Laundry Room, Washer Hookup
Exterior
Garage Garage Door Opener, Garage Faces Front, Kitchen Level
Garage Spaces 2.0
Garage Description Attached, Garage Door Opener, Garage Faces Front, Kitchen Level
Utilities Available Electricity Available, Sewer Connected, Underground Utilities
View Creek/Stream
Roof Type Shingle
Porch Covered, Deck, Patio, Porch, Porch - Covered
Parking Type Garage Door Opener, Garage Faces Front, Kitchen Level
Total Parking Spaces 2
Garage Yes
Building
Lot Description Gentle Sloping, Level, Wooded
Faces Front North Crest turn onto Brownwood Drive. Follow Brownwood all the way down the hill to Merrydale. Turn right and home house is on the left.
Story One
Foundation Concrete Perimeter
Water Public
Structure Type Brick,Fiber Cement
Schools
Elementary Schools Hardy Elementary
Middle Schools Dalewood Middle
High Schools Brainerd High
Others
Senior Community No
Tax ID 147h B 013.02
Security Features Smoke Detector(s)
Acceptable Financing Cash, Conventional
Listing Terms Cash, Conventional
Special Listing Condition Trust
Read Less Info
Want to know what your home might be worth? Contact us for a FREE valuation!

Our team is ready to help you sell your home for the highest possible price ASAP

"My job is to find and attract mastery-based agents to the office, protect the culture, and make sure everyone is happy! "






