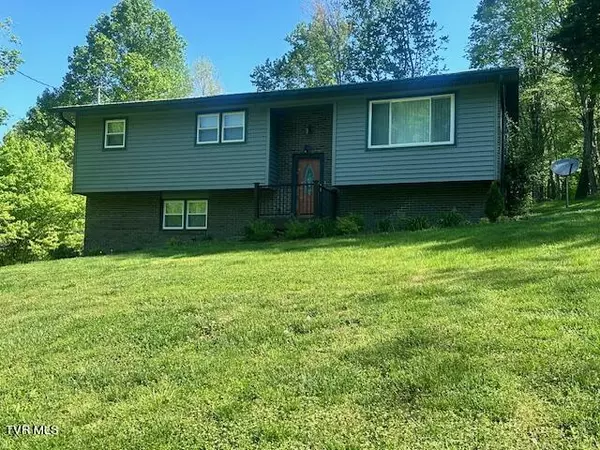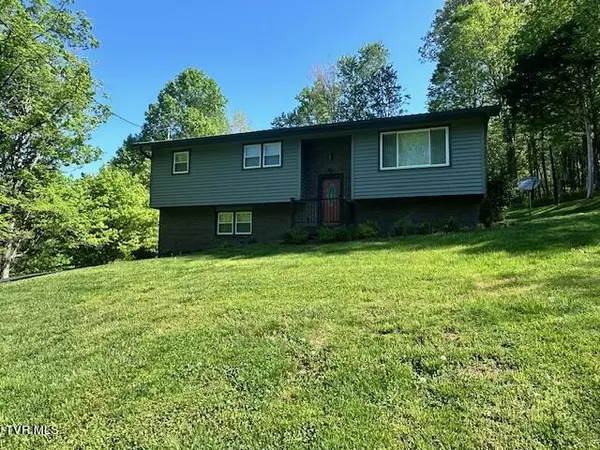$299,999
$299,999
For more information regarding the value of a property, please contact us for a free consultation.
3 Beds
2 Baths
2,094 SqFt
SOLD DATE : 07/08/2024
Key Details
Sold Price $299,999
Property Type Single Family Home
Sub Type Single Family Residence
Listing Status Sold
Purchase Type For Sale
Square Footage 2,094 sqft
Price per Sqft $143
Subdivision Not In Subdivision
MLS Listing ID 9964868
Sold Date 07/08/24
Style Split Foyer
Bedrooms 3
Full Baths 2
HOA Y/N No
Total Fin. Sqft 2094
Originating Board Tennessee/Virginia Regional MLS
Year Built 1980
Lot Size 0.540 Acres
Acres 0.54
Lot Dimensions see remarks
Property Description
GORGEOUS home on a beautiful setting! Completely remodeled! New windows, wood laminate floors throughout; Large living room; Stunning Kitchen featuring Stainless Steel appliances, custom tile backsplash and Marble countertops; Dining area with classy wainscoting; Impressive full bath with barn door, completely remodeled w/a gorgeous soaking tub! Master bedroom with private full bath plus 2 additional bedrooms. Lower level features a cozy den, lots of storage, a large utility room and garage. Large low maintenance back Trek deck overlooking scenic backyard with mature trees and storage building. Additional .66 acre lot to the right of the home (included with property Parcel 066 A 023.00). This home exhibits exceptional care and is loaded with quality upgrades! Located just outside of Jonesborough and just mins to Greeneville. Quiet country setting! This one will go fast!! ADDITIONAL .66 ACRE TRACT AVAILABLE 066K A 023.00
Location
State TN
County Washington
Community Not In Subdivision
Area 0.54
Zoning Res
Direction 11W toward Greeneville, turn Lt onto Telford Rd- Home on left.
Rooms
Other Rooms Outbuilding
Basement Crawl Space, Garage Door, Partially Finished
Primary Bedroom Level First
Ensuite Laundry Electric Dryer Hookup, Washer Hookup
Interior
Interior Features Entrance Foyer, Kitchen/Dining Combo, Marble Counters, Remodeled, Utility Sink
Laundry Location Electric Dryer Hookup,Washer Hookup
Heating Heat Pump
Cooling Heat Pump
Flooring Laminate
Window Features Insulated Windows
Appliance Electric Range, Microwave, Refrigerator, Washer
Heat Source Heat Pump
Laundry Electric Dryer Hookup, Washer Hookup
Exterior
Garage Concrete
Garage Spaces 1.0
Carport Spaces 2
Utilities Available Cable Available
Roof Type Metal
Topography Rolling Slope
Porch Back, Deck, Front Porch, Porch
Parking Type Concrete
Total Parking Spaces 1
Building
Entry Level Two
Foundation Block
Sewer Septic Tank
Water Public
Architectural Style Split Foyer
Structure Type Brick,Wood Siding
New Construction No
Schools
Elementary Schools Grandview
Middle Schools Grandview
High Schools David Crockett
Others
Senior Community No
Tax ID 066k A 022.00 & 066k A 023.00
Acceptable Financing Cash, Conventional, FHA, USDA Loan, VA Loan
Listing Terms Cash, Conventional, FHA, USDA Loan, VA Loan
Read Less Info
Want to know what your home might be worth? Contact us for a FREE valuation!

Our team is ready to help you sell your home for the highest possible price ASAP
Bought with Jessica Brooks • Epique Realty

"My job is to find and attract mastery-based agents to the office, protect the culture, and make sure everyone is happy! "






