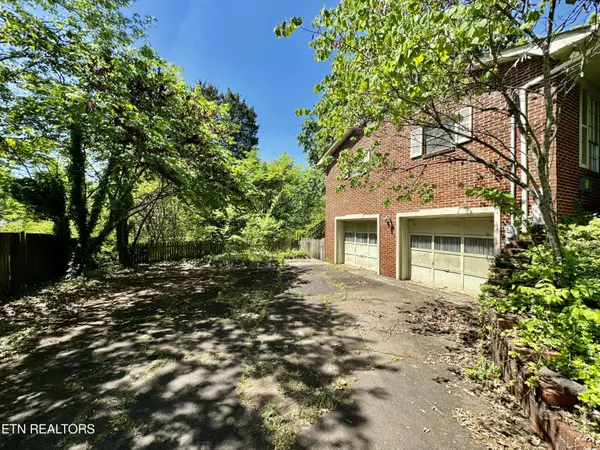$383,900
-
For more information regarding the value of a property, please contact us for a free consultation.
3 Beds
3 Baths
2,295 SqFt
SOLD DATE : 07/08/2024
Key Details
Sold Price $383,900
Property Type Single Family Home
Sub Type Residential
Listing Status Sold
Purchase Type For Sale
Square Footage 2,295 sqft
Price per Sqft $167
Subdivision Crestwood Hills
MLS Listing ID 1261635
Sold Date 07/08/24
Style Traditional
Bedrooms 3
Full Baths 2
Half Baths 1
Originating Board East Tennessee REALTORS® MLS
Year Built 1966
Lot Size 0.380 Acres
Acres 0.38
Lot Dimensions 100 x 167.14
Property Description
ONLINE ONLY REAL ESTATE AUCTION | BIDDING BEGINS TO CLOSE: Wednesday, June 5th at 12PM-Noon (ET) | OPEN HOUSE: Monday, June 3rd from 2-4PM (ET) | All-brick basement ranch home in the desirable Crestwood Hills area of West Knoxville! Conveniently located home with quick access to Middlebrook Pike, Kingston Pike and I-40. 3 bedrooms - 2.5 bathrooms. Covered front porch, entry foyer with slate floor, large formal living room with hardwood floors & crown molding, formal dining room with hardwood floors, crown molding & door leading to large rear deck, oversized kitchen large enough for breakfast table or island. 2 guest bedrooms and guest bathroom on main level. Main level master bedroom with private bathroom and door leading to the rear deck. Finished basement with tile floor and door leading to large rear patio and yard. Basement is a large open room with wood burning fireplace. 1/2 bathroom in basement. 2-car garage in basement. Lovely back yard with courtyard area and brick paths throughout the lawn.
Kenny Phillips, Auctioneer | TN Lic #2385
Location
State TN
County Knox County - 1
Area 0.38
Rooms
Basement Finished
Dining Room Eat-in Kitchen, Formal Dining Area
Interior
Interior Features Eat-in Kitchen
Heating Central, Natural Gas, Electric
Cooling Central Cooling
Flooring Carpet, Hardwood, Vinyl, Tile
Fireplaces Number 1
Fireplaces Type Wood Burning
Appliance Dishwasher, Range
Heat Source Central, Natural Gas, Electric
Exterior
Exterior Feature Patio, Porch - Covered, Deck
Garage Garage Door Opener, Attached, Basement, Off-Street Parking
Garage Description Attached, Basement, Garage Door Opener, Off-Street Parking, Attached
Porch true
Parking Type Garage Door Opener, Attached, Basement, Off-Street Parking
Garage No
Building
Lot Description Rolling Slope
Faces I-40 to the Gallaher View Road exit. Head north on Gallaher View Road to left on Walker Springs Road. Turn left on Coventry Road to right on Dorset Drive. The home will be on the left.
Sewer Public Sewer
Water Public
Architectural Style Traditional
Structure Type Brick,Frame
Others
Restrictions Yes
Tax ID 119FC004
Energy Description Electric, Gas(Natural)
Acceptable Financing Cash, Conventional
Listing Terms Cash, Conventional
Special Listing Condition Auction
Read Less Info
Want to know what your home might be worth? Contact us for a FREE valuation!

Our team is ready to help you sell your home for the highest possible price ASAP

"My job is to find and attract mastery-based agents to the office, protect the culture, and make sure everyone is happy! "






