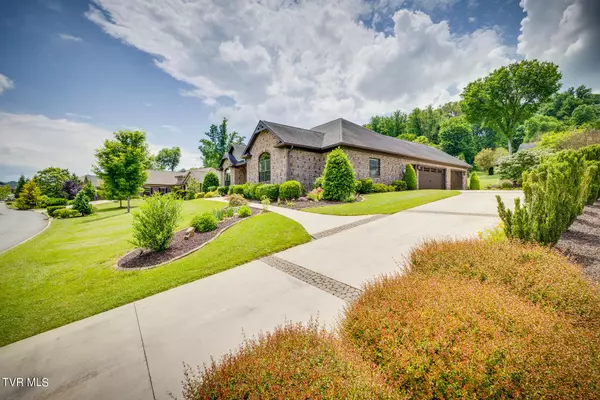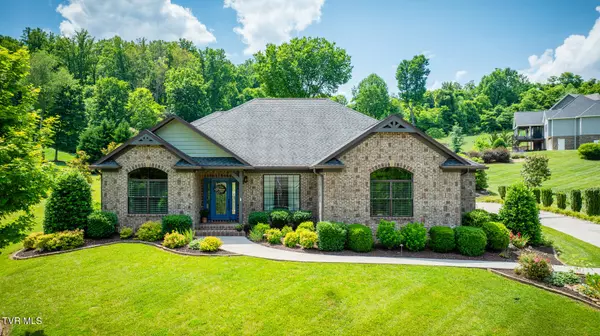$902,500
$949,333
4.9%For more information regarding the value of a property, please contact us for a free consultation.
3 Beds
2 Baths
2,449 SqFt
SOLD DATE : 07/08/2024
Key Details
Sold Price $902,500
Property Type Single Family Home
Sub Type Single Family Residence
Listing Status Sold
Purchase Type For Sale
Square Footage 2,449 sqft
Price per Sqft $368
Subdivision Daniels Trail
MLS Listing ID 9966789
Sold Date 07/08/24
Style Craftsman,Ranch,Traditional
Bedrooms 3
Full Baths 2
HOA Fees $13/ann
HOA Y/N Yes
Total Fin. Sqft 2449
Originating Board Tennessee/Virginia Regional MLS
Year Built 2013
Lot Size 2.150 Acres
Acres 2.15
Lot Dimensions 0.56 Acre Parcel and 1.59 Acre Parcel
Property Description
Built with attention to detail by one of the area's most renowned Builders, this 3 Bedroom / 2 Bathroom Main Home offers just under 2,500 square feet all on one level with a 1 Bedroom / 1 Bathroom Detached 2-story Guest House all on two parcels combined with 2.15 acres in total! This property is conveniently located in the heart of the Tri-Cities approximately 6 miles from the Tri-Cities Airport, 3 miles from I-26, 5 miles from I-81, with multiple opportunities for nearby shopping, dining and medical. The Daniel's Trail neighborhood in Gray offers a very peaceful setting with underground utilities and contains only one street, ending at a court with very little through traffic and is subject to county only taxes.
The exterior features are a major aspect of this unique property. It is hard not to notice the dimensional brick exterior of the Main Home, but on the interior there are too many details to list here so please request a copy of the List of Features. With landscape lighting and exterior house lighting, an irrigation system and a fire pit with a lot of firewood already stocked for you and a speaker system. There is a rock river for drainage with a wooden foot bridge across it and a stone pathway up to the Guest House. Another pathway leads up to an observation point overlooking the well landscaped yard with mountains in the distance. The partially covered back patio area of the Main Home offers privacy along with a hand hewn fireplace mantle and a TV mount just above, is wired for a hot tub, has speakers and a stained wood ceiling. Can you see yourself relaxing here? The covered front porch is inviting and the Ring doorbell allows you to keep an eye on things. Enter into the Foyer and the Dining Room with a unique trey ceiling is to your right and decorative crown moulding throughout. Proceed down the hallway to the first Guest Room on your left with a vaulted ceiling, second Guest Room with a walk in closet and shelving system and the Hall Bathroom with a curved ceiling over the tub/shower and a granite vanity.
The Living Room offers a stained pine wood ceiling with beams and built in bookcases on either side of the remote operated gas fireplace. Situated on the back of the home, the Living Room is open to the Breakfast Area which also has a stained wood ceiling. The large Kitchen has a curved eating bar, lots of soft close Armstrong cabinets and plentiful granite counters, GE Cafe stainless appliances and a tumbled stone dimensioned backsplash.
On the other side of the Kitchen is another hallway leading to the Primary Bedroom with a vaulted ceiling and beautiful window millwork, a large walk in closet containing a closet organizational system and a lovely en suite Bathroom with dual vanities, a whirlpool tub and large tiled shower and even more accent features. Down the hallway is the laundry room equipped with a laundry sink and the washer and dryer will remain. Beyond the laundry is the garage access with zero steps into the home.
There is ample garage space with great storage opportunities and stained concrete floors. The Main Home has a double bay garage with cabinetry and a counter workspace and a recessed area. The third single bay, has multiple built in shelves and the concrete driveway has decorative brick inlays.
The Guest House holds so much potential! With a small covered front porch, enter into the Living Room with a closet under the stairs. The Kitchenette has a small refrigerator and granite counters with a farmhouse sink. You could easily add a toaster oven, cooktop burner, microwave or coffee pot to finish off the space. The Bathroom has a copper sink and a nice tile and river stone shower. Upstairs could be a bedroom / hangout area or both. The Guest House has a single bay garage with a patio paver pad on the exterior. There are also two water spigots, one by the Guest House garage and the other by the fire pit and grill.
It is evident that a lot of thought and time went into making this property special, inside and out. It is now time for the third owner to make it their own. You just have to experience 333 Settlers Way for yourself to truly appreciate the allure of this property and all it has to offer and to see if this is your next Home Sweet Home. Schedule your private showing today!
Location
State TN
County Washington
Community Daniels Trail
Area 2.15
Zoning R-1
Direction Take Hwy 36/Roan Street North toward Kingsport. Turn LEFT onto Free Hill Rd for 1.4mi. RIGHT onto Settlers Way for 0.2mi. Home will be on LEFT. See sign.
Rooms
Ensuite Laundry Electric Dryer Hookup, Washer Hookup
Interior
Interior Features Primary Downstairs, Built-in Features, Entrance Foyer, Granite Counters, Open Floorplan, Pantry, Smoke Detector(s), Storm Door(s), Whirlpool
Laundry Location Electric Dryer Hookup,Washer Hookup
Heating Fireplace(s), Heat Pump
Cooling Ceiling Fan(s), Heat Pump
Flooring Carpet, Ceramic Tile, Concrete, Hardwood
Fireplaces Number 2
Fireplaces Type Living Room, Other
Fireplace Yes
Window Features Double Pane Windows,Window Treatments
Appliance Dishwasher, Dryer, Microwave, Range, Refrigerator, Washer, Other
Heat Source Fireplace(s), Heat Pump
Laundry Electric Dryer Hookup, Washer Hookup
Exterior
Exterior Feature Lawn Sprinkler, Outdoor Fireplace, Outdoor Grill, See Remarks
Garage Concrete, Gravel
Garage Spaces 4.0
Utilities Available Cable Available
Amenities Available Landscaping
Roof Type Composition
Topography Rolling Slope
Porch Covered, Front Porch, Rear Patio
Parking Type Concrete, Gravel
Total Parking Spaces 4
Building
Foundation Slab
Sewer Public Sewer
Water Public
Architectural Style Craftsman, Ranch, Traditional
Structure Type Brick,Vinyl Siding
New Construction No
Schools
Elementary Schools Gray
Middle Schools Gray
High Schools Daniel Boone
Others
Senior Community No
Tax ID 012f F 032.00 And 012f F 033.00
Acceptable Financing Cash, Conventional
Listing Terms Cash, Conventional
Read Less Info
Want to know what your home might be worth? Contact us for a FREE valuation!

Our team is ready to help you sell your home for the highest possible price ASAP
Bought with Rebecca Wilson • Evans & Evans Real Estate

"My job is to find and attract mastery-based agents to the office, protect the culture, and make sure everyone is happy! "






