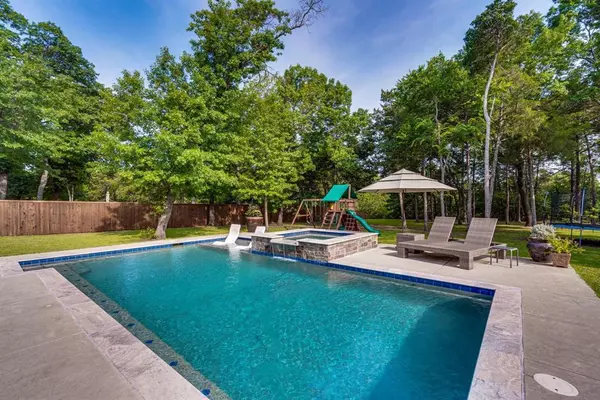$849,900
For more information regarding the value of a property, please contact us for a free consultation.
4 Beds
5 Baths
3,553 SqFt
SOLD DATE : 07/06/2024
Key Details
Property Type Single Family Home
Sub Type Single Family Residence
Listing Status Sold
Purchase Type For Sale
Square Footage 3,553 sqft
Price per Sqft $239
Subdivision Ovilla Parc- Rev
MLS Listing ID 20639049
Sold Date 07/06/24
Style Traditional
Bedrooms 4
Full Baths 4
Half Baths 1
HOA Fees $27/ann
HOA Y/N Mandatory
Year Built 2016
Annual Tax Amount $11,446
Lot Size 0.716 Acres
Acres 0.716
Property Description
This custom-built home has it all! Enjoy your private oasis of a backyard with room for the kids to play and plenty of trees for privacy. Enjoy your summer nights in your heated pool and spa. Entertain with ease in your custom double island kitchen or outdoor built-in grill! Huge living space with a formal dining and eat-in kitchen, plus room for barstools for extra seating. Enjoy your oversized driveway with a Basketball hoop and be tucked away in the cul-de-sac at the very back of this highly desirable neighborhood. Your kids will attend the award-winning Midlothian ISD schools. This home is only about 30 minutes to Dallas in the sought-after estates of Ovilla Parc. This home looks like new and boasts plantation shutters in the bedrooms, views of the pool from the living-eating areas, real hardwood flooring, and so much more. Schedule your showing today!
Location
State TX
County Ellis
Community Curbs, Perimeter Fencing, Sidewalks
Direction Use GPS
Rooms
Dining Room 2
Interior
Interior Features Cable TV Available, Decorative Lighting, Flat Screen Wiring, Granite Counters, High Speed Internet Available, Kitchen Island, Open Floorplan, Pantry, Vaulted Ceiling(s), Walk-In Closet(s)
Heating Natural Gas
Cooling Central Air, Electric
Flooring Carpet, Ceramic Tile, Hardwood
Fireplaces Number 2
Fireplaces Type Family Room, Masonry, Outside, Stone
Appliance Dishwasher, Disposal, Gas Cooktop, Microwave
Heat Source Natural Gas
Laundry Electric Dryer Hookup, Utility Room, Full Size W/D Area, Washer Hookup
Exterior
Exterior Feature Covered Patio/Porch, Rain Gutters
Garage Spaces 3.0
Fence Wood
Pool Gunite, Heated, In Ground, Pool/Spa Combo, Salt Water, Water Feature, Waterfall
Community Features Curbs, Perimeter Fencing, Sidewalks
Utilities Available City Sewer, City Water, Concrete, Curbs
Roof Type Composition
Total Parking Spaces 3
Garage Yes
Private Pool 1
Building
Lot Description Cul-De-Sac, Landscaped, Lrg. Backyard Grass, Many Trees
Story Two
Foundation Slab
Level or Stories Two
Structure Type Brick
Schools
Elementary Schools Dolores Mcclatchey
Middle Schools Walnut Grove
High Schools Heritage
School District Midlothian Isd
Others
Restrictions Deed
Ownership OKelly
Acceptable Financing Cash, Conventional, VA Loan
Listing Terms Cash, Conventional, VA Loan
Financing Conventional
Read Less Info
Want to know what your home might be worth? Contact us for a FREE valuation!

Our team is ready to help you sell your home for the highest possible price ASAP

©2024 North Texas Real Estate Information Systems.
Bought with Keyatta Johnson • The Vibe Brokerage, LLC

"My job is to find and attract mastery-based agents to the office, protect the culture, and make sure everyone is happy! "






