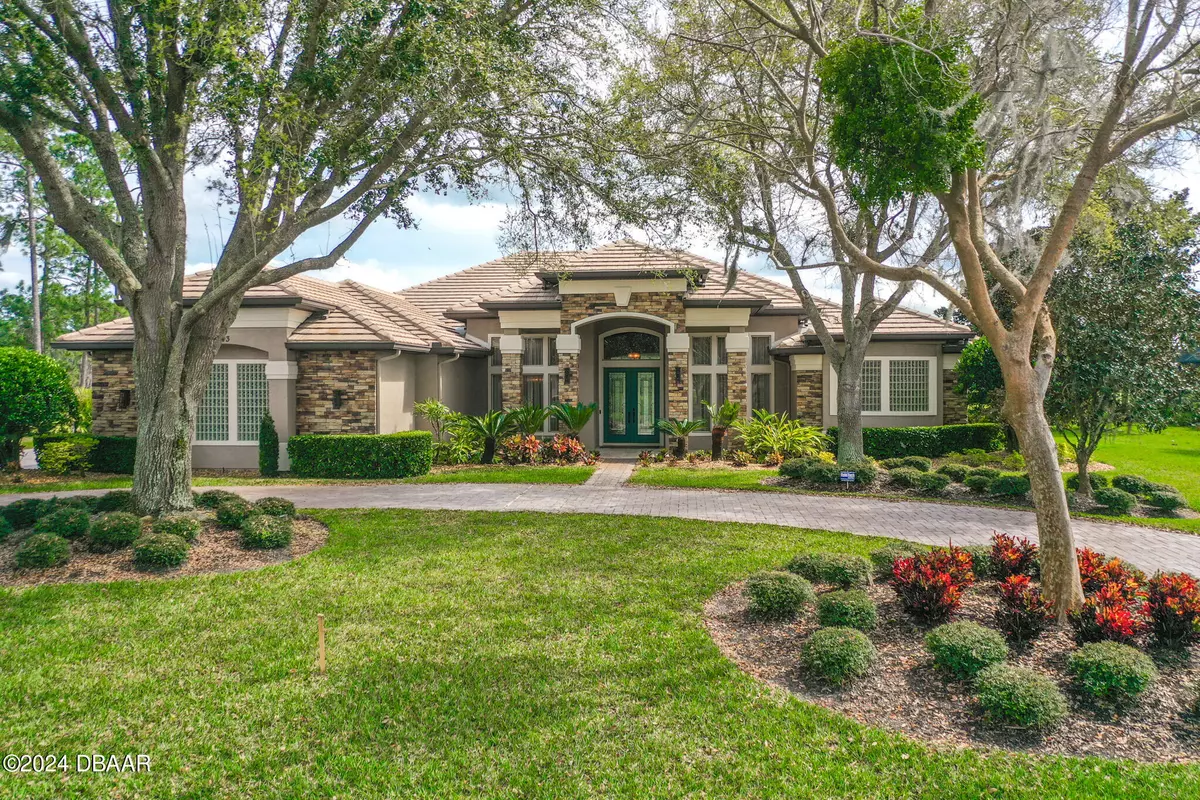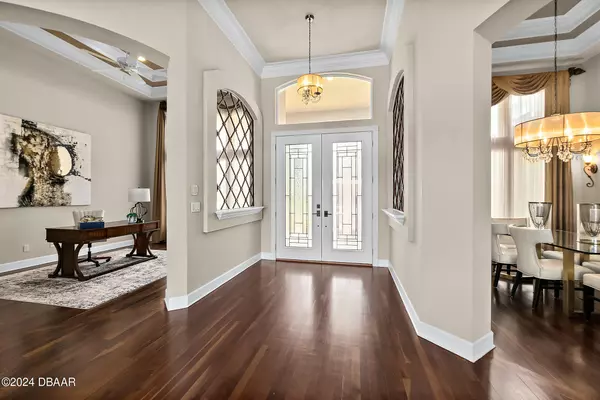$1,050,000
$1,140,000
7.9%For more information regarding the value of a property, please contact us for a free consultation.
3 Beds
3 Baths
3,418 SqFt
SOLD DATE : 07/08/2024
Key Details
Sold Price $1,050,000
Property Type Single Family Home
Sub Type Single Family Residence
Listing Status Sold
Purchase Type For Sale
Square Footage 3,418 sqft
Price per Sqft $307
Subdivision Plantation Bay
MLS Listing ID 1120719
Sold Date 07/08/24
Style Other
Bedrooms 3
Full Baths 3
HOA Fees $297
Originating Board Daytona Beach Area Association of REALTORS®
Year Built 2001
Annual Tax Amount $8,568
Lot Size 0.520 Acres
Lot Dimensions 0.52
Property Description
Premium LUXURY home with 3 bedrooms PLUS office, 3 full bathrooms, POOL, golf course front, plus TILE roof! Walk through your GLASS, double door entry, where you are greeted with WOOD floors and POOL views. Formal Living Room completed with crown molding, sliders to lanai, WOOD floors, & trey ceiling accents. Formal Dining Room with WOOD floors, double trey ceiling with crown molding, & custom drapes. Mirrored is Office space or flex room, where wood floors continue, with double crown molding and trey ceiling along with large windows with custom window treatments. Walk into your GRAND Kitchen which offers all WOOD, custom, 42in cabinets, recently replaced GE STAINLESS STEEL appliances, large walk-in pantry with custom built-ins, & large island overlooking family room. Paired (CONTINUED) w/kitchen is the Breakfast Nook with large windows for great golf course & pool views. All flows into Family Room with WOOD floors, custom built-in, GAS fireplace, audio system, triple sliders out to lanai, and custom COFFERED ceiling. Private Master retreat with premium finishes. Extended Master bedroom, perfect for additional living area or office space, French doors out to lanai, custom window treatments, double TREY ceiling with crown molding and 2 WALK-IN closets. En-suite Master Bath is finished with long GRANITE vanity w/dual sinks, soaker tub, and extended TILE shower. Split floor plan with 2 large, additional bedrooms, both grand in size, with custom window treatments. 2nd Bath finished with GRANITE countertops with extended vanity and TILE walk-in shower. 3rd Bath has access to lanai with full TILE shower. Walk outside to your premium RETREAT with extended covered lanai w/TRAVERTINE tile, custom pool with mosaic tile features, & gas heated jacuzzi, all overlooking the Prestwick golf course with lake views. This home has the premium finishes with 2 hot water heaters, both recently replaced, whole house GENERATOR, whole house water filtration system, custom closet systems throughout, custom window treatments throughout, 3 CAR side entry garage, PAVERS circular driveway with TRAVERTINE tile front porch, crown molding and ceiling details throughout, custom light fixtures, lush landscaping with rock beds, 2 HVAC systems with additional filtration, new screens on lanai, new outdoor hardware with warranty, 1/2 ACRE lot with great privacy, located on short cul-de-sac/estate home street, plus so much more! All located in GATED community of Plantation Bay with optional amenities available. Amenities could include 45 holes of private golf, brand new $30 million dollar clubhouse, 9 tennis courts, 10 pickleball courts, spa/fitness center, 2 community pools, additional clubhouse, additional cabana grill off pools, bocce ball, plus so much more! Buyers of this home to receive a substantial discount on initiation fee at the club. Ask listing agent for details. A stunning ESTATE home with exquisite finishes!
Location
State FL
County Volusia
Community Plantation Bay
Direction I-95 to exit 273, US 1, L toward Bunnell, R at Plantation Bay, L onto Hampstead Ln, R onto Oxbridge Ln.
Interior
Interior Features Ceiling Fan(s), Split Bedrooms
Heating Central, Electric
Cooling Central Air
Fireplaces Type Other
Fireplace Yes
Exterior
Parking Features Attached
Garage Spaces 3.0
Amenities Available Golf Course
Waterfront Description Lake Front,Pond
Roof Type Tile
Accessibility Common Area
Porch Deck, Front Porch, Patio, Porch, Rear Porch, Screened
Total Parking Spaces 3
Garage Yes
Building
Lot Description On Golf Course
Water Public
Architectural Style Other
Structure Type Block,Concrete,Stucco
New Construction No
Others
Senior Community No
Tax ID 3114-02-00-0840
Acceptable Financing FHA, VA Loan
Listing Terms FHA, VA Loan
Read Less Info
Want to know what your home might be worth? Contact us for a FREE valuation!

Our team is ready to help you sell your home for the highest possible price ASAP

"My job is to find and attract mastery-based agents to the office, protect the culture, and make sure everyone is happy! "






