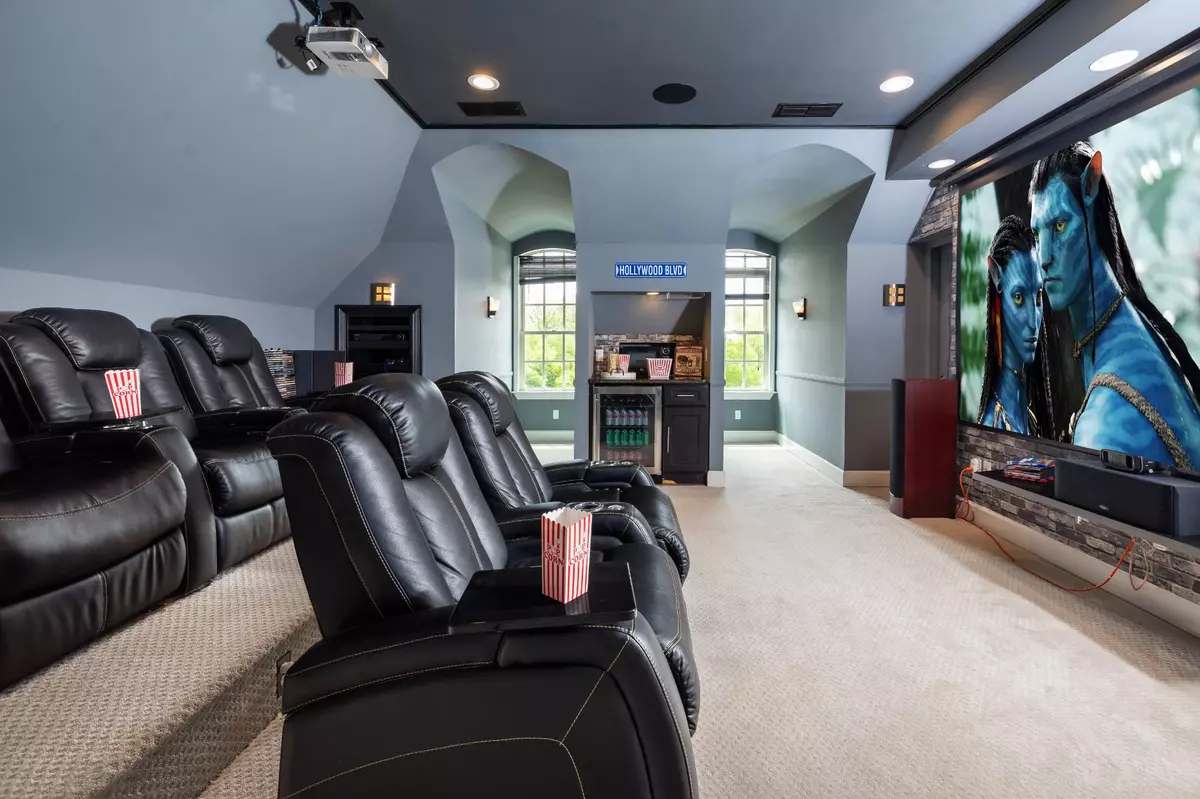$1,615,000
$1,700,000
5.0%For more information regarding the value of a property, please contact us for a free consultation.
5 Beds
6 Baths
5,068 SqFt
SOLD DATE : 07/03/2024
Key Details
Sold Price $1,615,000
Property Type Single Family Home
Sub Type Single Family Residence
Listing Status Sold
Purchase Type For Sale
Square Footage 5,068 sqft
Price per Sqft $318
Subdivision Taramore Ph 1
MLS Listing ID 2654114
Sold Date 07/03/24
Bedrooms 5
Full Baths 4
Half Baths 2
HOA Fees $213/qua
HOA Y/N Yes
Year Built 2011
Annual Tax Amount $4,607
Lot Size 0.530 Acres
Acres 0.53
Lot Dimensions 273 X 175
Property Description
The seller is accepting backup offers and is willing to negotiate favorable terms. Welcome to this exquisite custom home by renowned builder John Wieland. Nestled on a corner homesite, privacy meets elegance in this strong-functioning plan. Entertain effortlessly with a spacious main level flowing into a gourmet kitchen, a large pantry, one of two laundry rooms, and a breakfast room that offers outdoor access perfect for dining "al fresco". Retreat to the owner’s suite with flex space, a coffee/beverage bar, dual private baths, and dual walk-in closets. Unwind in the dedicated theatre room with a half bath. This home is your haven for both relaxation and entertainment. Great opportunity to create the outdoor living of your dreams with room for an in-ground pool! Enjoy club-style amenities: tennis, pickleball, pool, gym, and clubhouse with sidewalk access to Brentwood Trail's 14+ miles of pathways. Let us show you why this is an incredible opportunity to call Taramore home!
Location
State TN
County Williamson County
Rooms
Main Level Bedrooms 1
Interior
Interior Features Ceiling Fan(s), Entry Foyer, Extra Closets, High Ceilings, Pantry, Redecorated, Storage, Walk-In Closet(s), Wet Bar, High Speed Internet
Heating Central
Cooling Central Air, Dual
Flooring Carpet, Finished Wood, Tile
Fireplaces Number 1
Fireplace Y
Appliance Dishwasher, Disposal, Microwave, Refrigerator
Exterior
Exterior Feature Garage Door Opener
Garage Spaces 3.0
Utilities Available Water Available, Cable Connected
Waterfront false
View Y/N false
Roof Type Shingle
Parking Type Attached
Private Pool false
Building
Lot Description Private
Story 3
Sewer Public Sewer
Water Public
Structure Type Brick
New Construction false
Schools
Elementary Schools Jordan Elementary School
Middle Schools Sunset Middle School
High Schools Ravenwood High School
Others
HOA Fee Include Recreation Facilities
Senior Community false
Read Less Info
Want to know what your home might be worth? Contact us for a FREE valuation!

Our team is ready to help you sell your home for the highest possible price ASAP

© 2024 Listings courtesy of RealTrac as distributed by MLS GRID. All Rights Reserved.

"My job is to find and attract mastery-based agents to the office, protect the culture, and make sure everyone is happy! "






