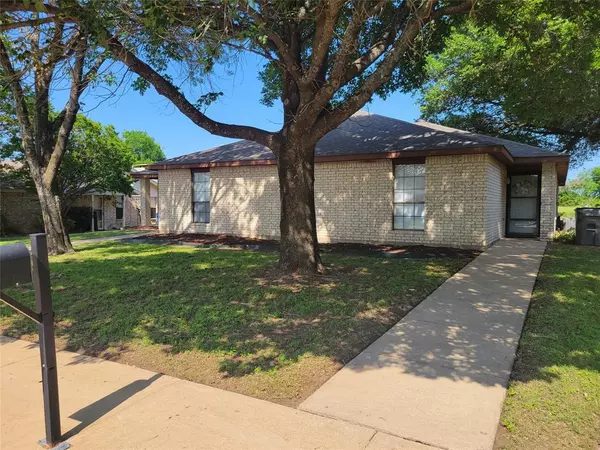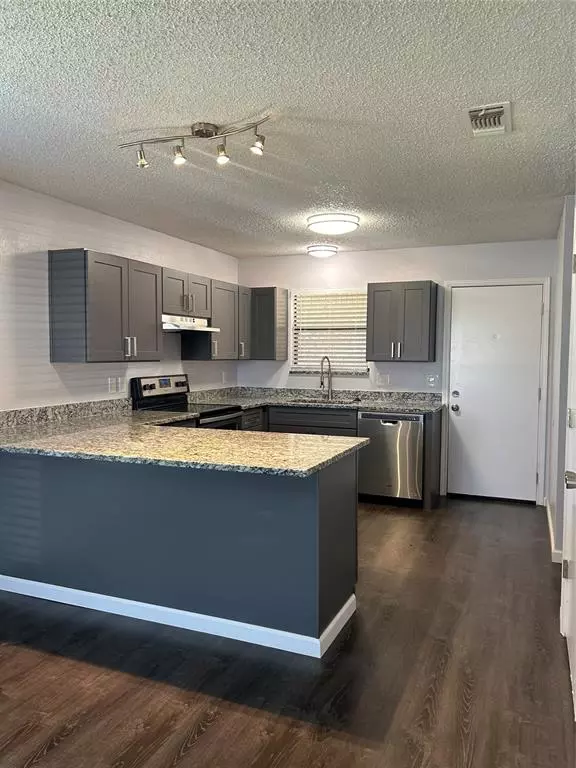$370,000
For more information regarding the value of a property, please contact us for a free consultation.
5 Beds
4 Baths
2,006 SqFt
SOLD DATE : 07/01/2024
Key Details
Property Type Single Family Home
Sub Type Single Family Residence
Listing Status Sold
Purchase Type For Sale
Square Footage 2,006 sqft
Price per Sqft $184
Subdivision Jenkins
MLS Listing ID 20615889
Sold Date 07/01/24
Bedrooms 5
Full Baths 4
HOA Y/N None
Year Built 1983
Annual Tax Amount $6,895
Lot Size 9,583 Sqft
Acres 0.22
Property Description
FULL DUPLEX FOR SALE!!! What a great opportunity for someone looking to find not ONLY a home but an investment property, ALL IN ONE! Live in the completely and recently remodeled 2-2-1 side and collect income from the occupied 3-2-1 side.
This duplex comes with a new roof, solid foundation, newer water heaters AND is remodeled-repaired throughout, to provide the new owner a hassle free home & income producing property! Includes a total of five-bedrooms, four-bathrooms & 2 car garages (3-2-1 on one side & 2-2-1 on the other) The 2-bedroom side has undergone a complete remodeling, showcasing modern finishes and amenities. Meanwhile, the 3-bedroom side has been repaired to ensure full functionality, great overall condition & comes with a long term tenant (lease through January 1st, 2025) providing an instant rental income for the new owner. This immediate value, and long-term potential for savvy buyers, looking to invest in a home PLUS an income-generating asset, all in one, is rare!
Location
State TX
County Dallas
Direction From I-35 South exit Bear Creek Rd. Right onto Bear Creek, left onto Jenkins. Duplex will be on the left. Check GPS for directions from other routes.
Rooms
Dining Room 2
Interior
Interior Features Cable TV Available, Decorative Lighting, Granite Counters, High Speed Internet Available, Pantry, Walk-In Closet(s)
Heating Central, Electric
Cooling Ceiling Fan(s), Central Air, Electric
Flooring Ceramic Tile, Laminate
Appliance Dishwasher, Disposal, Electric Oven, Electric Range, Gas Water Heater
Heat Source Central, Electric
Laundry Full Size W/D Area
Exterior
Garage Spaces 2.0
Fence Back Yard, Wood
Utilities Available Alley, Cable Available, City Sewer, City Water, Concrete, Curbs, Sidewalk, Underground Utilities
Roof Type Composition
Total Parking Spaces 2
Garage Yes
Building
Story One
Foundation Brick/Mortar, Slab
Level or Stories One
Structure Type Brick
Schools
Elementary Schools Woodridge
Middle Schools Curtistene S Mccowan
High Schools Desoto
School District Desoto Isd
Others
Ownership Warmacks International LLC
Acceptable Financing Cash, Conventional, Special Funding, Other
Listing Terms Cash, Conventional, Special Funding, Other
Financing FHA
Read Less Info
Want to know what your home might be worth? Contact us for a FREE valuation!

Our team is ready to help you sell your home for the highest possible price ASAP

©2024 North Texas Real Estate Information Systems.
Bought with Chris Lamrock • Keller Williams Realty Allen

"My job is to find and attract mastery-based agents to the office, protect the culture, and make sure everyone is happy! "






