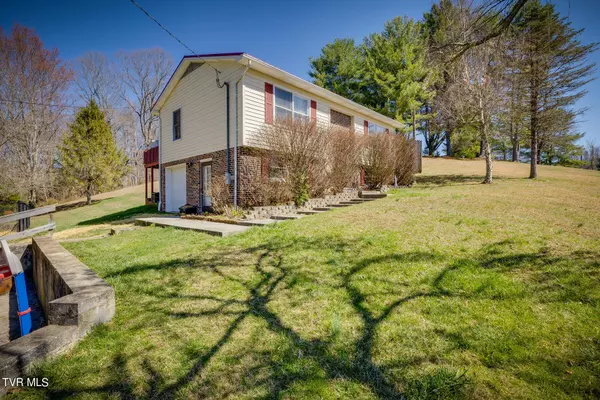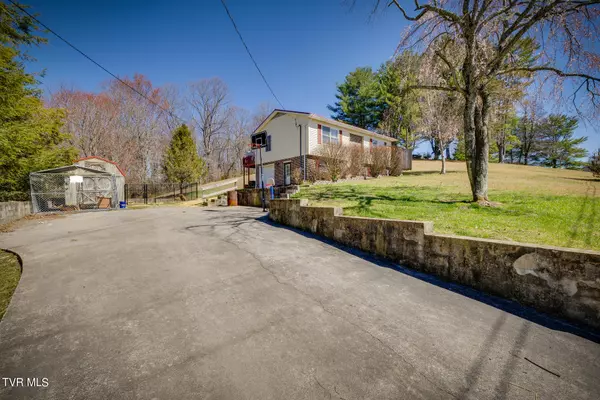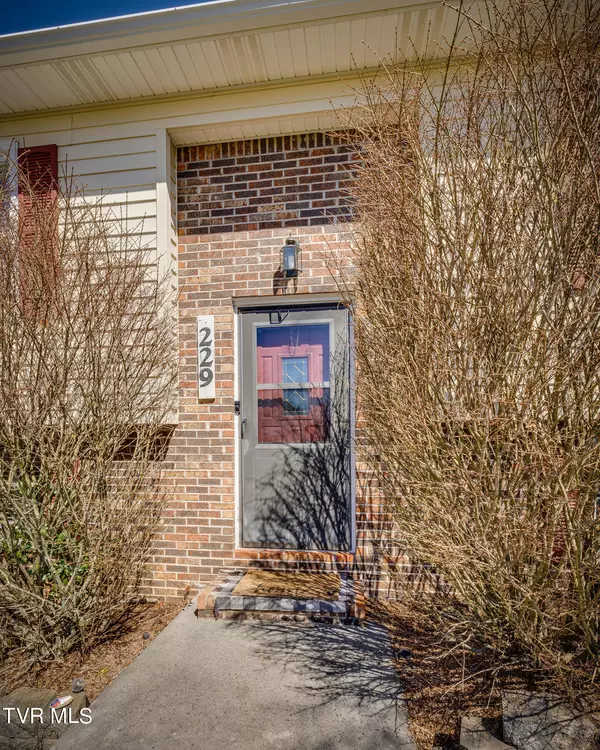$260,000
$284,900
8.7%For more information regarding the value of a property, please contact us for a free consultation.
3 Beds
2 Baths
1,574 SqFt
SOLD DATE : 07/07/2024
Key Details
Sold Price $260,000
Property Type Single Family Home
Sub Type Single Family Residence
Listing Status Sold
Purchase Type For Sale
Square Footage 1,574 sqft
Price per Sqft $165
Subdivision Not In Subdivision
MLS Listing ID 9963259
Sold Date 07/07/24
Style Split Foyer
Bedrooms 3
Full Baths 2
HOA Y/N No
Total Fin. Sqft 1574
Originating Board Tennessee/Virginia Regional MLS
Year Built 1986
Lot Size 0.790 Acres
Acres 0.79
Lot Dimensions 115x293.95
Property Description
Welcome to this charming split foyer home that has it all! Perfect location with with only County taxes and an amazing school district.
Upstairs, you'll find a spacious kitchen and dining room combo, featuring solid wood cabinets and ample counter space for all your culinary adventures. The living room is perfect for relaxing after a long day. The main level also includes two nice sized bedrooms, a full bath and storage closets providing comfort and convenience. Heading downstairs, you'll discover a large bedroom, ideal for creating a private retreat. There's also a full bath with a utility sink and laundry. There is also an additional room that could serve as a perfect office, currently used as a 4th bedroom. The attached one-car garage offers convenient parking and/or storage space. This home boasts beautiful LVP floors throughout, with vinyl flooring in the kitchen and baths, providing durability and easy maintenance. The newer paint adds a fresh and modern touch to the interior. Outside, you'll find a large yard with a brick patio, perfect for outdoor activities, family gatherings and entertaining guest. There are also two outdoor storage buildings, with one having electricity providing connivence and ample space for all your storage. This home has a new water heater, The roof is only 6 years old and the leaf guards on the gutters add the ease of outdoor maintenance. With a concrete driveway, parking is a breeze. This home truly has it all, Located just a few miles to the Pinnacle, Bristol Regional hospital, Interstate 81 and the Hard Rock Casino, Restaurants and so much more for your convenience ! Don't miss out on the opportunity to make this wonderful split foyer home yours. Schedule a showing today and experience the comfort and all of the that charm it has to offer!
ALL INFOMATION WAS GATHERED FROM 3RD PARTY AND TAX RECORDS, DEEMED RELIABLE BUT NOT GAURENTEED. BUYER/BUYERS AGENT TO VERIFY ALL INFORMATION.
Location
State TN
County Sullivan
Community Not In Subdivision
Area 0.79
Zoning R1
Direction From Interstate 81, take exit 74B South towards Kingsport. 1.1 miles turn Right onto Johnson Chapel Road. .08 turn Left onto Deck Valley Lane, 400 ft turn Left onto Felty Private Drive. home is 400 ft on Left. Sign in yard
Rooms
Other Rooms Outbuilding, Shed(s), Storage
Basement Exterior Entry, Finished, Garage Door, Heated, Walk-Out Access
Primary Bedroom Level First
Interior
Interior Features Eat-in Kitchen, Entrance Foyer, Kitchen/Dining Combo, Laminate Counters, Soaking Tub, Solid Surface Counters, Utility Sink, Wired for Data
Heating Central, Heat Pump
Cooling Ceiling Fan(s), Central Air, Heat Pump
Flooring Carpet, Luxury Vinyl, Vinyl
Fireplace No
Window Features Double Pane Windows,Window Treatment-Some
Appliance Dishwasher, Range, Refrigerator
Heat Source Central, Heat Pump
Laundry Electric Dryer Hookup, Washer Hookup
Exterior
Parking Features Deeded, Concrete, Garage Door Opener
Garage Spaces 1.0
Utilities Available Cable Connected
Amenities Available Landscaping
View Mountain(s)
Roof Type Metal,See Remarks
Topography Cleared, Rolling Slope
Porch Back, Deck, Patio, Porch
Total Parking Spaces 1
Building
Entry Level Two
Foundation Block, Slab
Sewer Septic Tank
Water Public
Architectural Style Split Foyer
Structure Type Brick,Vinyl Siding
New Construction No
Schools
Elementary Schools Central Heights
Middle Schools Sullivan Central Middle
High Schools West Ridge
Others
Senior Community No
Tax ID 018e A 011.40
Acceptable Financing Cash, Conventional, FHA
Listing Terms Cash, Conventional, FHA
Read Less Info
Want to know what your home might be worth? Contact us for a FREE valuation!

Our team is ready to help you sell your home for the highest possible price ASAP
Bought with Michael Payne • eXp Realty, LLC
"My job is to find and attract mastery-based agents to the office, protect the culture, and make sure everyone is happy! "






